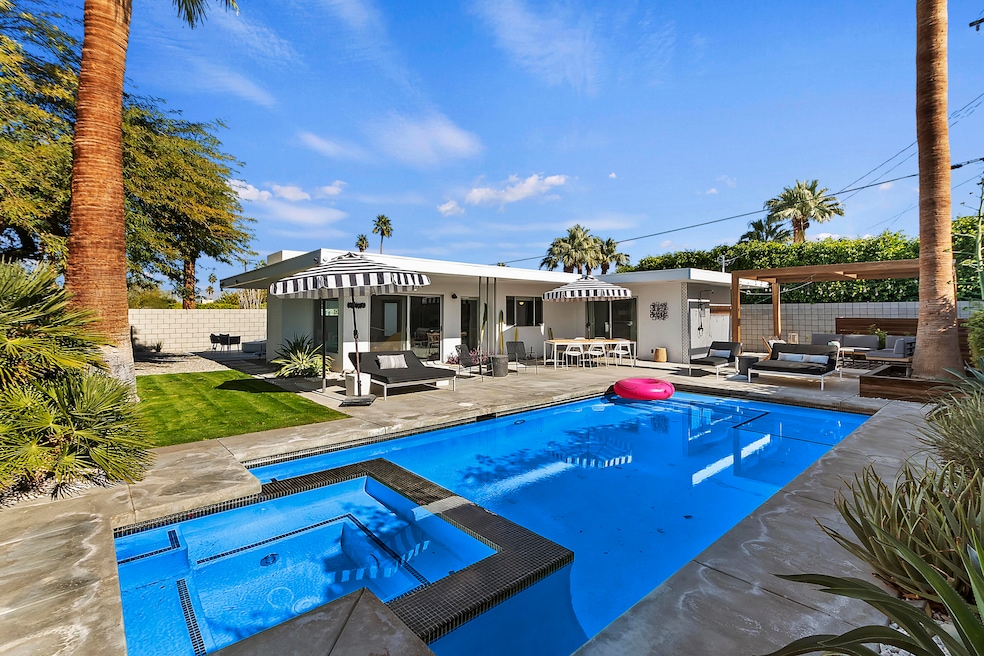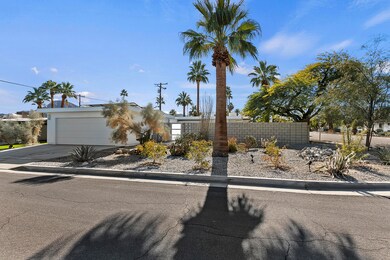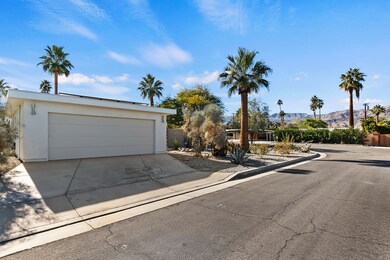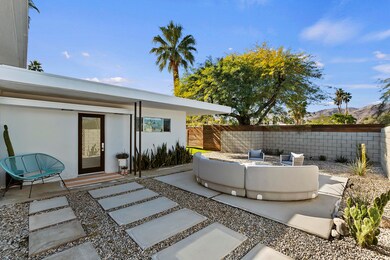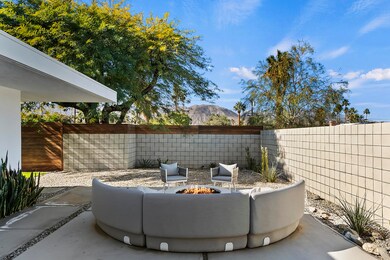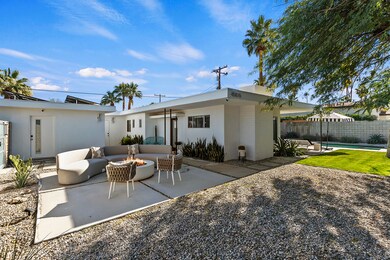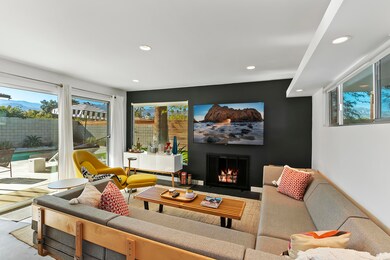45876 Abronia Trail Palm Desert, CA 92260
South Palm Desert Neighborhood
3
Beds
2
Baths
1,100
Sq Ft
7,840
Sq Ft Lot
Highlights
- In Ground Pool
- Midcentury Modern Architecture
- Quartz Countertops
- Palm Desert High School Rated A
- Furnished
- Enclosed Patio or Porch
About This Home
One of a kind mid century modern nestled in South Palm Desert! The front courtyard greets you with a lovely firepit for the afternoon sunsets. Immediately to the left you will find a cozy casita with it's own bath. As you enter the main house it features a modern decorators touch. Immaculate and fully stocked for a perfect vacation. The stunning South facing backyard boast an oversized pool/spa, plenty of stylish outdoor furniture, BBQ and terrace. Bring your sunglasses and enjoy!
Home Details
Home Type
- Single Family
Est. Annual Taxes
- $9,549
Year Built
- Built in 1950
Lot Details
- 7,840 Sq Ft Lot
- Wood Fence
- Block Wall Fence
- Sprinkler System
Home Design
- Midcentury Modern Architecture
- Modern Architecture
- Slab Foundation
Interior Spaces
- 1,100 Sq Ft Home
- 1-Story Property
- Furnished
- Blinds
- Living Room with Fireplace
- Dining Area
- Painted or Stained Flooring
Kitchen
- Convection Oven
- Gas Range
- Microwave
- Freezer
- Quartz Countertops
- Disposal
Bedrooms and Bathrooms
- 3 Bedrooms
- 2 Full Bathrooms
Laundry
- Laundry closet
- Dryer
- Washer
Parking
- 1 Car Attached Garage
- Garage Door Opener
- Driveway
- On-Street Parking
Pool
- In Ground Pool
- Heated Spa
- In Ground Spa
- Outdoor Pool
Additional Features
- Enclosed Patio or Porch
- Zoned Heating and Cooling System
Community Details
- Pet Size Limit
Listing and Financial Details
- Security Deposit $5,000
- Month-to-Month Lease Term
- Seasonal Lease Term
- Assessor Parcel Number 625213001
Map
Source: California Desert Association of REALTORS®
MLS Number: 219105644
APN: 625-213-001
Nearby Homes
- 45604 Quailbrush St
- 74450 Peppergrass St
- 74150 Quail Lakes Dr
- 74171 Covered Wagon Trail
- 74402 Candlewood St
- 74135 Candlewood St
- 74160 Quail Lakes Dr
- 45496 Garden Square
- 74576 Fairway Dr
- 74090 Setting Sun Trail
- 74085 Setting Sun Trail
- 74075 Setting Sun Trail
- 74060 Setting Sun Trail
- 46211 Cypress Estates Ct
- 74596 Peppertree Dr
- 74619 Fairway Dr
- 45700 Mountain View Ave
- 45640 Mountain View Ave
- 45301 Deep Canyon Rd Unit 21
- 74380 El Camino Unit 43
- 74300 Covered Wagon Trail
- 74350 Covered Wagon Trail Unit A
- 74460 Fairway Dr
- 74110 Covered Wagon Trail
- 74085 Old Prospector Trail
- 74443 Driftwood Dr Unit 2
- 74550 Old Prospector Trail
- 74533 Peppertree Dr
- 74085 Setting Sun Trail
- 45313 Sunset Ln Unit B6 3
- 45296 Panorama Dr Unit B4 #2
- 45270 Panorama Dr Unit B3 3
- 45205 Panorama Dr
- 45275 Sunset Ln Unit B8 #2
- 45225 Sunset Ln Unit B9 2
- 74402 Abronia Trail Unit 7
- 45278 Deep Canyon Rd
- 45200 Deep Canyon Rd
- 45436 Driftwood Dr
- 73820 Larrea St
