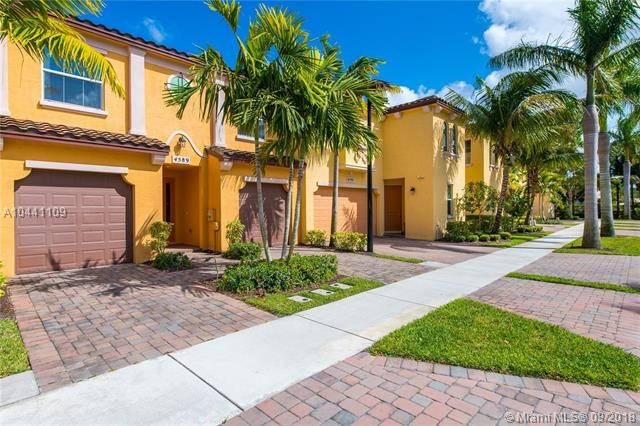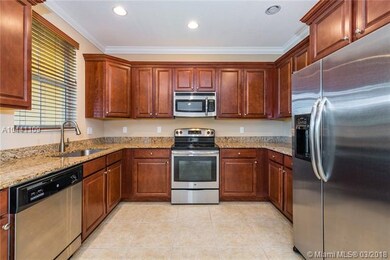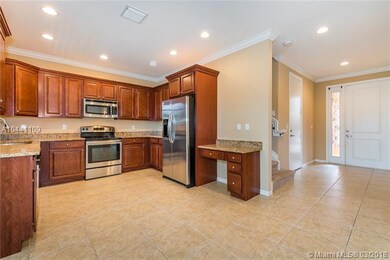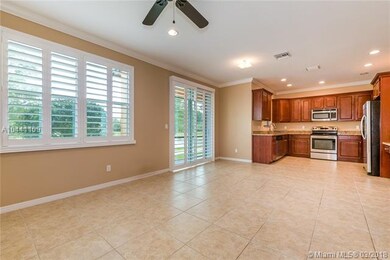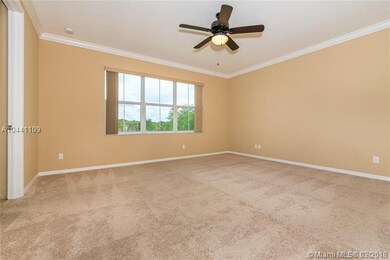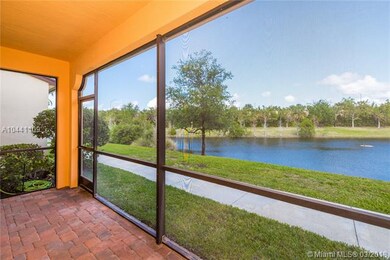
4589 Mediterranean Cir Palm Beach Gardens, FL 33418
Highlights
- Lake Front
- Fitness Center
- Roman Tub
- William T. Dwyer High School Rated A-
- Vaulted Ceiling
- Great Room
About This Home
As of May 2022Contemporary, LAKEFRONT, Portia Model, 3 Bed, 2.5 Bath, Town Home, 2 Car Garage, Sought After Trevi At The Gardens. Featuring: Inviting Floor Plan, Open Kitchen, Cherry Wood Cabinetry, Granite Counter-tops, SS Appliances, Great Room, Spacious Master Suite, Oversized Walk-in Closet, Spa Style Bath, Dual Sink Vanity, Roman Tub, Large Guest Rooms, Neutral Tile, Volume Ceilings, HURRINCANE IMPACT WINDOWS & DOORS, Expansive Covered/Screened-in Patio, TRANQUIL LAKE & FOUNTAIN VIEWS! Residents Enjoy a Grand Resort Style Pool, Fitness Center, Gated Entrance, Scenic Natural Preserve with Viewing Gazebo & Benches. HOA Includes: Cable, Internet & Landscaping. Centrally located in Palm Beach Gardens near fine dining, shopping, social attractions, Travel and the BEACH. "A" Rated Schools.
Last Agent to Sell the Property
Willard Realty Team Corp License #3066206 Listed on: 03/28/2018
Last Buyer's Agent
Maria Rosado
Crane Reed Properties, LLC License #3229667
Townhouse Details
Home Type
- Townhome
Est. Annual Taxes
- $4,413
Year Built
- Built in 2014
Lot Details
- Lake Front
- West Facing Home
HOA Fees
- $248 Monthly HOA Fees
Parking
- 2 Car Attached Garage
- Automatic Garage Door Opener
- Guest Parking
Home Design
- Split Level Home
- Concrete Block And Stucco Construction
Interior Spaces
- 1,718 Sq Ft Home
- 2-Story Property
- Vaulted Ceiling
- Great Room
- Combination Dining and Living Room
- Lake Views
Kitchen
- Electric Range
- Microwave
- Dishwasher
- Disposal
Flooring
- Carpet
- Tile
Bedrooms and Bathrooms
- 3 Bedrooms
- Primary Bedroom Upstairs
- Closet Cabinetry
- Walk-In Closet
- Dual Sinks
- Roman Tub
- Separate Shower in Primary Bathroom
Laundry
- Laundry in Utility Room
- Dryer
- Washer
Home Security
Schools
- Marsh Pointe Elementary School
- Watson B. Duncan Middle School
- William T Dwyer High School
Utilities
- Central Heating and Cooling System
- Electric Water Heater
Listing and Financial Details
- Assessor Parcel Number 52424135140000570
Community Details
Overview
- Trevi At The Gardens Condos
- Trevi At The Gardens,Trevi At The Gardens Subdivision, Portia Floorplan
Recreation
- Fitness Center
- Community Pool
Pet Policy
- Breed Restrictions
Security
- Phone Entry
- Complex Is Fenced
- Complete Impact Glass
- High Impact Door
Ownership History
Purchase Details
Home Financials for this Owner
Home Financials are based on the most recent Mortgage that was taken out on this home.Purchase Details
Home Financials for this Owner
Home Financials are based on the most recent Mortgage that was taken out on this home.Purchase Details
Home Financials for this Owner
Home Financials are based on the most recent Mortgage that was taken out on this home.Similar Homes in Palm Beach Gardens, FL
Home Values in the Area
Average Home Value in this Area
Purchase History
| Date | Type | Sale Price | Title Company |
|---|---|---|---|
| Warranty Deed | $590,000 | New Title Company Name | |
| Warranty Deed | $335,000 | Enterprise Title Inc | |
| Warranty Deed | $286,900 | Independence Title |
Mortgage History
| Date | Status | Loan Amount | Loan Type |
|---|---|---|---|
| Previous Owner | $197,000 | No Value Available | |
| Previous Owner | $200,000 | New Conventional | |
| Previous Owner | $229,520 | New Conventional | |
| Closed | $0 | Purchase Money Mortgage |
Property History
| Date | Event | Price | Change | Sq Ft Price |
|---|---|---|---|---|
| 05/07/2025 05/07/25 | Price Changed | $500,000 | -4.8% | $291 / Sq Ft |
| 04/21/2025 04/21/25 | Price Changed | $525,000 | -3.7% | $306 / Sq Ft |
| 04/07/2025 04/07/25 | Price Changed | $545,000 | -5.2% | $317 / Sq Ft |
| 01/17/2025 01/17/25 | For Sale | $575,000 | -2.5% | $335 / Sq Ft |
| 05/31/2022 05/31/22 | Sold | $590,000 | +1.7% | $343 / Sq Ft |
| 04/26/2022 04/26/22 | Pending | -- | -- | -- |
| 04/21/2022 04/21/22 | For Sale | $579,900 | +73.1% | $338 / Sq Ft |
| 08/28/2018 08/28/18 | Sold | $335,000 | -6.9% | $195 / Sq Ft |
| 07/28/2018 07/28/18 | Pending | -- | -- | -- |
| 05/03/2018 05/03/18 | Price Changed | $359,900 | -4.0% | $209 / Sq Ft |
| 03/28/2018 03/28/18 | For Sale | $375,000 | -- | $218 / Sq Ft |
Tax History Compared to Growth
Tax History
| Year | Tax Paid | Tax Assessment Tax Assessment Total Assessment is a certain percentage of the fair market value that is determined by local assessors to be the total taxable value of land and additions on the property. | Land | Improvement |
|---|---|---|---|---|
| 2024 | $2,504 | $310,320 | -- | -- |
| 2023 | $4,882 | $301,282 | $0 | $0 |
| 2022 | $4,731 | $285,639 | $0 | $0 |
| 2021 | $4,750 | $277,319 | $0 | $0 |
| 2020 | $4,710 | $273,490 | $0 | $0 |
| 2019 | $4,644 | $267,341 | $0 | $0 |
| 2018 | $4,437 | $262,949 | $0 | $0 |
| 2017 | $4,413 | $257,541 | $0 | $0 |
| 2016 | $4,414 | $252,244 | $0 | $0 |
| 2015 | $4,515 | $250,491 | $0 | $0 |
| 2014 | $5,264 | $245,578 | $0 | $0 |
Agents Affiliated with this Home
-
alexandre karagianis
a
Seller's Agent in 2025
alexandre karagianis
Compass Florida LLC
(561) 358-1370
4 Total Sales
-
Justin Willard

Seller's Agent in 2022
Justin Willard
Willard Realty Team Corp
(305) 336-5699
266 Total Sales
-
Claudia Willard

Seller Co-Listing Agent in 2022
Claudia Willard
Willard Realty Team Corp
(954) 471-6272
276 Total Sales
-
Kimberly Foster

Buyer's Agent in 2022
Kimberly Foster
Keller Williams Realty Jupiter
(561) 262-0635
116 Total Sales
-

Buyer's Agent in 2018
Maria Rosado
Crane Reed Properties, LLC
(772) 233-0385
72 Total Sales
Map
Source: MIAMI REALTORS® MLS
MLS Number: A10441109
APN: 52-42-41-35-14-000-0570
- 4607 Mediterranean Cir
- 4627 Mediterranean Cir
- 4631 Mediterranean Cir
- 4576 Mediterranean Cir
- 4509 Mediterranean Cir
- 5416 Eagle Lake Dr Unit 4
- 12549 Woodmill Dr
- 12557 Woodmill Dr
- 5518 Golden Eagle Cir
- 5550 Golden Eagle Cir
- 5285 Beckman Terrace
- 12528 Woodmill Dr
- Mondrian Plan at Artistry - Culture
- West Plan at Artistry - Culture
- Vasari Plan at Artistry - Culture
- Michelangelo Plan at Artistry - Culture
- Trumbull Plan at Artistry - Culture
- 5178 Beckman Terrace
- 5166 Beckman Terrace
- 12693 Machiavelli Way
