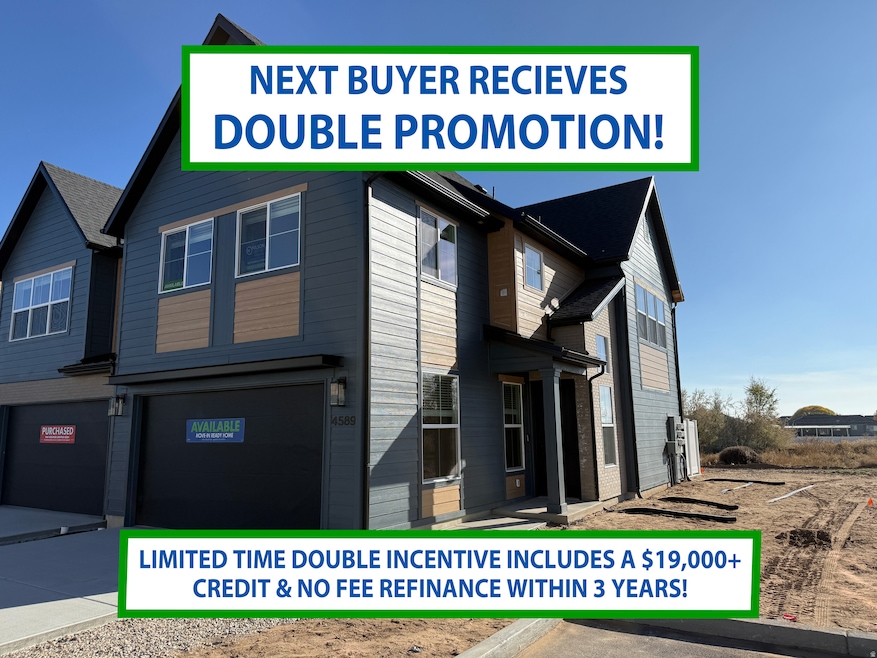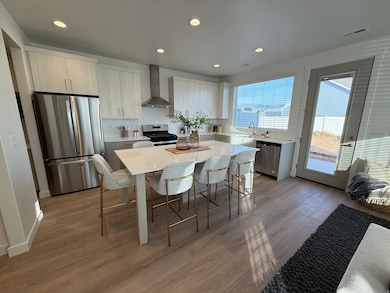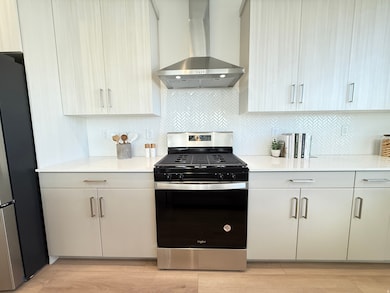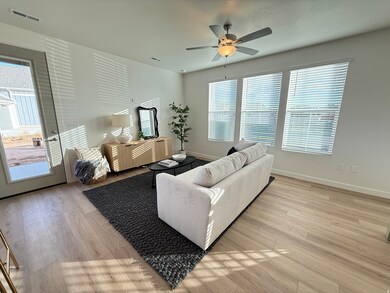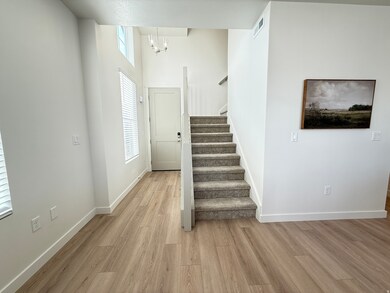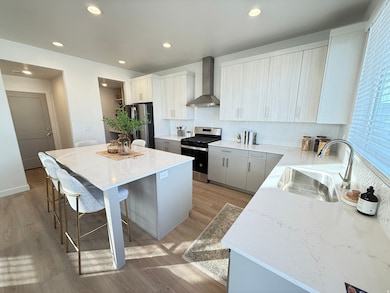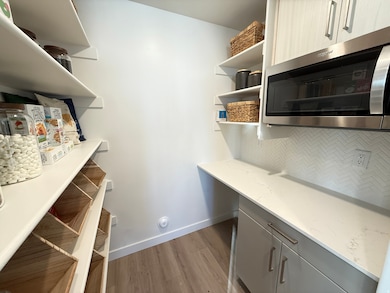4589 W 3725 S Unit 248 West Haven, UT 84401
Estimated payment $2,495/month
Highlights
- Mountain View
- Hiking Trails
- Double Pane Windows
- Great Room
- 2 Car Attached Garage
- Walk-In Closet
About This Home
LIMITED TIME....DOUBLE INCENTIVE, ask for details! This fantastic, JUST completed end-unit townhome is loaded with thoughtful upgrades! You'll love the open, private feel with no neighbors directly behind, plus a bright and inviting layout that's hard to find in similar homes. The kitchen is roomy with great storage, butler's pantry, stainless steel hood and upstairs you'll find three comfortable bedrooms, 2 baths, and a primary suite with large closet. The oversized concrete patio is perfect for private outdoor dining or just relaxing. Smart-home perks are already in place, including a Ring doorbell, keyless entry, Nest thermostat, and integrated Echo system. And the community really sets the stage: miles of walking trails, multiple parks, generous open space, picnic areas, pickleball courts, a dog park, and even a fishing pond. Lawn care and snow removal are taken care of, so you can simply enjoy where you live. If you've been searching for a townhome that truly checks every box, this one is a must-see!
Listing Agent
Heidi Iverson
Nilson Homes License #6575474 Listed on: 11/13/2025
Co-Listing Agent
Chad Felter
Nilson Homes License #7520044
Townhouse Details
Home Type
- Townhome
Est. Annual Taxes
- $913
Year Built
- Built in 2025
Lot Details
- 1,307 Sq Ft Lot
- Partially Fenced Property
- Landscaped
HOA Fees
- $175 Monthly HOA Fees
Parking
- 2 Car Attached Garage
Property Views
- Mountain
- Valley
Home Design
- Brick Exterior Construction
Interior Spaces
- 1,581 Sq Ft Home
- 2-Story Property
- Ceiling Fan
- Double Pane Windows
- Blinds
- Entrance Foyer
- Smart Doorbell
- Great Room
- Carpet
- Smart Thermostat
Kitchen
- Gas Range
- Free-Standing Range
- Microwave
Bedrooms and Bathrooms
- 3 Bedrooms
- Walk-In Closet
Schools
- Country View Elementary School
- Rocky Mt Middle School
Utilities
- Central Heating and Cooling System
- Natural Gas Connected
Additional Features
- Reclaimed Water Irrigation System
- Open Patio
Listing and Financial Details
- Home warranty included in the sale of the property
- Assessor Parcel Number 08-716-0048
Community Details
Overview
- Association fees include insurance, trash
- Fcs Community Association, Phone Number (801) 256-0465
- Villages At Green Farm Subdivision
Amenities
- Picnic Area
Recreation
- Community Playground
- Hiking Trails
- Bike Trail
- Snow Removal
Pet Policy
- Pets Allowed
Map
Home Values in the Area
Average Home Value in this Area
Tax History
| Year | Tax Paid | Tax Assessment Tax Assessment Total Assessment is a certain percentage of the fair market value that is determined by local assessors to be the total taxable value of land and additions on the property. | Land | Improvement |
|---|---|---|---|---|
| 2025 | $913 | $90,000 | $90,000 | $0 |
| 2024 | $0 | $0 | $0 | $0 |
Property History
| Date | Event | Price | List to Sale | Price per Sq Ft |
|---|---|---|---|---|
| 11/13/2025 11/13/25 | For Sale | $425,775 | -- | $269 / Sq Ft |
Purchase History
| Date | Type | Sale Price | Title Company |
|---|---|---|---|
| Special Warranty Deed | -- | Stewart Title |
Mortgage History
| Date | Status | Loan Amount | Loan Type |
|---|---|---|---|
| Open | $1,867,500 | Construction |
Source: UtahRealEstate.com
MLS Number: 2122621
APN: 08-716-0048
- 4585 W 3725 S Unit 246
- 4614 W 3725 S Unit 235
- 4618 W 3725 S Unit 233
- 4622 W 3725 S Unit 231
- 3690 S 4625 W Unit 228
- 3678 S 4625 W Unit 225
- 3660 S 4700 W
- 4464 W 3600 S
- 3880 S 4550 W
- 3549 S 4450 W
- Altamont Plan at Green Farm - Fields
- Charleston Plan at Green Farm - Fields
- 4521 W 3950 S Unit 5
- 4512 W 3925 S Unit 20
- 4381 W 3550 S
- 1636 S 4350 W Unit 217
- 1624 S 4350 W Unit 216
- 4258 W 3775 S
- 3795 S 4250 W Unit D
- 3535 S 4300 W
