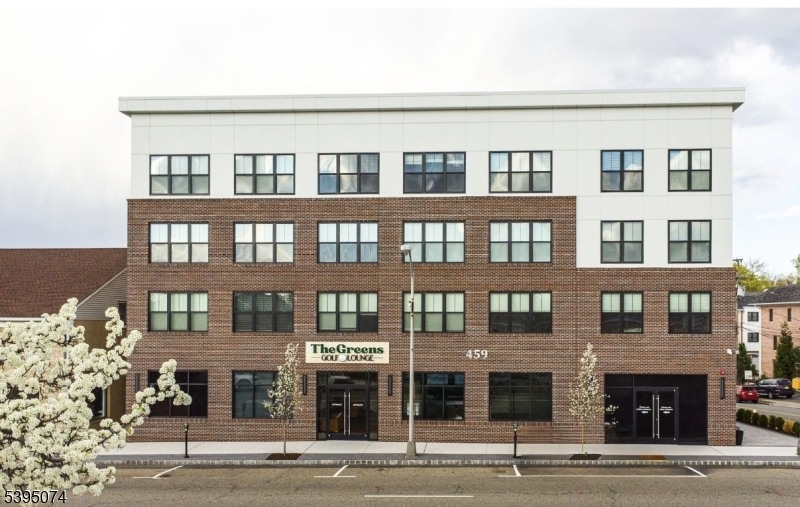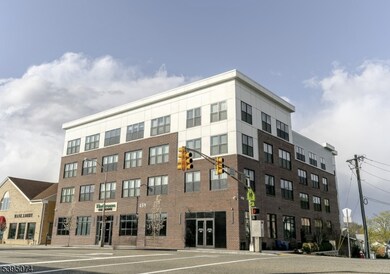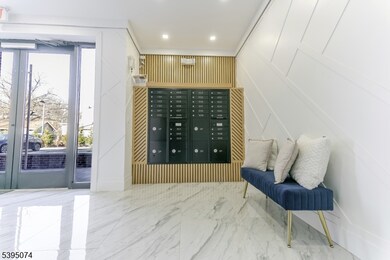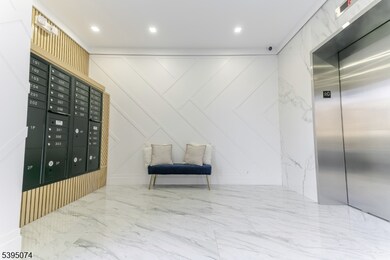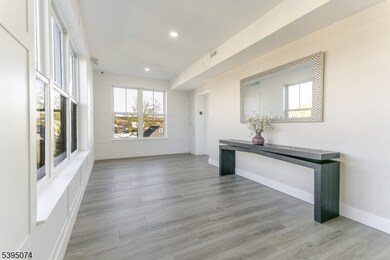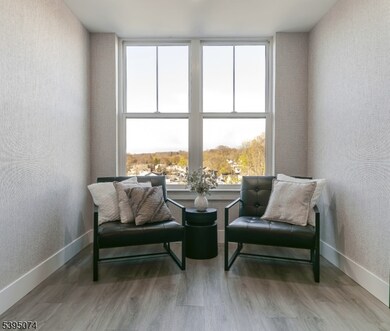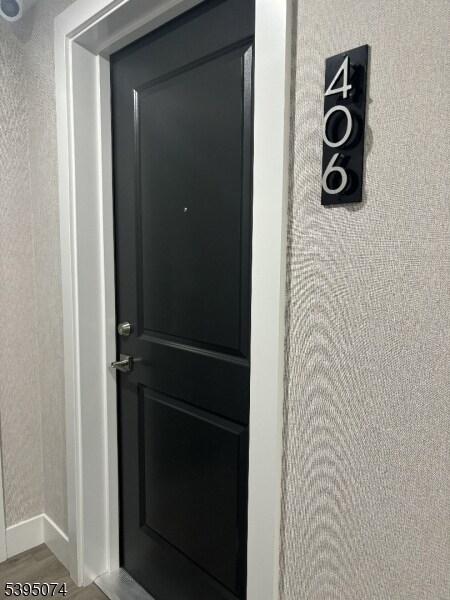459 Bloomfield Ave Unit 406 Caldwell, NJ 07006
Highlights
- Fitness Center
- Main Floor Bedroom
- High Ceiling
- Washington Elementary School Rated A-
- Corner Lot
- Home Gym
About This Home
Welcome to "The Central in the Heart of Caldwell! Discover the perfect blend of style and convenience in these luxury rentals. Set in a prime location in the heart of Caldwell. Enjoy the charm of in-town living with everything you need just moments away. These modern units feature an open concept design, a spacious kitchen with high-end finishes, split-unit heat & a/c in both the living area and bedroom, in-unit washer and dryer, ample closet space, high ceilings, large windows with blinds, elevator in building, on-site assigned parking, security cameras and on-site Gym. We welcome you to view "The Central" located in the Downtown district within minutes to bus transportation to NY and main highways. Close proximity to restaurants, pubs. coffee shops, fashion boutiques, spas, shopping, supermarkets, parks and schools. Enjoy carefree living in this welcoming, historic and friendly community! We welcome you to view "THE CENTRAL"...
Listing Agent
KATIE MIEDLER
AGENCY ON THE AVE Brokerage Phone: 201-306-0201 Listed on: 11/04/2025
Condo Details
Home Type
- Condominium
Year Built
- Built in 2024
Parking
- 1 Car Direct Access Garage
- Tuck Under Garage
- Inside Entrance
Home Design
- Tile
Interior Spaces
- 1,000 Sq Ft Home
- High Ceiling
- Thermal Windows
- Blinds
- Entrance Foyer
- Living Room
- Formal Dining Room
- Home Gym
- Vinyl Flooring
- Exterior Basement Entry
- Laundry Room
Kitchen
- Electric Oven or Range
- Microwave
- Dishwasher
Bedrooms and Bathrooms
- 1 Bedroom
- Main Floor Bedroom
- Walk-In Closet
- 1 Full Bathroom
Home Security
Utilities
- Ductless Heating Or Cooling System
- Two Cooling Systems Mounted To A Wall/Window
- Multiple Heating Units
- Standard Electricity
- Electric Water Heater
Listing and Financial Details
- Tenant pays for cable t.v., electric, heat
- Assessor Parcel Number 1603-00036-0000-00006-0001-
Community Details
Amenities
- Elevator
Recreation
- Fitness Center
Pet Policy
- Call for details about the types of pets allowed
Security
- Carbon Monoxide Detectors
- Fire and Smoke Detector
Map
Source: Garden State MLS
MLS Number: 3996040
- 4 Central Ave Unit E
- 1 Domessina Ln Unit F-6
- 1 Domessina Ln Unit F8
- 4 Domessina Ln
- 4 Domessina Ln Unit D1
- 5 Domessina Ln Unit E1
- 8 Domessina Ln Unit C1
- 27 Central Ave Unit F
- 30 Central Ave
- 26 Ravine Ave
- 11 Hillcrest Rd
- 27 Roseland Ave Unit 29
- 53 Roseland Ave Unit 7
- 91 Roseland Ave Unit B4
- 87 Roseland Ave Unit 97
- 88 Park Ave
- 36 Marshall St
- 142 Central Ave
- 122 Westover Ave
- 4 Central Ave Unit D
- 2 Washburn Place Unit 303
- 2 Washburn Place Unit 202
- 501-507 Bloomfield Ave
- 37 Espy Rd Unit 7b
- 396 Bloomfield Ave
- 1 Hanford Place Unit 3
- 500 Bloomfield Ave
- 14 Gould Place
- 512 Bloomfield Ave
- 16 Wakefield Place Unit 3
- 519 Bloomfield Ave
- 18 Lane Ave
- 550 Bloomfield Ave
- 554 Bloomfield Ave
- 551 Bloomfield Ave
- 26 Lane Ave
- 12 Personette St Unit 1
- 281 Bloomfield Ave Unit 2
- 8 Kirkwood Place Unit 1
