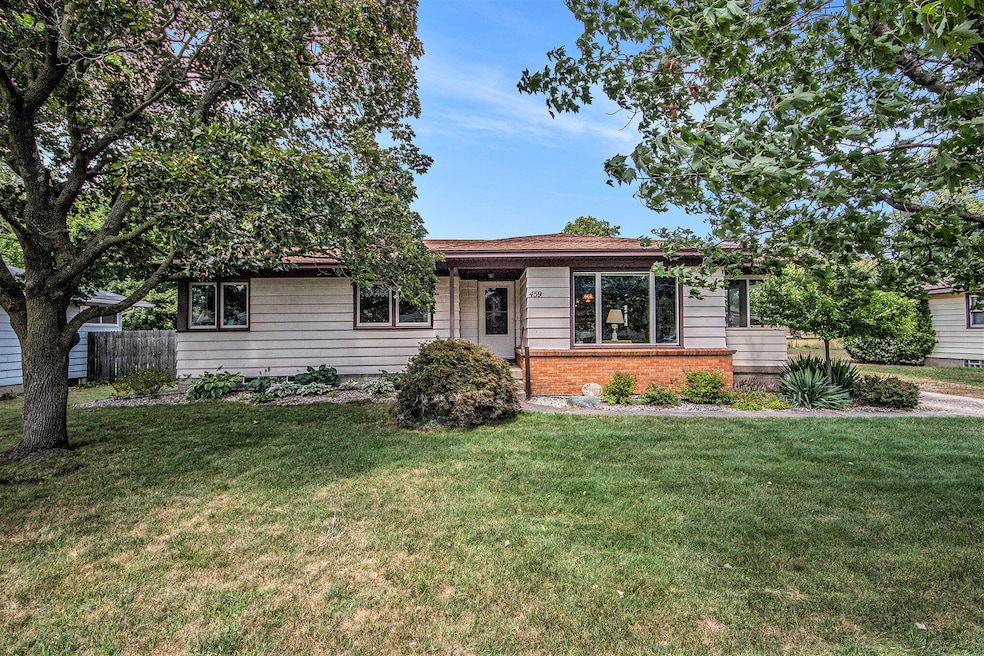
459 Fendale St SE Grand Rapids, MI 49548
Estimated payment $1,644/month
Highlights
- Very Popular Property
- Wood Flooring
- Eat-In Kitchen
- East Kentwood High School Rated A-
- 1 Car Detached Garage
- Patio
About This Home
You are welcomed as you come through the front door of this well-maintained 3-bedroom ranch and feel instantly at home. The spacious living room flows into the dining area, creating an open and inviting atmosphere. Need extra space? You'll love the bonus room—perfect for a home office or second sitting area—as well as the cozy 3-seasons room for peaceful relaxation.
Beautiful wood floors run through most of the main level, adding warmth and character. Downstairs, the lower level offers ample storage and is ready for your personal finishing touches.
Step outside to enjoy the well-kept garden and flower beds—complete with a watering system to make maintenance a breeze! No backyard neighbors (except during the school year) OFFER DEADLINE SET FOR 11:00am Friday August 15th
Listing Agent
City2Shore Gateway Group of Byron Center License #6501378174 Listed on: 08/13/2025
Home Details
Home Type
- Single Family
Est. Annual Taxes
- $1,753
Year Built
- Built in 1958
Lot Details
- 0.26 Acre Lot
- Lot Dimensions are 83 x 135
- Level Lot
- Garden
Parking
- 1 Car Detached Garage
- Front Facing Garage
- Garage Door Opener
Home Design
- Brick Exterior Construction
- Shingle Roof
- Wood Siding
Interior Spaces
- 1,547 Sq Ft Home
- 1-Story Property
- Insulated Windows
- Basement Fills Entire Space Under The House
Kitchen
- Eat-In Kitchen
- Oven
- Microwave
- Dishwasher
Flooring
- Wood
- Carpet
Bedrooms and Bathrooms
- 3 Main Level Bedrooms
Laundry
- Laundry Room
- Laundry on lower level
- Dryer
- Washer
Outdoor Features
- Patio
Utilities
- Forced Air Heating and Cooling System
- Heating System Uses Natural Gas
- Well
- Natural Gas Water Heater
- Phone Available
- Cable TV Available
Map
Home Values in the Area
Average Home Value in this Area
Tax History
| Year | Tax Paid | Tax Assessment Tax Assessment Total Assessment is a certain percentage of the fair market value that is determined by local assessors to be the total taxable value of land and additions on the property. | Land | Improvement |
|---|---|---|---|---|
| 2025 | $1,672 | $119,500 | $0 | $0 |
| 2024 | $1,672 | $109,800 | $0 | $0 |
| 2022 | $0 | $90,000 | $0 | $0 |
| 2021 | $0 | $87,400 | $0 | $0 |
| 2020 | $0 | $80,500 | $0 | $0 |
| 2019 | $0 | $70,600 | $0 | $0 |
| 2018 | $0 | $65,100 | $15,000 | $50,100 |
| 2017 | $0 | $61,900 | $0 | $0 |
| 2016 | $0 | $55,200 | $0 | $0 |
| 2015 | -- | $55,200 | $0 | $0 |
| 2013 | -- | $48,100 | $0 | $0 |
Property History
| Date | Event | Price | Change | Sq Ft Price |
|---|---|---|---|---|
| 08/13/2025 08/13/25 | For Sale | $275,000 | -- | $178 / Sq Ft |
Purchase History
| Date | Type | Sale Price | Title Company |
|---|---|---|---|
| Warranty Deed | $63,900 | -- |
Similar Homes in Grand Rapids, MI
Source: Southwestern Michigan Association of REALTORS®
MLS Number: 25040803
APN: 41-22-07-201-031
- 165 Kenton St SE
- 607 66th St SE
- 695 66th St SE
- 6627 Shoreside Ct SE
- 6625 Shoreside Ct SE
- 6480 Lazy Daze Ct SE
- 876 Beauford St SE
- 149 Coleman St SE
- 120 Dunkirk St SE
- 111 Haras Ct SW
- 115 Coleman St SE
- 314 Piedmont Dr SE
- 7581 Rivendell Dr SE
- 100 Inca Dr SW
- 255 Trinity Dr SW
- 362 N Green Meadows St SE Unit 362N
- 254 Carriage Ln SW Unit 48
- 759 76th St SE Unit 763
- 7362 Forsythia Ave SE
- 155 S Green Meadows St SE Unit 155S
- 6111 Woodfield Place SE
- 6074 In the Pines Dr SE
- 6079 In the Pines Dr SE
- 1414 Eastport Dr SE
- 1190 Fairbourne Dr
- 5691 Roseworth Ct SE Unit 5691
- 1394 Carriage
- 1394 Carriage Hill Dr SE
- 1695 Bloomfield Dr SE
- 130 Kellogg Woods Park Dr SE
- 5310-5310 Kellogg Woods Dr SE
- 7000 Byron Lakes Dr SW
- 2122 Sandy Shore Dr SE
- 1961 Parkcrest Dr SW
- 4705 N Breton Ct SE
- 881 44th St SW
- 4645 Drummond Blvd SE
- 4065 Pointe O Woods St SE
- 4550 N Breton Ct SE
- 3500-3540 60th St






