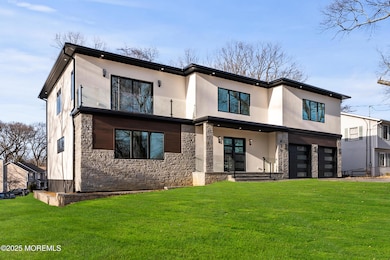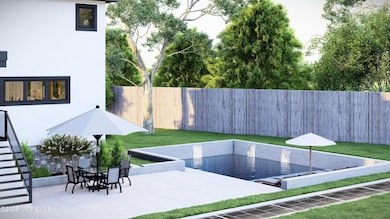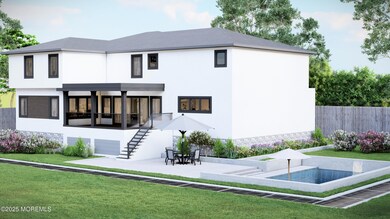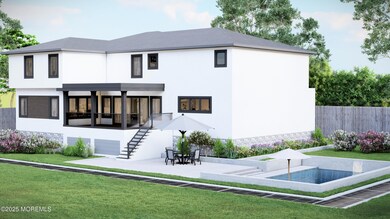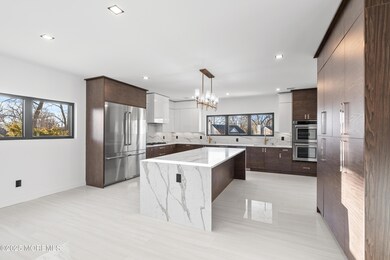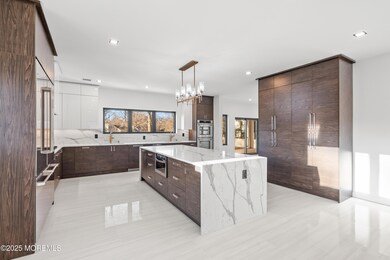459 Harnell Ave Oakhurst, NJ 07755
Estimated payment $14,168/month
Highlights
- New Construction
- New Kitchen
- Wood Flooring
- Custom Home
- Deck
- Bonus Room
About This Home
THIS NEW CONSTRUCTION CUSTOM MASTERPIECE IS A STUNNING BLEND OF
ARCHITECTURAL BRILLIANCE & INNOVATIVE DESIGN,SET IN A PRIME LOCATION. THE GRAND ENTRANCE BOASTS TOWERING DOUBLE DOORS THAT OPEN INTO A BREATHTAKING FOYER ADORNED WITH A SOARING CEILING.EXQUISITE CHANDELIER & GLISTENING POLISHED STONE FLOORS. THE OPEN CONCEPT LIVING SPACE SEAMLESSLY
INTEGRATES THE STATE OF THE ART KITCHEN WHICH IS A CHEFS DREAM W TOP OF THE LINE APPLIANCES, CUSTOM CABINETRY & A SUPER SIZED ISLAND. LARGE WINDOWS FLOOD THE SPACE W NATURAL LIGHT THROUGHOUT.
DINING AREA AND EXPANSIVE GREAT ROOM ALL DESIGNED FOR INTIMATE GATHERINGS AND GRAND ENTERTAINING.
Home Details
Home Type
- Single Family
Est. Annual Taxes
- $8,739
Lot Details
- 0.42 Acre Lot
- Lot Dimensions are 158 x 117
- Level Lot
- Sprinkler System
Parking
- 2 Car Attached Garage
- Double-Wide Driveway
Home Design
- New Construction
- Custom Home
- Colonial Architecture
- Contemporary Architecture
- Asphalt Rolled Roof
- Stucco Exterior
Interior Spaces
- 2-Story Property
- Ceiling height of 9 feet on the main level
- Recessed Lighting
- Light Fixtures
- ENERGY STAR Qualified Windows
- Double Door Entry
- Sliding Doors
- Bonus Room
- Finished Basement
- Basement Fills Entire Space Under The House
Kitchen
- New Kitchen
- Double Self-Cleaning Oven
- Gas Cooktop
- Portable Range
- Range Hood
- Microwave
- Dishwasher
- Kitchen Island
- Granite Countertops
- Quartz Countertops
Flooring
- Wood
- Porcelain Tile
- Ceramic Tile
Bedrooms and Bathrooms
- 6 Bedrooms
- Walk-In Closet
- Primary Bathroom is a Full Bathroom
- Dual Vanity Sinks in Primary Bathroom
- Primary Bathroom Bathtub Only
- Primary Bathroom includes a Walk-In Shower
Attic
- Walkup Attic
- Pull Down Stairs to Attic
Outdoor Features
- Balcony
- Deck
- Exterior Lighting
Schools
- Ocean Twnshp Elementary School
- Ocean Twp High School
Utilities
- Forced Air Zoned Heating and Cooling System
- Heating System Uses Natural Gas
- Tankless Water Heater
Community Details
- No Home Owners Association
Listing and Financial Details
- Assessor Parcel Number 37-00025-15-00008
Map
Home Values in the Area
Average Home Value in this Area
Tax History
| Year | Tax Paid | Tax Assessment Tax Assessment Total Assessment is a certain percentage of the fair market value that is determined by local assessors to be the total taxable value of land and additions on the property. | Land | Improvement |
|---|---|---|---|---|
| 2025 | $8,739 | $673,300 | $673,300 | -- |
| 2024 | $10,561 | $612,800 | $612,800 | $0 |
| 2023 | $10,561 | $690,700 | $586,400 | $104,300 |
| 2022 | $7,990 | $492,100 | $392,800 | $99,300 |
| 2021 | $6,774 | $406,600 | $322,800 | $83,800 |
| 2020 | $7,418 | $372,600 | $290,700 | $81,900 |
| 2019 | $6,774 | $332,200 | $250,700 | $81,500 |
| 2018 | $6,527 | $311,700 | $220,700 | $91,000 |
| 2017 | $6,029 | $286,700 | $200,700 | $86,000 |
| 2016 | $6,126 | $262,000 | $200,700 | $61,300 |
| 2015 | $5,513 | $260,400 | $200,700 | $59,700 |
| 2014 | $5,364 | $257,400 | $200,700 | $56,700 |
Property History
| Date | Event | Price | List to Sale | Price per Sq Ft |
|---|---|---|---|---|
| 09/09/2025 09/09/25 | For Sale | $2,550,000 | -- | -- |
Purchase History
| Date | Type | Sale Price | Title Company |
|---|---|---|---|
| Deed | $500,000 | Chicago Title Insurance Co | |
| Deed | $500,000 | Tucci Alexis | |
| Deed | -- | -- |
Mortgage History
| Date | Status | Loan Amount | Loan Type |
|---|---|---|---|
| Open | $10,000 | Commercial | |
| Closed | $300,000 | Construction | |
| Previous Owner | -- | No Value Available |
Source: MOREMLS (Monmouth Ocean Regional REALTORS®)
MLS Number: 22527285
APN: 37-00025-15-00008
- 185 Pinecrest Rd
- 197 Delaware Ave
- 185 Elmwood Rd
- 503 Garwood St
- 8 Corey Dr
- 156 Belmar Ave
- 216 Chatham Ave
- 243 Woodcrest Rd
- 227 Chatham Ave
- 421 W Lincoln Ave
- 240 Highwood Rd
- 221 Elmwood Rd
- 221 Harrison Ave
- 82 Larkin Place
- 120 Whalepond Rd
- 15 Barbara Ln
- 35 Shadow Lawn Dr
- 6 Arlington St
- 23 Barbara Ln
- 406 W Park Ave
- 179 Delaware Ave
- 432 Wells Ave
- 185 Elmwood Rd
- 187 Elmwood Rd
- 138 Ampere Ave
- 241 Woodcrest Rd
- 240 Woodcrest Rd
- 416 Roosevelt Ave
- 140 Idlewood Ave
- 158 Monmouth Rd
- 503 Elizabeth St
- 223 Harrison Ave
- 437 Redmond Ave
- 11 Deborah Place
- 17 Roslyn Dr
- 559 Dow Ave
- 128 Whalepond Rd
- 241 Cliftwood Rd
- 11 Barbara Ln
- 215 Cedar St

