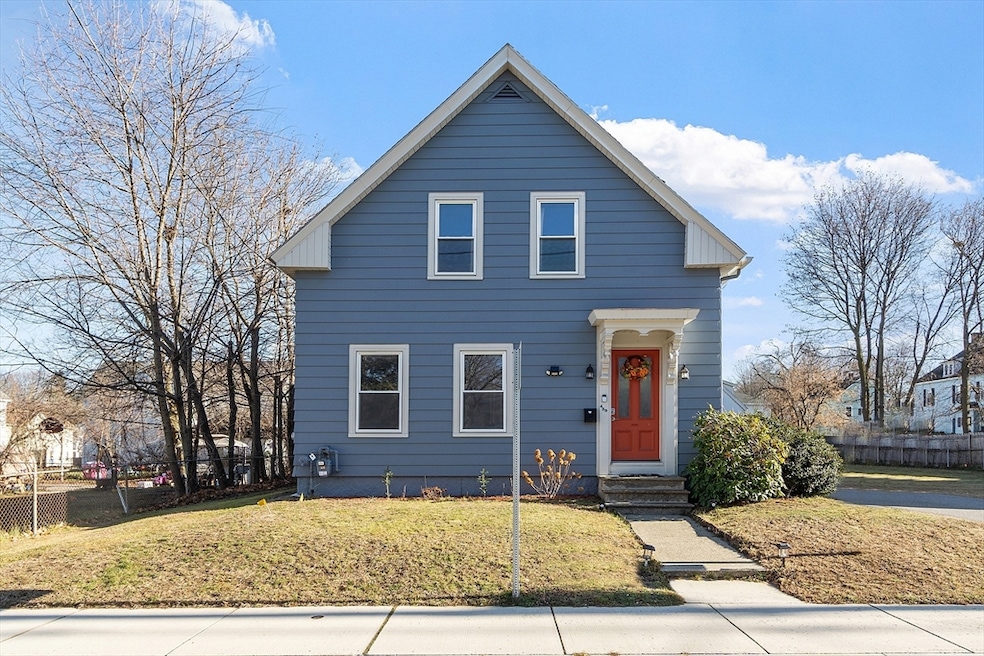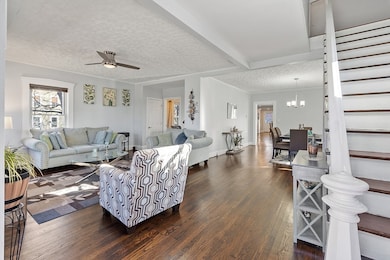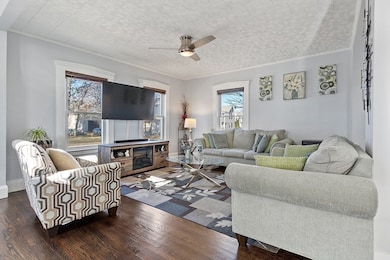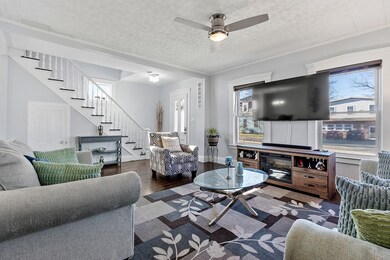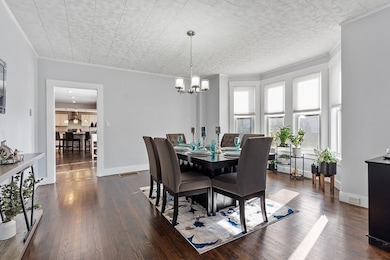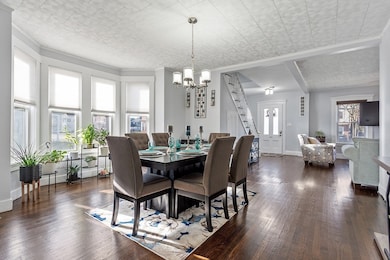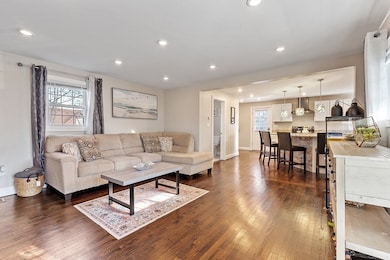459 High St Clinton, MA 01510
Estimated payment $3,269/month
Highlights
- Medical Services
- Colonial Architecture
- Wood Flooring
- Solar Power System
- Property is near public transit and schools
- 4-minute walk to Clinton Parks & Recreation
About This Home
This beautifully styled Colonial blends timeless vintage character with modern updates, offering an inviting open floor plan perfect for today’s lifestyle. Gleaming hardwood floors flow throughout the sun-filled layout. At the heart of the home is a gorgeous, fully updated luxury kitchen, featuring Italian granite countertops, stainless steel appliances, a beverage station, and an impressive oversized island—ideal for cooking, gathering, and entertaining. The expansive living, dining area and custom patio with a built-in firepit create the perfect setting for hosting friends and family. The designer bath showcasing a jacuzzi tub, tiled shower, double-sink vanity, and laundry—a spa-like space that elevates everyday comfort. Recent updates include exterior paint and solar features (2023), Central Air/Furnace (2019), Tankless Water Heater (2017). Located just 0.25 miles from vibrant downtown Clinton, you’ll enjoy quick access to shops, restaurants, cafés, and community events
Home Details
Home Type
- Single Family
Est. Annual Taxes
- $6,214
Year Built
- Built in 1870 | Remodeled
Lot Details
- 0.3 Acre Lot
- Level Lot
- Cleared Lot
- Garden
- Property is zoned R1
Parking
- 2 Car Detached Garage
- Side Facing Garage
- Garage Door Opener
- Driveway
- 4 Open Parking Spaces
Home Design
- Colonial Architecture
- Stone Foundation
- Frame Construction
- Shingle Roof
Interior Spaces
- 2,038 Sq Ft Home
- Ceiling Fan
- Recessed Lighting
- Decorative Lighting
- Insulated Windows
- Bonus Room
- Basement Fills Entire Space Under The House
Kitchen
- Breakfast Bar
- Range
- Dishwasher
- Wine Refrigerator
- Kitchen Island
- Solid Surface Countertops
- Disposal
Flooring
- Wood
- Laminate
- Ceramic Tile
Bedrooms and Bathrooms
- 3 Bedrooms
- Primary bedroom located on second floor
- Double Vanity
- Soaking Tub
- Bathtub with Shower
- Separate Shower
Laundry
- Dryer
- Washer
Outdoor Features
- Patio
- Porch
Schools
- CES Elementary School
- CMS Middle School
- CHS High School
Utilities
- Central Heating and Cooling System
- 2 Cooling Zones
- 2 Heating Zones
- Heating System Uses Natural Gas
- 220 Volts
- Gas Water Heater
Additional Features
- Solar Power System
- Property is near public transit and schools
Listing and Financial Details
- Assessor Parcel Number 3306404
Community Details
Overview
- No Home Owners Association
- Near Conservation Area
Amenities
- Medical Services
- Shops
- Coin Laundry
Recreation
- Tennis Courts
- Community Pool
- Park
- Jogging Path
- Bike Trail
Map
Home Values in the Area
Average Home Value in this Area
Tax History
| Year | Tax Paid | Tax Assessment Tax Assessment Total Assessment is a certain percentage of the fair market value that is determined by local assessors to be the total taxable value of land and additions on the property. | Land | Improvement |
|---|---|---|---|---|
| 2025 | $6,214 | $467,200 | $86,400 | $380,800 |
| 2024 | $4,550 | $346,300 | $86,400 | $259,900 |
| 2023 | $4,273 | $319,600 | $78,600 | $241,000 |
| 2022 | $4,257 | $285,500 | $71,400 | $214,100 |
| 2021 | $3,805 | $238,700 | $68,000 | $170,700 |
| 2020 | $3,697 | $238,700 | $68,000 | $170,700 |
| 2019 | $3,489 | $219,000 | $66,100 | $152,900 |
| 2018 | $3,781 | $222,700 | $74,300 | $148,400 |
| 2017 | $3,145 | $178,000 | $61,900 | $116,100 |
| 2016 | $3,204 | $185,500 | $61,900 | $123,600 |
| 2015 | $2,964 | $177,900 | $60,100 | $117,800 |
| 2014 | $2,873 | $177,900 | $60,100 | $117,800 |
Property History
| Date | Event | Price | List to Sale | Price per Sq Ft | Prior Sale |
|---|---|---|---|---|---|
| 01/08/2026 01/08/26 | Pending | -- | -- | -- | |
| 12/09/2025 12/09/25 | For Sale | $529,900 | +6.2% | $260 / Sq Ft | |
| 09/05/2023 09/05/23 | Sold | $499,000 | 0.0% | $245 / Sq Ft | View Prior Sale |
| 08/03/2023 08/03/23 | Pending | -- | -- | -- | |
| 08/02/2023 08/02/23 | For Sale | $499,000 | 0.0% | $245 / Sq Ft | |
| 07/30/2023 07/30/23 | Pending | -- | -- | -- | |
| 07/25/2023 07/25/23 | Price Changed | $499,000 | -4.8% | $245 / Sq Ft | |
| 06/13/2023 06/13/23 | For Sale | $524,000 | +149.5% | $257 / Sq Ft | |
| 12/28/2016 12/28/16 | Sold | $210,000 | -7.4% | $103 / Sq Ft | View Prior Sale |
| 09/29/2016 09/29/16 | Pending | -- | -- | -- | |
| 09/16/2016 09/16/16 | For Sale | $226,900 | -- | $111 / Sq Ft |
Purchase History
| Date | Type | Sale Price | Title Company |
|---|---|---|---|
| Quit Claim Deed | -- | None Available | |
| Quit Claim Deed | $499,000 | None Available | |
| Quit Claim Deed | -- | None Available | |
| Quit Claim Deed | -- | -- | |
| Quit Claim Deed | -- | -- | |
| Quit Claim Deed | $210,000 | -- | |
| Deed | -- | -- | |
| Deed | -- | -- | |
| Deed | $190,000 | -- | |
| Deed | $190,000 | -- | |
| Deed | -- | -- | |
| Deed | $190,000 | -- |
Mortgage History
| Date | Status | Loan Amount | Loan Type |
|---|---|---|---|
| Open | $384,000 | New Conventional | |
| Closed | $384,000 | Stand Alone Refi Refinance Of Original Loan | |
| Previous Owner | $189,000 | New Conventional | |
| Previous Owner | $190,000 | Purchase Money Mortgage |
Source: MLS Property Information Network (MLS PIN)
MLS Number: 73459926
APN: CLIN-000013-002392
- 57 Clark St
- 25 Pearl St
- 719 Main St
- 201 Stone St Unit 203
- 201-203 Stone St
- 861 Main St
- 324 1/2 Chestnut St
- 1 Grady St
- 55 Sterling St Unit 306
- 55 Sterling St Unit 312
- 55 Sterling St Unit 314
- 55 Sterling St Unit 212
- 23 Ash St
- 155 Cedar St
- 229 Sterling St
- 5 Catherine St
- 115117 Mechanic St Unit 4
- 115117 Mechanic St Unit 3
- 46 Woodruff Rd
- 51 Rigby St
