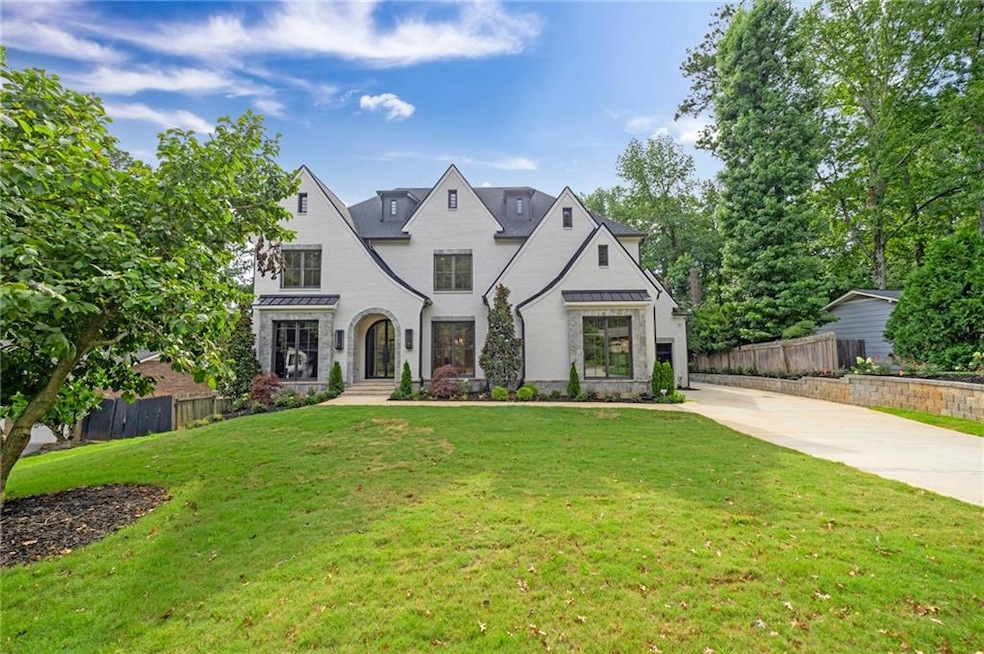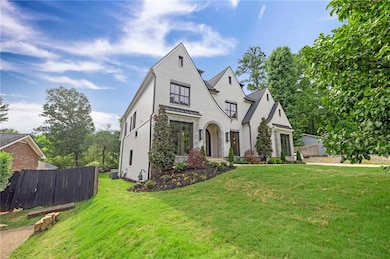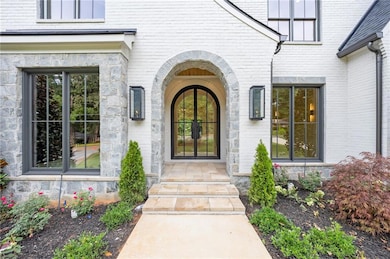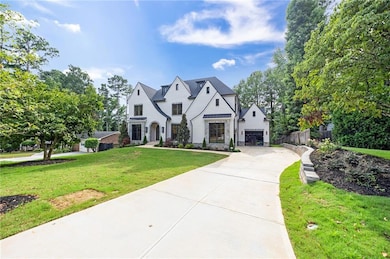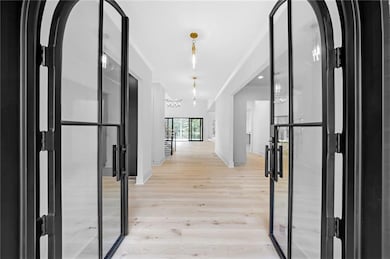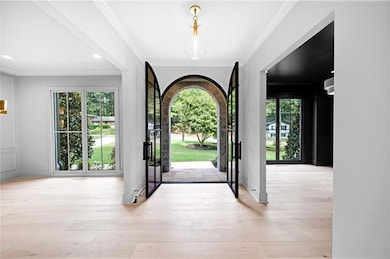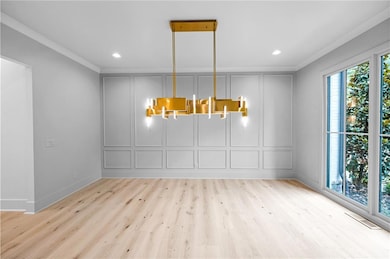459 Karen Dr Alpharetta, GA 30009
Estimated payment $15,597/month
Highlights
- Second Kitchen
- Media Room
- Sitting Area In Primary Bedroom
- Northwestern Middle School Rated A
- New Construction
- View of Trees or Woods
About This Home
Exceptional Luxury in the Heart of Downtown Alpharetta by Sought-After KJ Luxury Homes!
This stunning custom residence offers elevated living just steps from Alpharetta’s finest restaurants, shopping, and entertainment. Thoughtfully designed with timeless sophistication and unmatched attention to detail, the home showcases soaring ceilings, intricate millwork, designer lighting, and high-end finishes throughout.
The chef’s kitchen is a true showpiece, featuring top-of-the-line appliances, a spacious island, and a walk-in scullery complete with a second dishwasher, prep sink, and built-in coffee machine—ideal for effortless entertaining. The main-level primary suite provides a serene retreat with spa-inspired finishes and custom touches.
Downstairs, the fully finished terrace level impresses with a stone fireplace, custom wine cellar wall, and an entertainer’s bar perfect for hosting. This level also includes a private bedroom with a full bath, a powder room, and a dedicated home theater room for the ultimate movie nights.
Listing Agent
Rock River Realty, LLC. Brokerage Phone: 404-876-4901 License #301398 Listed on: 08/01/2025

Home Details
Home Type
- Single Family
Est. Annual Taxes
- $1,497
Year Built
- Built in 2025 | New Construction
Lot Details
- 0.39 Acre Lot
- Landscaped
- Level Lot
- Irrigation Equipment
- Front and Back Yard Sprinklers
- Private Yard
- Back and Front Yard
Parking
- 3 Car Garage
- Parking Accessed On Kitchen Level
- Side Facing Garage
- Garage Door Opener
- Driveway Level
- Secured Garage or Parking
Property Views
- Woods
- Neighborhood
Home Design
- Craftsman Architecture
- Contemporary Architecture
- Traditional Architecture
- Brick Exterior Construction
- Slab Foundation
- Blown-In Insulation
- Composition Roof
- Stone Siding
Interior Spaces
- 8,590 Sq Ft Home
- 3-Story Property
- Wet Bar
- Bookcases
- Crown Molding
- Beamed Ceilings
- Coffered Ceiling
- Ceiling height of 10 feet on the main level
- Ceiling Fan
- Ventless Fireplace
- Fireplace With Gas Starter
- Double Pane Windows
- Insulated Windows
- Wood Frame Window
- Great Room with Fireplace
- 4 Fireplaces
- Dining Room Seats More Than Twelve
- Formal Dining Room
- Media Room
- Home Office
- Computer Room
- Loft
- Bonus Room
- Game Room
- Keeping Room with Fireplace
- Home Gym
- Pull Down Stairs to Attic
Kitchen
- Second Kitchen
- Open to Family Room
- Breakfast Bar
- Walk-In Pantry
- Double Self-Cleaning Oven
- Electric Oven
- Gas Cooktop
- Range Hood
- Microwave
- Dishwasher
- Kitchen Island
- White Kitchen Cabinets
- Wood Stained Kitchen Cabinets
- Disposal
Flooring
- Wood
- Stone
- Tile
Bedrooms and Bathrooms
- Sitting Area In Primary Bedroom
- Oversized primary bedroom
- 6 Bedrooms | 1 Primary Bedroom on Main
- Walk-In Closet
- Dual Vanity Sinks in Primary Bathroom
- Separate Shower in Primary Bathroom
- Soaking Tub
Laundry
- Laundry Room
- Laundry on main level
- Sink Near Laundry
Basement
- Walk-Out Basement
- Basement Fills Entire Space Under The House
- Fireplace in Basement
- Finished Basement Bathroom
- Natural lighting in basement
Home Security
- Security System Owned
- Security Lights
- Carbon Monoxide Detectors
- Fire and Smoke Detector
Eco-Friendly Details
- ENERGY STAR Qualified Appliances
- Energy-Efficient HVAC
- ENERGY STAR Qualified Equipment
- Energy-Efficient Thermostat
Outdoor Features
- Covered Patio or Porch
- Outdoor Fireplace
- Rain Gutters
Location
- Property is near public transit
- Property is near schools
- Property is near shops
Schools
- Manning Oaks Elementary School
- Northwestern Middle School
- Milton - Fulton High School
Utilities
- Forced Air Zoned Heating and Cooling System
- Heating System Uses Natural Gas
- Underground Utilities
- 220 Volts in Garage
- 110 Volts
- Tankless Water Heater
- Phone Available
- Cable TV Available
Listing and Financial Details
- Home warranty included in the sale of the property
- Assessor Parcel Number 12 259106970848
Community Details
Overview
- Alpharetta Park Subdivision
Recreation
- Trails
Map
Home Values in the Area
Average Home Value in this Area
Tax History
| Year | Tax Paid | Tax Assessment Tax Assessment Total Assessment is a certain percentage of the fair market value that is determined by local assessors to be the total taxable value of land and additions on the property. | Land | Improvement |
|---|---|---|---|---|
| 2025 | $292 | $232,960 | $232,960 | -- |
| 2023 | $292 | $165,680 | $58,880 | $106,800 |
| 2022 | $1,414 | $138,080 | $27,240 | $110,840 |
| 2021 | $179 | $127,280 | $24,600 | $102,680 |
| 2020 | $1,557 | $114,840 | $22,920 | $91,920 |
| 2019 | $239 | $107,360 | $18,360 | $89,000 |
| 2018 | $1,688 | $104,880 | $17,960 | $86,920 |
| 2017 | $1,358 | $83,200 | $13,440 | $69,760 |
| 2016 | $1,353 | $83,200 | $13,440 | $69,760 |
| 2015 | $1,547 | $83,200 | $13,440 | $69,760 |
| 2014 | $735 | $49,720 | $10,000 | $39,720 |
Property History
| Date | Event | Price | List to Sale | Price per Sq Ft | Prior Sale |
|---|---|---|---|---|---|
| 08/01/2025 08/01/25 | For Sale | $2,950,000 | +312.6% | $343 / Sq Ft | |
| 09/25/2024 09/25/24 | Sold | $715,000 | +6.9% | $389 / Sq Ft | View Prior Sale |
| 05/21/2024 05/21/24 | For Sale | $669,000 | 0.0% | $364 / Sq Ft | |
| 05/21/2024 05/21/24 | Pending | -- | -- | -- | |
| 05/19/2024 05/19/24 | Pending | -- | -- | -- | |
| 05/17/2024 05/17/24 | For Sale | $669,000 | -- | $364 / Sq Ft |
Purchase History
| Date | Type | Sale Price | Title Company |
|---|---|---|---|
| Quit Claim Deed | -- | -- | |
| Quit Claim Deed | -- | -- | |
| Quit Claim Deed | -- | -- | |
| Warranty Deed | -- | -- | |
| Warranty Deed | $715,000 | -- |
Source: First Multiple Listing Service (FMLS)
MLS Number: 7624458
APN: 12-2591-0697-084-8
- 519 Karen Dr Unit 2
- 440 Allyson Cir
- 393 Karen Dr Unit 1
- 407 Jon Scott Dr
- 1310 Kilmington Ct
- 1205 Kilmington Ct
- 2135 Kilmington Square Unit 152
- 635 Firefly Cir Unit 35
- 615 Firefly Cir Unit 37
- 1165 Kilmington Ct
- 705 Cattail Alley Unit 24
- 510 Burlrush Ln Unit 20
- 735 Cattail Alley Unit 27
- 174 Devore Rd
- 144 Woodhaven Way
- 104 Woodhaven Way
- 316 Treble Way
- 235 Firefly Cir
- 515 Burton Dr Unit 807
- 428 Mezzo Ln
- 673 Soul Alley Unit 146
- 529 Clover Ln
- 535 Clover Ln
- 2042 Juliette Ave
- 5028 Gardner Dr Unit ID1363836P
- 5028 Gardner Dr Unit ID1363837P
- 11191 Calypso Dr
- 4115 Lake St
- 500 Duval Dr
- 32000 Gardner Dr Unit ID1324943P
- 32000 Gardner Dr
- 30023 Gardner Dr Unit ID1363838P
- 1880 Willshire Glen
- 6000 Summit Plaza
- 2001 Commerce St
- 1950 Rock Mill Rd
- 435 Trammell Dr
