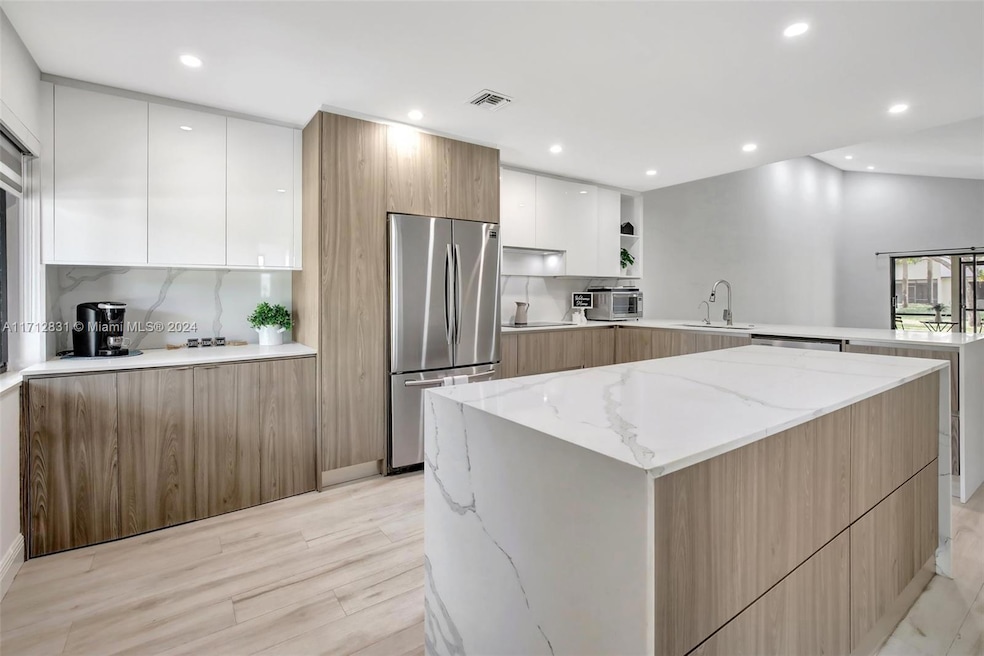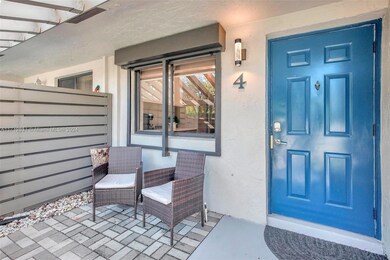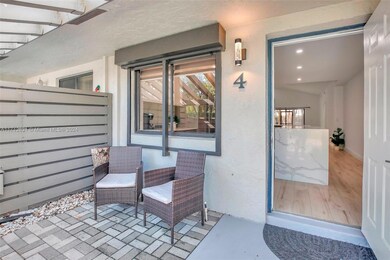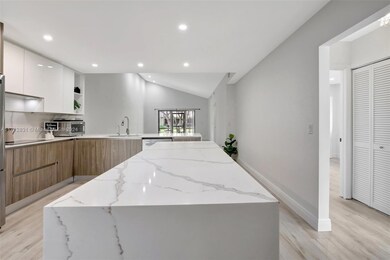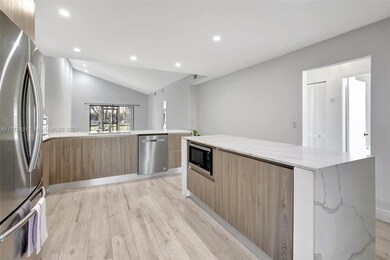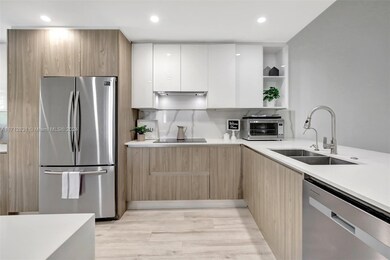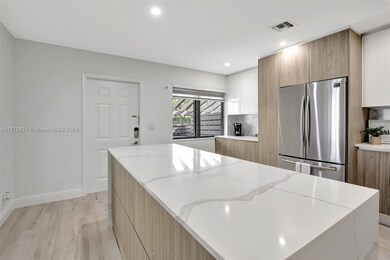
459 Lakeview Dr Unit 4 Weston, FL 33326
Bonaventure NeighborhoodHighlights
- Fitness Center
- Newly Remodeled
- Vaulted Ceiling
- Eagle Point Elementary School Rated A
- Clubhouse
- Garden View
About This Home
As of February 2025Your future home awaits with this remarkable find! Stunning 3b/2b corner-unit villa in Weston. Adorable front porch with blooming bougainvillea, pavers, room for seating & planters. Open-concept kitchen with quartz counters, stainless-steel appliances & oversized island for barstool seating. Split floorplan offers generous living areas & high sloped ceilings. Primary suite includes built-in shelves in walk-in closet & second closet, walk-in shower with glass doors & renovated vanity. Sliding doors open to screened-in back patio with tile flooring & serene garden views. Built-ins in closets for 2nd/3rd bedrooms. Laundry discretely positioned adjacent to kitchen. Freshly painted walls, ceilings, baseboards & walkway. Roll-down shutters all around. Enjoy access to Bonaventure Town Center!
Last Agent to Sell the Property
Coldwell Banker Realty License #3340856 Listed on: 12/20/2024

Property Details
Home Type
- Multi-Family
Est. Annual Taxes
- $8,044
Year Built
- Built in 1985 | Newly Remodeled
HOA Fees
- $465 Monthly HOA Fees
Home Design
- Villa
- Garden Apartment
- Property Attached
Interior Spaces
- 1,268 Sq Ft Home
- 1-Story Property
- Vaulted Ceiling
- Drapes & Rods
- Blinds
- Family or Dining Combination
- Garden Views
- Complete Roll Down Shutters
Kitchen
- Breakfast Area or Nook
- Eat-In Kitchen
- Electric Range
- Microwave
- Dishwasher
- Cooking Island
- Snack Bar or Counter
- Disposal
Flooring
- Tile
- Vinyl
Bedrooms and Bathrooms
- 3 Bedrooms
- Split Bedroom Floorplan
- Closet Cabinetry
- Walk-In Closet
- 2 Full Bathrooms
- Shower Only
Laundry
- Dryer
- Washer
Parking
- 2 Car Parking Spaces
- Guest Parking
- Assigned Parking
Outdoor Features
- Porch
Schools
- Eagle Point Elementary School
- Tequesta Trace Middle School
- Western High School
Utilities
- Cooling Available
- Heating Available
- Electric Water Heater
Listing and Financial Details
- Assessor Parcel Number 504006CM0420
Community Details
Overview
- Other Membership Included
- Club Membership Required
- Villas Of Bonaventure Condos
- Villas Of Bonaventure At Subdivision
- The community has rules related to no motorcycles, no recreational vehicles or boats, no trucks or trailers
Amenities
- Clubhouse
- Community Center
- Party Room
Recreation
- Tennis Courts
- Community Basketball Court
- Fitness Center
- Community Pool
Pet Policy
- Breed Restrictions
Ownership History
Purchase Details
Home Financials for this Owner
Home Financials are based on the most recent Mortgage that was taken out on this home.Purchase Details
Home Financials for this Owner
Home Financials are based on the most recent Mortgage that was taken out on this home.Purchase Details
Purchase Details
Purchase Details
Purchase Details
Similar Homes in Weston, FL
Home Values in the Area
Average Home Value in this Area
Purchase History
| Date | Type | Sale Price | Title Company |
|---|---|---|---|
| Warranty Deed | $480,000 | Titlelogic | |
| Warranty Deed | $250,000 | Sunbelt Title Agency | |
| Interfamily Deed Transfer | -- | Attorney | |
| Deed | $100 | -- | |
| Quit Claim Deed | -- | None Available | |
| Trustee Deed | $55,000 | -- |
Mortgage History
| Date | Status | Loan Amount | Loan Type |
|---|---|---|---|
| Open | $360,000 | New Conventional | |
| Previous Owner | $60,000 | Credit Line Revolving | |
| Previous Owner | $200,000 | Adjustable Rate Mortgage/ARM |
Property History
| Date | Event | Price | Change | Sq Ft Price |
|---|---|---|---|---|
| 02/26/2025 02/26/25 | Sold | $480,000 | 0.0% | $379 / Sq Ft |
| 12/20/2024 12/20/24 | For Sale | $480,000 | +92.0% | $379 / Sq Ft |
| 07/30/2019 07/30/19 | Sold | $250,000 | -3.5% | $197 / Sq Ft |
| 06/21/2019 06/21/19 | For Sale | $259,000 | -- | $204 / Sq Ft |
Tax History Compared to Growth
Tax History
| Year | Tax Paid | Tax Assessment Tax Assessment Total Assessment is a certain percentage of the fair market value that is determined by local assessors to be the total taxable value of land and additions on the property. | Land | Improvement |
|---|---|---|---|---|
| 2025 | $8,044 | $394,470 | $39,450 | $355,020 |
| 2024 | $7,587 | $394,470 | $39,450 | $355,020 |
| 2023 | $7,587 | $369,030 | $36,900 | $332,130 |
| 2022 | $3,678 | $197,300 | $0 | $0 |
| 2021 | $3,574 | $191,560 | $0 | $0 |
| 2020 | $3,506 | $188,920 | $0 | $0 |
| 2019 | $4,801 | $243,460 | $24,350 | $219,110 |
| 2018 | $4,325 | $216,540 | $21,650 | $194,890 |
| 2017 | $3,956 | $169,620 | $0 | $0 |
| 2016 | $3,741 | $154,200 | $0 | $0 |
| 2015 | $3,533 | $140,190 | $0 | $0 |
| 2014 | $3,367 | $127,450 | $0 | $0 |
| 2013 | -- | $125,170 | $12,520 | $112,650 |
Agents Affiliated with this Home
-

Seller's Agent in 2025
Priscila Carvallo
Coldwell Banker Realty
(954) 848-3492
6 in this area
65 Total Sales
-
N
Seller Co-Listing Agent in 2025
Natalie Ramirez
Coldwell Banker Realty
(954) 384-0099
5 in this area
50 Total Sales
-

Buyer's Agent in 2025
Cristobal Paez
Canvas Real Estate
(954) 701-0451
2 in this area
18 Total Sales
Map
Source: MIAMI REALTORS® MLS
MLS Number: A11712831
APN: 50-40-06-CM-0420
- 453 Lakeview Dr Unit 1
- 447 Lakeview Dr Unit 5
- 435 Lakeview Dr Unit 201
- 435 Lakeview Dr Unit 203
- 513 Racquet Club Rd
- 504 Bedford Ave
- 421 Bermuda Springs Dr
- 533 Bedford Ave
- 410 Lakeview Dr Unit 104
- 16752 Botaniko Dr S
- 16780 Redwood Way
- 301 Cameron Dr
- 16859 Crestview Ln
- 325 Cameron Dr
- 16753 Botaniko Dr S
- 16733 Botaniko Dr S
- 540 SW 167th Terrace
- 366 Lakeview Dr Unit 104
- 374 Lakeview Dr Unit 203
- 398 Lakeview Dr Unit 202
