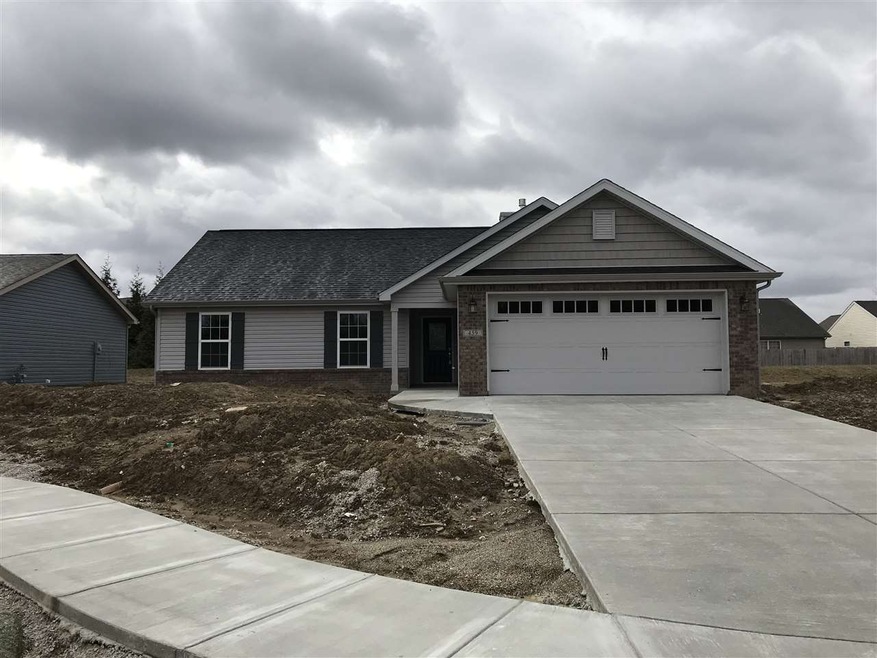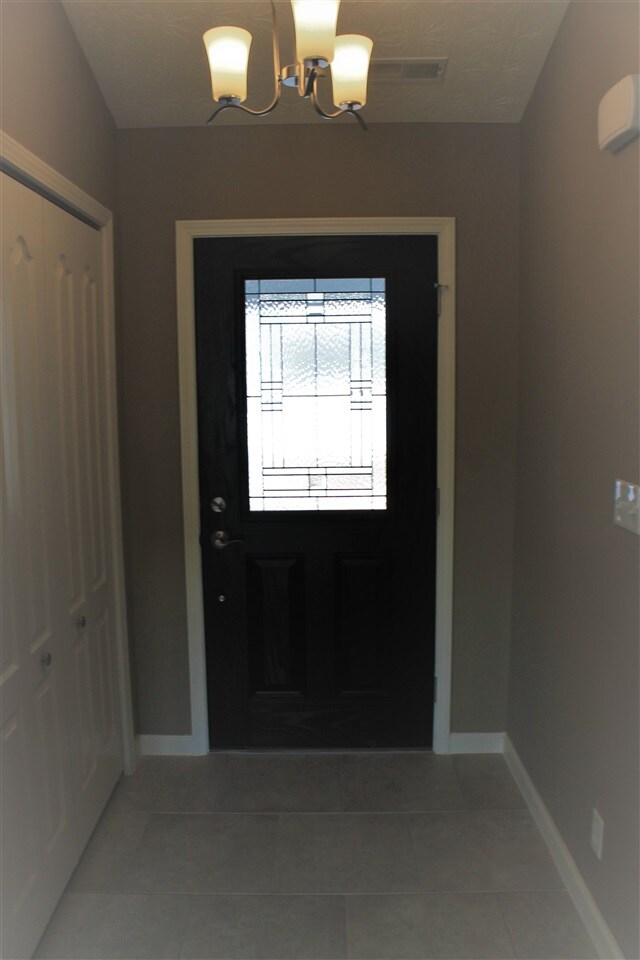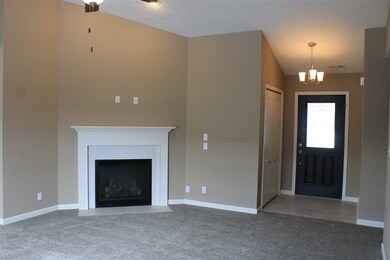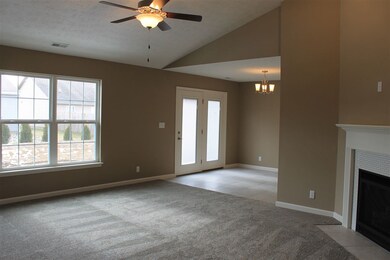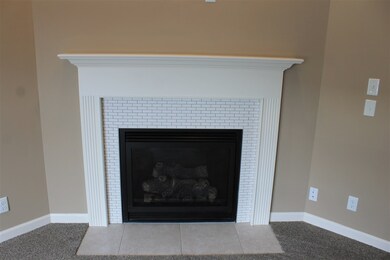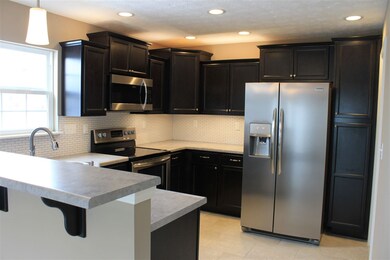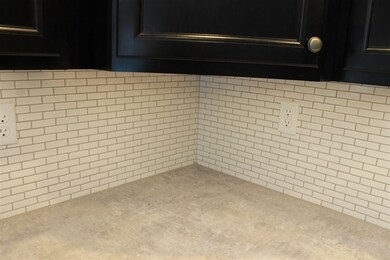
459 Limestone Ct E Lafayette, IN 47909
Highlights
- Open Floorplan
- Ranch Style House
- Wood Flooring
- McCutcheon High School Rated 9+
- Backs to Open Ground
- Great Room
About This Home
As of October 2019Brand New Majestic Custom Home - The Austin This nice open floor plan feature's staggered cabinet's in kitchen with lighting above & below, dining room, nice sized master with walk-in closet, master bath with stand-up shower and twin vanities. Great room with gas log fireplace. Irrigation in front and spacious patio in back.
Home Details
Home Type
- Single Family
Est. Annual Taxes
- $2,391
Year Built
- Built in 2018
Lot Details
- 6,795 Sq Ft Lot
- Lot Dimensions are 69x100
- Backs to Open Ground
- Cul-De-Sac
- Landscaped
- Level Lot
- Irrigation
Parking
- 2 Car Attached Garage
- Garage Door Opener
Home Design
- Ranch Style House
- Slab Foundation
- Shingle Roof
- Asphalt Roof
- Stone Exterior Construction
- Vinyl Construction Material
Interior Spaces
- 1,313 Sq Ft Home
- Open Floorplan
- Ceiling Fan
- Gas Log Fireplace
- Double Pane Windows
- Entrance Foyer
- Great Room
- Living Room with Fireplace
- Fire and Smoke Detector
- Laundry on main level
Kitchen
- Laminate Countertops
- Disposal
Flooring
- Wood
- Carpet
- Tile
Bedrooms and Bathrooms
- 3 Bedrooms
- En-Suite Primary Bedroom
- Walk-In Closet
- 2 Full Bathrooms
- Double Vanity
- Bathtub with Shower
- Separate Shower
Attic
- Storage In Attic
- Pull Down Stairs to Attic
Eco-Friendly Details
- Energy-Efficient Appliances
- Energy-Efficient HVAC
Schools
- Mayflower Mill Elementary School
- Wea Ridge Middle School
- Mc Cutcheon High School
Utilities
- Forced Air Heating and Cooling System
- High-Efficiency Furnace
- Heating System Uses Gas
- Cable TV Available
Additional Features
- Patio
- Suburban Location
Community Details
- Cobblestone Subdivision
Listing and Financial Details
- Assessor Parcel Number 79-10-51-300-090.000-033
Ownership History
Purchase Details
Home Financials for this Owner
Home Financials are based on the most recent Mortgage that was taken out on this home.Purchase Details
Home Financials for this Owner
Home Financials are based on the most recent Mortgage that was taken out on this home.Purchase Details
Similar Homes in Lafayette, IN
Home Values in the Area
Average Home Value in this Area
Purchase History
| Date | Type | Sale Price | Title Company |
|---|---|---|---|
| Warranty Deed | -- | None Available | |
| Deed | -- | None Available | |
| Deed | -- | -- |
Mortgage History
| Date | Status | Loan Amount | Loan Type |
|---|---|---|---|
| Open | $176,050 | New Conventional | |
| Previous Owner | $159,900 | New Conventional |
Property History
| Date | Event | Price | Change | Sq Ft Price |
|---|---|---|---|---|
| 10/15/2019 10/15/19 | Sold | $181,500 | +0.9% | $138 / Sq Ft |
| 09/12/2019 09/12/19 | Pending | -- | -- | -- |
| 09/06/2019 09/06/19 | Price Changed | $179,900 | -3.7% | $137 / Sq Ft |
| 08/21/2019 08/21/19 | Price Changed | $186,900 | -1.6% | $142 / Sq Ft |
| 08/07/2019 08/07/19 | Price Changed | $189,900 | -2.6% | $145 / Sq Ft |
| 07/31/2019 07/31/19 | For Sale | $194,900 | +8.3% | $148 / Sq Ft |
| 04/13/2018 04/13/18 | Sold | $179,900 | 0.0% | $137 / Sq Ft |
| 03/24/2018 03/24/18 | Pending | -- | -- | -- |
| 01/04/2018 01/04/18 | For Sale | $179,900 | -- | $137 / Sq Ft |
Tax History Compared to Growth
Tax History
| Year | Tax Paid | Tax Assessment Tax Assessment Total Assessment is a certain percentage of the fair market value that is determined by local assessors to be the total taxable value of land and additions on the property. | Land | Improvement |
|---|---|---|---|---|
| 2024 | $2,391 | $239,100 | $48,000 | $191,100 |
| 2023 | $2,268 | $226,800 | $48,000 | $178,800 |
| 2022 | $1,828 | $182,800 | $30,000 | $152,800 |
| 2021 | $1,732 | $173,200 | $30,000 | $143,200 |
| 2020 | $1,595 | $159,500 | $30,000 | $129,500 |
| 2019 | $1,488 | $151,100 | $30,000 | $121,100 |
| 2018 | $917 | $109,100 | $30,000 | $79,100 |
Agents Affiliated with this Home
-
Thomas Albregts
T
Seller's Agent in 2019
Thomas Albregts
Keller Williams Lafayette
243 Total Sales
-
Charles Bell

Buyer's Agent in 2019
Charles Bell
Real Broker, LLC
(765) 532-9814
145 Total Sales
-
Christine Clugh Thomas

Seller's Agent in 2018
Christine Clugh Thomas
Raeco Realty
(765) 404-0622
45 Total Sales
-
Kimberly Davis

Buyer's Agent in 2018
Kimberly Davis
Epique Inc.
(765) 404-1002
60 Total Sales
Map
Source: Indiana Regional MLS
MLS Number: 201800636
APN: 79-11-05-130-009.000-033
- 350 Limestone Ct W
- 2820 Limestone Ln
- 437 Matterhorn Place
- 2507 Poland Hill Rd
- 143 Kinkaid Dr
- 3218 Turnbull Way
- 116 Wise Dr
- 2561 S 231 Hwy
- 3227 Townsend Dr
- 2564 Lafayette Dr
- 901 Southlea Dr
- 125 Durkees Run Dr
- 1012 Alder Dr
- 318 Thames Ave
- 1006 Southport Dr
- 3441 Poland Hill Rd
- 1018 Southport Dr
- 40 Williams Ridge Ct
- 1204 Holly Dr
- 3433 Sussex Ln
