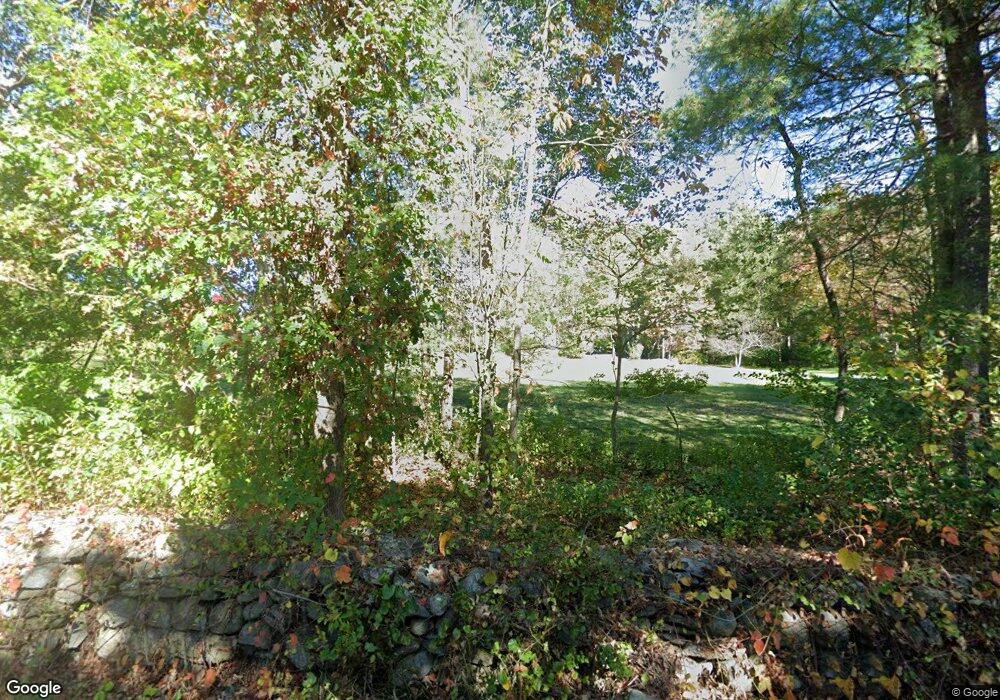459 Log Rd Smithfield, RI 02917
Estimated Value: $976,000 - $1,133,191
4
Beds
4
Baths
3,776
Sq Ft
$279/Sq Ft
Est. Value
About This Home
This home is located at 459 Log Rd, Smithfield, RI 02917 and is currently estimated at $1,054,596, approximately $279 per square foot. 459 Log Rd is a home located in Providence County with nearby schools including Raymond Laperche School, Vincent J. Gallagher Middle School, and Smithfield High School.
Ownership History
Date
Name
Owned For
Owner Type
Purchase Details
Closed on
Feb 7, 2024
Sold by
Nangle William P and Nangle Tracey A
Bought by
Nangle Family Relt and Nangle
Current Estimated Value
Purchase Details
Closed on
May 18, 2020
Sold by
Leo E Macdonald T
Bought by
Nangle William P and Nangle Tracey A
Home Financials for this Owner
Home Financials are based on the most recent Mortgage that was taken out on this home.
Original Mortgage
$760,000
Interest Rate
3.38%
Mortgage Type
Purchase Money Mortgage
Purchase Details
Closed on
Nov 3, 2014
Sold by
Hamlin Bruce and Macdonald Leo
Bought by
Hamlin Bruce E and Mcdonald Leo E
Purchase Details
Closed on
Nov 4, 2010
Sold by
Harrison Kathleen
Bought by
Hamlin Bruce and Macdonald Leo
Purchase Details
Closed on
Oct 20, 2010
Sold by
Harrison Gary
Bought by
Harrison Kathleen
Purchase Details
Closed on
Sep 14, 2010
Sold by
Harrison Gary
Bought by
Harrison Kathleen
Purchase Details
Closed on
Feb 4, 1999
Sold by
Ruszala Zigmond and Ruszala Nellie
Bought by
Harrison Gary F and Harrison Kathleen
Home Financials for this Owner
Home Financials are based on the most recent Mortgage that was taken out on this home.
Original Mortgage
$120,000
Interest Rate
6.74%
Mortgage Type
Purchase Money Mortgage
Create a Home Valuation Report for This Property
The Home Valuation Report is an in-depth analysis detailing your home's value as well as a comparison with similar homes in the area
Home Values in the Area
Average Home Value in this Area
Purchase History
| Date | Buyer | Sale Price | Title Company |
|---|---|---|---|
| Nangle Family Relt | -- | None Available | |
| Nangle William P | $950,000 | None Available | |
| Hamlin Bruce E | -- | -- | |
| Hamlin Bruce | $264,500 | -- | |
| Harrison Kathleen | -- | -- | |
| Harrison Kathleen | -- | -- | |
| Harrison Gary F | $180,000 | -- |
Source: Public Records
Mortgage History
| Date | Status | Borrower | Loan Amount |
|---|---|---|---|
| Previous Owner | Nangle William P | $760,000 | |
| Previous Owner | Harrison Gary F | $196,550 | |
| Previous Owner | Harrison Gary F | $168,000 | |
| Previous Owner | Harrison Gary F | $120,000 |
Source: Public Records
Tax History Compared to Growth
Tax History
| Year | Tax Paid | Tax Assessment Tax Assessment Total Assessment is a certain percentage of the fair market value that is determined by local assessors to be the total taxable value of land and additions on the property. | Land | Improvement |
|---|---|---|---|---|
| 2025 | $16,980 | $913,865 | $188,865 | $725,000 |
| 2024 | $15,456 | $764,765 | $157,065 | $607,700 |
| 2023 | $14,683 | $764,765 | $157,065 | $607,700 |
| 2022 | $14,301 | $764,765 | $157,065 | $607,700 |
| 2021 | $11,808 | $631,465 | $117,565 | $513,900 |
| 2020 | $11,587 | $631,465 | $117,565 | $513,900 |
| 2019 | $11,686 | $636,865 | $117,565 | $519,300 |
| 2018 | $10,528 | $572,165 | $117,565 | $454,600 |
| 2017 | $10,465 | $568,765 | $114,165 | $454,600 |
| 2016 | $9,970 | $568,765 | $114,165 | $454,600 |
| 2015 | $9,695 | $551,800 | $127,700 | $424,100 |
| 2012 | $9,500 | $593,000 | $146,600 | $446,400 |
Source: Public Records
Map
Nearby Homes
- 450 Log Rd
- 34 Latham Farm Rd
- 113 Log Rd
- 539 Douglas Pike
- 15 Leonard Dr
- 389 Douglas Pike
- 505 Log Rd
- 0 Douglas Pike
- 0 Christina Way Unit 1360886
- 14 Mowry Rd
- 540 Greenville Rd
- 30 Tarklin Rd
- 850 Black Plain Rd
- 711 Black Plain Rd
- 5 Kristen Dr
- 0 Follett St Unit 1394978
- 291 Old Oxford Rd
- 230 George Washington Hwy
- 1 Capron Rd
- 0 Taber Hill Rd Unit 1396868
