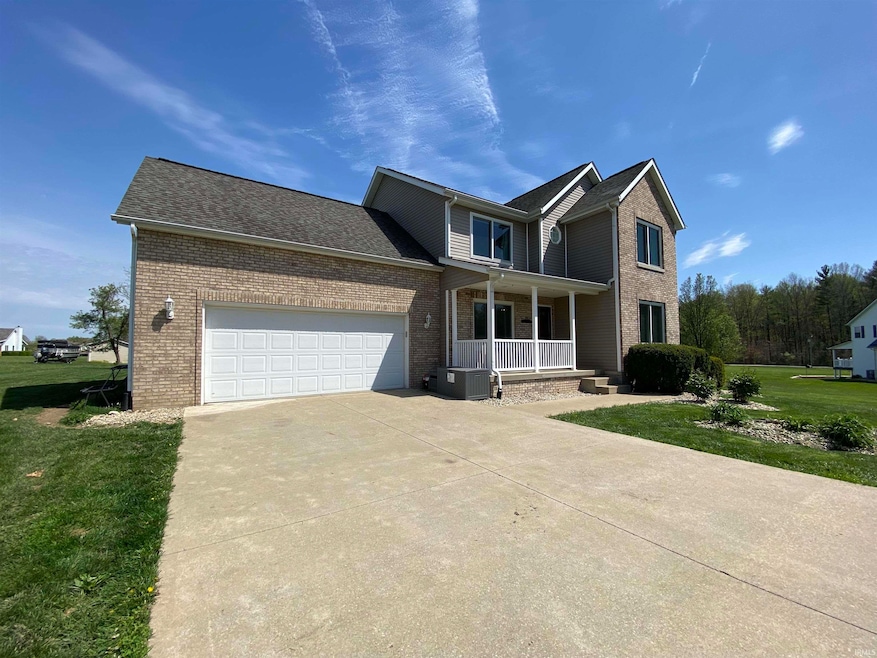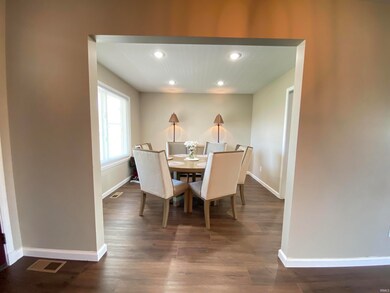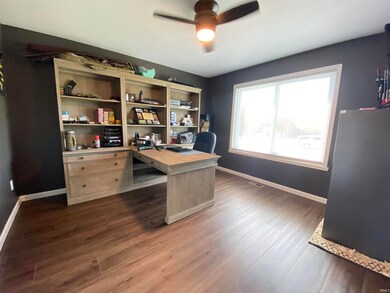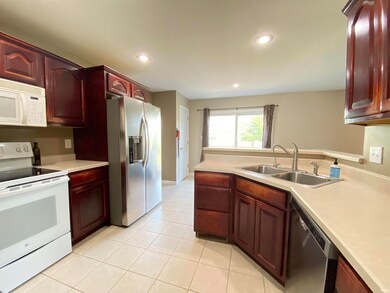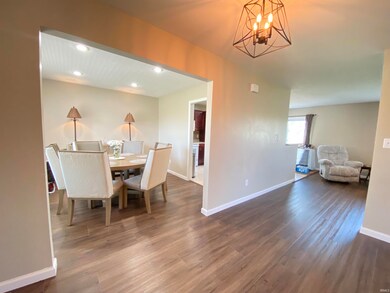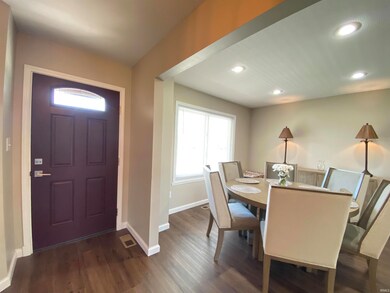
459 Maple Run Estates Blvd Springville, IN 47462
Highlights
- Traditional Architecture
- Workshop
- Cul-De-Sac
- Covered Patio or Porch
- Formal Dining Room
- 2 Car Attached Garage
About This Home
As of June 2024Gorgeous, partial brick, two story home in Maple Run Estates, at the end of a cul-de-sac, on over one acre, perfect for Crane commuters! Brand new Luxury wide-plank vinyl flooring, fresh modern paint, new light fixtures and fans, new Culligan water softener system, new oversized hot water heater, custom oversized Andersen windows, and new Invisible Fence Pet Containment System around the entire yard. Presby Septic System and Dual-Zoned HVAC system just over a year old. Welcoming home for entertaining friends and family with a circular flow to the main living areas, eat-at breakfast bar, cherry kitchen cabinets, huge pantry, and tile floor in kitchen. Four spacious bedrooms upstairs, with a luxury style primary and four piece en-suite. Laundry is perfectly placed upstairs near the four bedrooms, as is a full bath in the hall. Downstairs you'll find a half bath with new vanity, and a home office that could be a guest space or second living room or play room. Outside you'll find over one acre with a cozy fire pit, yard barn/workshop, Invisible fence, and a long drive with enough room for 8-10 cars. If you need convenience to Crane, or a location with easy access to both Bloomington and Bedford, then you need to take a look at this Pinterest-Perfect Dream Home!
Last Agent to Sell the Property
Benish Real Estate Group Brokerage Phone: 765-437-3650 Listed on: 04/17/2024
Last Buyer's Agent
Benish Real Estate Group Brokerage Phone: 765-437-3650 Listed on: 04/17/2024
Home Details
Home Type
- Single Family
Est. Annual Taxes
- $1,923
Year Built
- Built in 2003
Lot Details
- 1 Acre Lot
- Cul-De-Sac
- Landscaped
Parking
- 2 Car Attached Garage
- Garage Door Opener
Home Design
- Traditional Architecture
- Brick Exterior Construction
- Vinyl Construction Material
Interior Spaces
- 2,450 Sq Ft Home
- 2-Story Property
- Ceiling Fan
- Double Pane Windows
- Entrance Foyer
- Formal Dining Room
- Workshop
- Storm Doors
- Washer and Electric Dryer Hookup
Kitchen
- Breakfast Bar
- Electric Oven or Range
- Disposal
Bedrooms and Bathrooms
- 4 Bedrooms
- En-Suite Primary Bedroom
- Walk-In Closet
- Double Vanity
- Bathtub With Separate Shower Stall
- Garden Bath
Basement
- Block Basement Construction
- Crawl Space
Schools
- Needmore Elementary School
- Bedford Middle School
- Bedford-North Lawrence High School
Utilities
- Central Air
- Heat Pump System
- Septic System
Additional Features
- Energy-Efficient Windows
- Covered Patio or Porch
Community Details
- Maple Run Estates Subdivision
Listing and Financial Details
- Assessor Parcel Number 47-04-12-132-013.000-007
Ownership History
Purchase Details
Home Financials for this Owner
Home Financials are based on the most recent Mortgage that was taken out on this home.Purchase Details
Similar Homes in Springville, IN
Home Values in the Area
Average Home Value in this Area
Purchase History
| Date | Type | Sale Price | Title Company |
|---|---|---|---|
| Deed | $360,000 | Classic Title Inc | |
| Warranty Deed | $192,800 | Classic Title |
Mortgage History
| Date | Status | Loan Amount | Loan Type |
|---|---|---|---|
| Previous Owner | $220,500 | VA | |
| Previous Owner | $188,600 | VA |
Property History
| Date | Event | Price | Change | Sq Ft Price |
|---|---|---|---|---|
| 06/28/2024 06/28/24 | Sold | $360,000 | -1.3% | $147 / Sq Ft |
| 05/01/2024 05/01/24 | Price Changed | $364,900 | -1.4% | $149 / Sq Ft |
| 04/17/2024 04/17/24 | For Sale | $369,900 | +7.7% | $151 / Sq Ft |
| 02/17/2023 02/17/23 | Sold | $343,500 | -1.8% | $140 / Sq Ft |
| 11/09/2022 11/09/22 | Price Changed | $349,900 | -4.8% | $143 / Sq Ft |
| 10/10/2022 10/10/22 | Price Changed | $367,400 | -0.7% | $150 / Sq Ft |
| 09/05/2022 09/05/22 | Price Changed | $369,900 | -1.3% | $151 / Sq Ft |
| 08/29/2022 08/29/22 | Price Changed | $374,900 | -1.3% | $153 / Sq Ft |
| 08/11/2022 08/11/22 | For Sale | $379,900 | -- | $155 / Sq Ft |
Tax History Compared to Growth
Tax History
| Year | Tax Paid | Tax Assessment Tax Assessment Total Assessment is a certain percentage of the fair market value that is determined by local assessors to be the total taxable value of land and additions on the property. | Land | Improvement |
|---|---|---|---|---|
| 2024 | $2,544 | $332,700 | $26,600 | $306,100 |
| 2023 | $1,923 | $252,900 | $27,100 | $225,800 |
| 2022 | $1,528 | $241,500 | $26,700 | $214,800 |
| 2021 | $1,302 | $212,900 | $25,800 | $187,100 |
| 2020 | $1,223 | $203,900 | $25,300 | $178,600 |
| 2019 | $1,147 | $193,700 | $24,800 | $168,900 |
| 2018 | $1,112 | $189,200 | $24,400 | $164,800 |
| 2017 | $1,036 | $182,900 | $23,700 | $159,200 |
| 2016 | $1,024 | $183,100 | $23,500 | $159,600 |
| 2014 | $1,007 | $181,100 | $23,000 | $158,100 |
Agents Affiliated with this Home
-
Bobbi Benish

Seller's Agent in 2024
Bobbi Benish
Benish Real Estate Group
(765) 437-3650
186 Total Sales
Map
Source: Indiana Regional MLS
MLS Number: 202412831
APN: 47-04-12-132-013.000-007
- 830 Spyglass Dr
- 805 Spyglass Dr
- 819 Spyglass Hill Dr
- 831 Spyglass Hill Dr
- 708 Crystal Ct
- 720 Crystal Ct
- 719 Crystal Ct
- 717 Crystal Ct
- 803 Spyglass Dr
- 716 Crystal Court Dr
- 713 Crystal Court Dr
- 712 Crystal Court Dr
- 709 Crystal Court Dr
- 707 Crystal Court Dr
- 704 Crystal Ct
- 706 Crystal Ct
- 705 Crystal Ct
- 107 Stonecrest Dr
- 108 Stonecrest Dr
- 104 Stonecrest Dr
