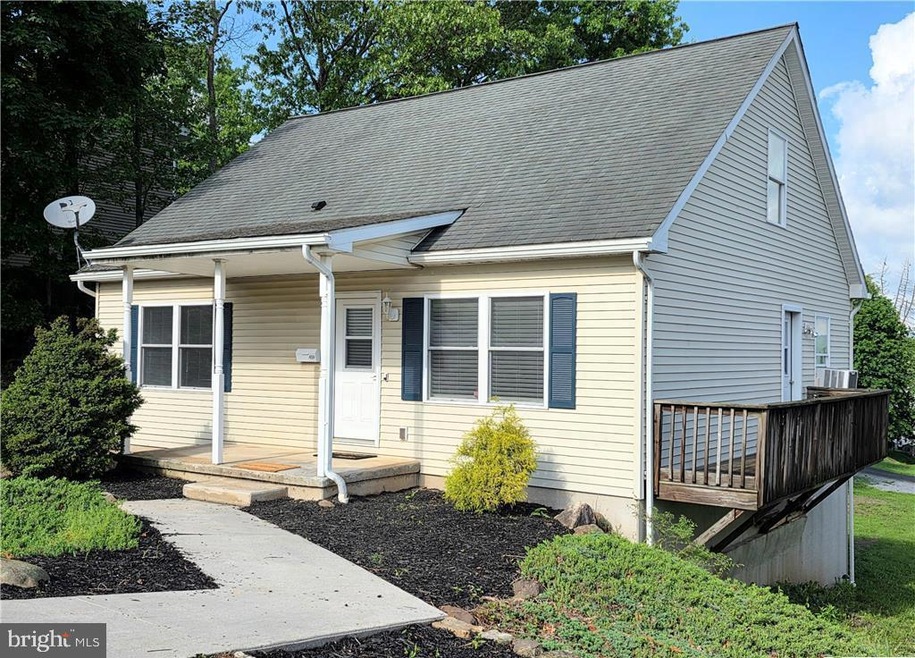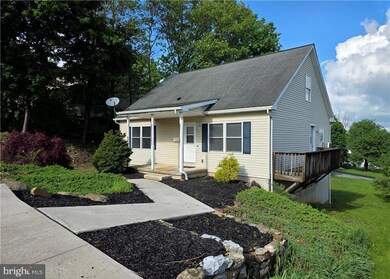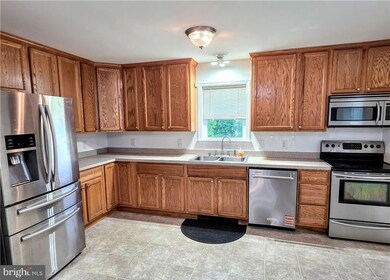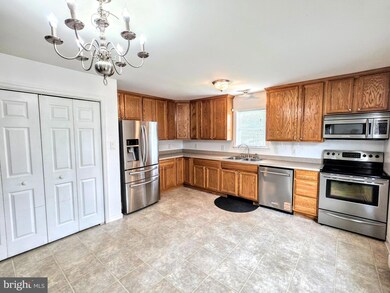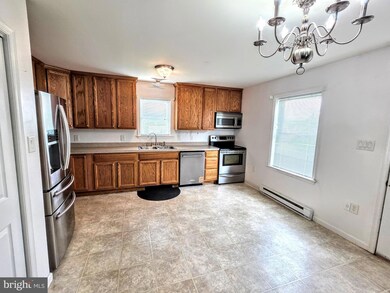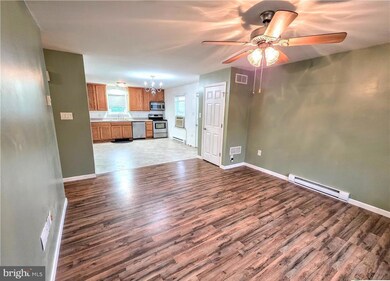
459 N 4th St Lehighton, PA 18235
Highlights
- Panoramic View
- Attic
- Stainless Steel Appliances
- Contemporary Architecture
- No HOA
- Balcony
About This Home
As of July 2025Opportunity Knocks on North 4th!This 2 bed, 2 bath gem sits peacefully at the quiet north end of 4th Street—serene, yet just minutes from town. Inside, you’ll find a bright kitchen and side deck that offer panoramic views to enjoy your morning coffee or evening wind-down. But here’s the real showstopper: a massive, unfinished 34' x 20' second floor, already plumbed for a bathroom and perfectly positioned to become a stunning master suite—nearly doubling your living space. And don’t forget the walk-out basement just waiting for your personal touch (also plumbed for a bath). Whether you're an investor, a visionary, or a hands-on dreamer, this home has space, setting, and serious potential.
Home Details
Home Type
- Single Family
Est. Annual Taxes
- $3,733
Year Built
- Built in 2008
Lot Details
- 0.28 Acre Lot
- Property is in very good condition
- Property is zoned R-2
Property Views
- Panoramic
- Mountain
Home Design
- Contemporary Architecture
- Rambler Architecture
- Fiberglass Roof
- Asphalt Roof
- Vinyl Siding
- Concrete Perimeter Foundation
Interior Spaces
- Property has 2 Levels
- Double Pane Windows
- Living Room
- Laundry on main level
- Attic
Kitchen
- Electric Oven or Range
- Dishwasher
- Stainless Steel Appliances
Flooring
- Laminate
- Vinyl
Bedrooms and Bathrooms
- En-Suite Primary Bedroom
- Walk-In Closet
- 3 Full Bathrooms
Unfinished Basement
- Rough-In Basement Bathroom
- Basement Windows
Parking
- 4 Parking Spaces
- On-Street Parking
Outdoor Features
- Balcony
- Porch
Schools
- Lehighton Area Elementary And Middle School
- Lehighton Area
Utilities
- Electric Baseboard Heater
- 200+ Amp Service
- Electric Water Heater
- Municipal Trash
Community Details
- No Home Owners Association
- None Av Ailble Subdivision
Listing and Financial Details
- Assessor Parcel Number 70A11-30-W14.0
Ownership History
Purchase Details
Home Financials for this Owner
Home Financials are based on the most recent Mortgage that was taken out on this home.Purchase Details
Home Financials for this Owner
Home Financials are based on the most recent Mortgage that was taken out on this home.Similar Homes in Lehighton, PA
Home Values in the Area
Average Home Value in this Area
Purchase History
| Date | Type | Sale Price | Title Company |
|---|---|---|---|
| Deed | $277,000 | Paramount Abstract | |
| Deed | $277,000 | Paramount Abstract | |
| Deed | $155,000 | None Available |
Mortgage History
| Date | Status | Loan Amount | Loan Type |
|---|---|---|---|
| Open | $276,000 | VA | |
| Closed | $276,000 | VA | |
| Previous Owner | $152,981 | FHA |
Property History
| Date | Event | Price | Change | Sq Ft Price |
|---|---|---|---|---|
| 07/18/2025 07/18/25 | Sold | $277,000 | -1.1% | $255 / Sq Ft |
| 06/03/2025 06/03/25 | Off Market | $280,000 | -- | -- |
| 05/29/2025 05/29/25 | Price Changed | $280,000 | -6.7% | $257 / Sq Ft |
| 05/24/2025 05/24/25 | For Sale | $300,000 | -- | $276 / Sq Ft |
Tax History Compared to Growth
Tax History
| Year | Tax Paid | Tax Assessment Tax Assessment Total Assessment is a certain percentage of the fair market value that is determined by local assessors to be the total taxable value of land and additions on the property. | Land | Improvement |
|---|---|---|---|---|
| 2025 | $3,733 | $46,800 | $5,550 | $41,250 |
| 2024 | $3,546 | $46,800 | $5,550 | $41,250 |
| 2023 | $3,511 | $46,800 | $5,550 | $41,250 |
| 2022 | $3,511 | $46,800 | $5,550 | $41,250 |
| 2021 | $3,388 | $46,800 | $5,550 | $41,250 |
| 2020 | $3,305 | $46,800 | $5,550 | $41,250 |
| 2019 | $3,165 | $46,800 | $5,550 | $41,250 |
| 2018 | $3,095 | $46,800 | $5,550 | $41,250 |
| 2017 | $3,071 | $46,800 | $5,550 | $41,250 |
| 2016 | -- | $46,800 | $5,550 | $41,250 |
| 2015 | -- | $46,800 | $5,550 | $41,250 |
| 2014 | -- | $46,800 | $5,550 | $41,250 |
Agents Affiliated with this Home
-
A
Seller's Agent in 2025
Aggie Schoenberger
Castle Gate Realty
-
L
Buyer's Agent in 2025
LEE SHEHADEH
Castle Gate Realty
Map
Source: Bright MLS
MLS Number: PACC2005980
APN: 70A11-30-W14.01
- 432 N 3rd St
- 318 N 4th St
- 259 N 3rd St
- 226 Coal St
- 223 N 3rd St
- 218 N 3rd St
- 253 N 2nd St
- 216 North St Unit 218
- 608 Iron St
- 639 Iron St
- 236 S 2nd St
- 92 Packerton Dam Dr
- 247 S 7th St
- 142 Bankway St
- 0 Ridge
- 0 Emily Plan at Summit Point Unit PACC2005480
- 0 Copper Beech Plan at Summit Ridge Unit PACC2005478
- 0 Black Cherry Plan at Summit Ridge Unit PACC2005474
- 95 Franklin Heights Rd
- 298 Bridge St
