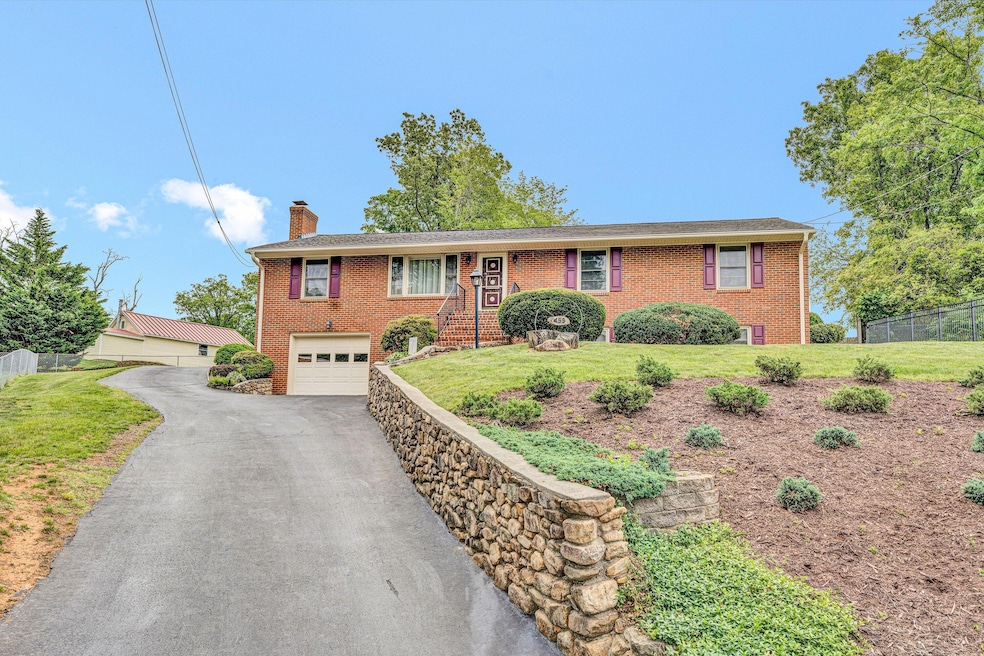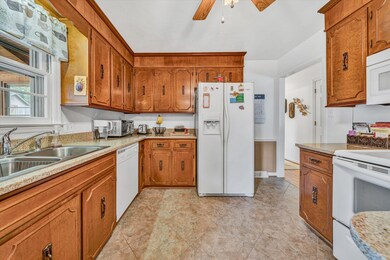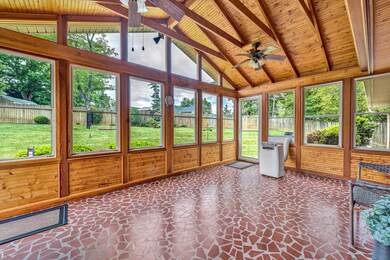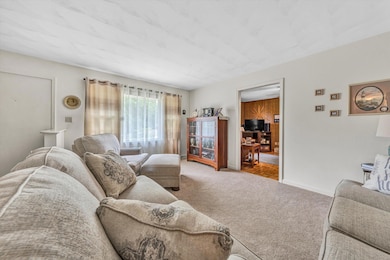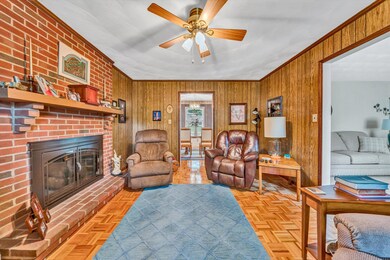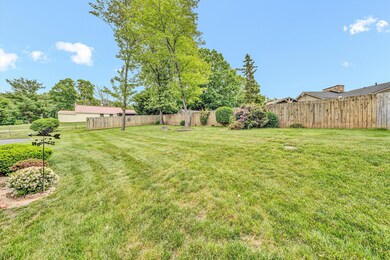
Highlights
- Ranch Style House
- No HOA
- French Doors
- Glenvar Middle School Rated A-
- Cul-De-Sac
- Forced Air Heating and Cooling System
About This Home
As of June 2025Shows beautifully. A non smoking no pets house. Brick to grade. Primary Bedroom has private bath. New whole house generator 3 years ago, comes on automatically. New vinyl trim soffits & vinyl shutters. New 2023 leaf guard gutters and downspouts (extra large). Front yard recently landscaped. Architectural roof. 2nd refrigerator in basement. Utility sink & cabinet close to utility sink. New 2018 in kitchen vinyl floor & new Corian countertops. 2024 new commodes, 2025 new garage door, 2024 New carpet living room. 2 Family rooms. New gas logs 2020. 6 ceiling fans (bedrooms, kitchen (2), Family room (entry level), Microwave exhaust fan vents to outside. Cable TV in house not hooked up. Built in gas grill close to Sunroom door. Storm windows all way around house. Privacy fence, private backyard
Last Agent to Sell the Property
LONG & FOSTER - ROANOKE OFFICE License #0225003553 Listed on: 05/04/2025

Home Details
Home Type
- Single Family
Est. Annual Taxes
- $2,750
Year Built
- Built in 1974
Lot Details
- 0.34 Acre Lot
- Cul-De-Sac
Home Design
- Ranch Style House
- Brick Exterior Construction
Interior Spaces
- 2,662 Sq Ft Home
- Bookcases
- Ceiling Fan
- Gas Log Fireplace
- Fireplace Features Masonry
- French Doors
- Family Room with Fireplace
- Basement Fills Entire Space Under The House
Kitchen
- Electric Range
- Built-In Microwave
- Dishwasher
- Disposal
Bedrooms and Bathrooms
- 3 Main Level Bedrooms
- 2 Full Bathrooms
Laundry
- Laundry on main level
- Dryer
- Washer
Parking
- 1 Car Garage
- 6 Open Parking Spaces
- Tuck Under Garage
- Garage Door Opener
- Off-Street Parking
Schools
- Glenvar Elementary And Middle School
- Glenvar High School
Utilities
- Forced Air Heating and Cooling System
- Power Generator
- Natural Gas Water Heater
Community Details
- No Home Owners Association
- Glenvar East Subdivision
Listing and Financial Details
- Legal Lot and Block 37 / 4
Ownership History
Purchase Details
Home Financials for this Owner
Home Financials are based on the most recent Mortgage that was taken out on this home.Similar Homes in Salem, VA
Home Values in the Area
Average Home Value in this Area
Purchase History
| Date | Type | Sale Price | Title Company |
|---|---|---|---|
| Deed | $369,950 | Fidelity National Title |
Mortgage History
| Date | Status | Loan Amount | Loan Type |
|---|---|---|---|
| Open | $332,955 | New Conventional |
Property History
| Date | Event | Price | Change | Sq Ft Price |
|---|---|---|---|---|
| 06/30/2025 06/30/25 | Sold | $369,950 | 0.0% | $139 / Sq Ft |
| 05/14/2025 05/14/25 | Pending | -- | -- | -- |
| 05/04/2025 05/04/25 | For Sale | $369,950 | -- | $139 / Sq Ft |
Tax History Compared to Growth
Tax History
| Year | Tax Paid | Tax Assessment Tax Assessment Total Assessment is a certain percentage of the fair market value that is determined by local assessors to be the total taxable value of land and additions on the property. | Land | Improvement |
|---|---|---|---|---|
| 2024 | $2,750 | $264,400 | $54,000 | $210,400 |
| 2023 | $2,720 | $256,600 | $54,000 | $202,600 |
| 2022 | $2,395 | $219,700 | $44,000 | $175,700 |
| 2021 | $2,139 | $196,200 | $39,000 | $157,200 |
| 2020 | $2,093 | $192,000 | $36,000 | $156,000 |
| 2019 | $1,962 | $180,000 | $36,000 | $144,000 |
| 2018 | $1,893 | $176,900 | $38,000 | $138,900 |
| 2017 | $1,893 | $173,700 | $38,000 | $135,700 |
| 2016 | $1,876 | $172,100 | $38,000 | $134,100 |
| 2015 | $1,858 | $170,500 | $38,000 | $132,500 |
| 2014 | $1,841 | $168,900 | $38,000 | $130,900 |
Agents Affiliated with this Home
-

Seller's Agent in 2025
Dinah Moser
LONG & FOSTER - ROANOKE OFFICE
(540) 774-5555
69 Total Sales
-
S
Buyer's Agent in 2025
Stacey Porter
REAL BROKER LLC - MCLEAN
(540) 915-8136
61 Total Sales
Map
Source: Roanoke Valley Association of REALTORS®
MLS Number: 916920
APN: 054.02-02-40
- 481 Dot Cir
- 4273 Daugherty Rd
- 4129 Alleghany Dr
- 3713 Shelor Ave
- 0 Givens Tyler Rd
- 5036 Buffalo Cir
- 4633 Nevis Dr
- 4857 Warrior Dr
- 4927 Warrior Dr
- 4530 Lomond Cir
- 0 Cherokee Hills Dr
- 3705 Hawley Dr
- 4999 Warrior Dr
- 3525 Andrew Ave
- 4377 W Main St
- 5229 Arrowhead Trail
- 5243 Arrowhead Trail
- 5221 Arrowhead Trail
- 5247 Arrowhead Trail
- 5255 Arrowhead Trail
