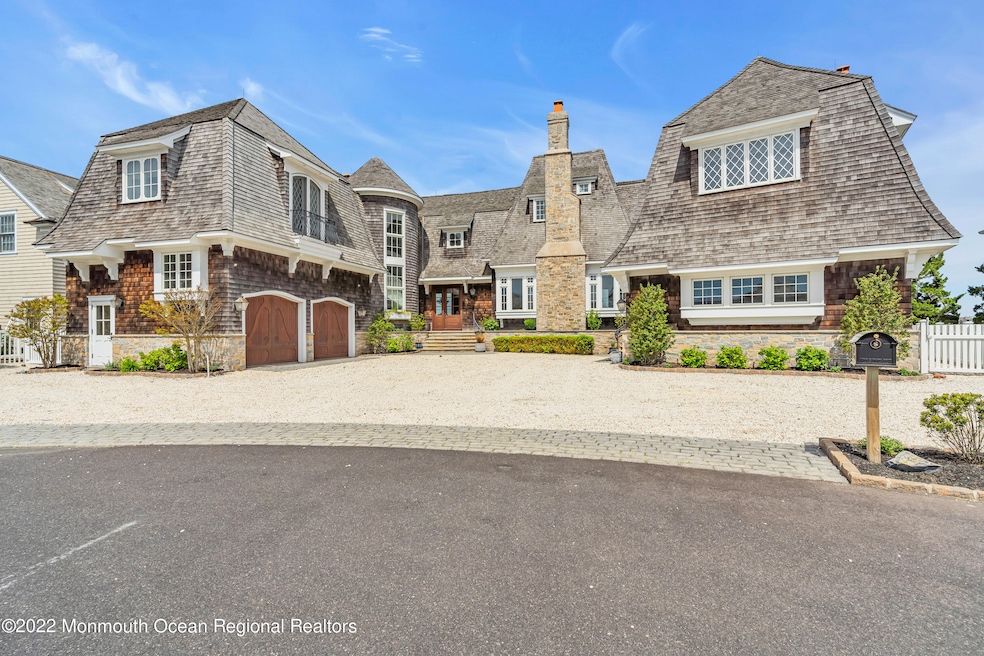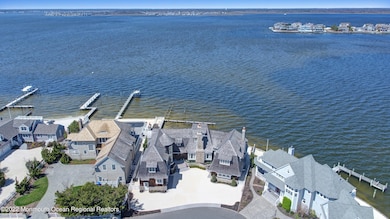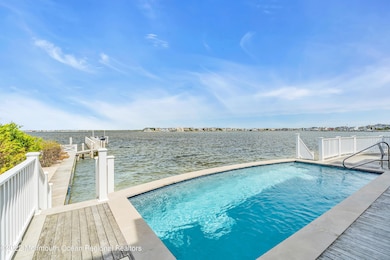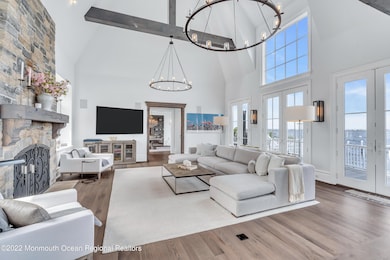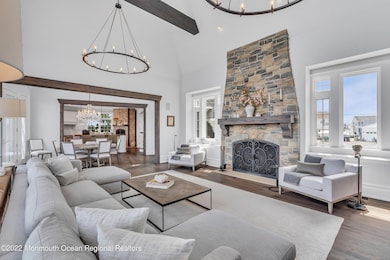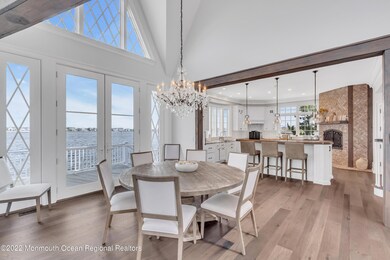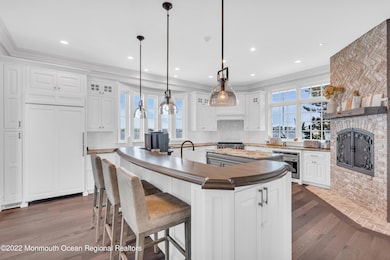459 Normandy Dr Mantoloking, NJ 08738
Highlights
- Beach Front
- Parking available for a boat
- Heated In Ground Pool
- Community Beach Access
- Basketball Court
- Bay View
About This Home
Magnificent bay front home provides a front row seat for watching spectacular sunsets. This custom-built cedar shake home is masterfully built & finished & includes 5 bedrooms, 3 full baths & 2 half baths. The Great Room boasts a 30+ foot ceiling w/milled beams from a barn, French oak flooring, 3 sets of French doors overlooking the bay & a stone fireplace all flowing to the adjacent dining area. The custom kitchen featuring two islands is a chef's delight offering high end appliances & a brick fireplace. The master suite & den w/wet bar each have fireplaces with wood & marble surrounds. The Gunite pool, IPE deck, bay ''beach'', 2 car garage are the beginning of the many amenities of this exquisite property. Available $36k per week all summer long.
Listing Agent
Childers Sotheby's Intl Realty License #0895595 Listed on: 10/02/2025
Home Details
Home Type
- Single Family
Est. Annual Taxes
- $70,480
Year Built
- Built in 2008
Lot Details
- 0.29 Acre Lot
- Beach Front
- Property Fronts a Bay or Harbor
- Fenced
- Sprinkler System
Parking
- 2 Car Direct Access Garage
- Oversized Parking
- Garage Door Opener
- Double-Wide Driveway
- On-Street Parking
- Off-Street Parking
- Parking available for a boat
Home Design
- Custom Home
Interior Spaces
- 4,609 Sq Ft Home
- 2-Story Property
- Furnished
- Built-In Features
- Crown Molding
- Beamed Ceilings
- Ceiling Fan
- Recessed Lighting
- Fireplace
- Window Treatments
- French Doors
- Bay Views
- Crawl Space
- Storm Doors
Kitchen
- Eat-In Kitchen
- Gas Cooktop
- Stove
- Range Hood
- Microwave
- Dishwasher
- Kitchen Island
- Disposal
Flooring
- Wood
- Ceramic Tile
Bedrooms and Bathrooms
- 5 Bedrooms
- Walk-In Closet
- Primary Bathroom is a Full Bathroom
- Dual Vanity Sinks in Primary Bathroom
- Primary Bathroom Bathtub Only
- Primary Bathroom includes a Walk-In Shower
Laundry
- Dryer
- Washer
Pool
- Heated In Ground Pool
- Gunite Pool
Outdoor Features
- Riparian Grant
- Bulkhead
- Basketball Court
- Balcony
- Deck
- Exterior Lighting
- Outdoor Gas Grill
Utilities
- Forced Air Zoned Heating and Cooling System
- Natural Gas Water Heater
Listing and Financial Details
- Property Available on 6/1/23
- Short Term Lease
- Weekly Lease Term
- Assessor Parcel Number 07-00022-0000-00121
Community Details
Overview
- Property has a Home Owners Association
Recreation
- Community Beach Access
- Tennis Courts
- Community Basketball Court
- Community Playground
Map
Source: MOREMLS (Monmouth Ocean Regional REALTORS®)
MLS Number: 22529913
APN: 07-00022-0000-00121
- 438 Highway 35 N Unit 1304
- 12 Shell Rd
- 515 New Jersey 35
- 545 Route 35
- 254 Harbor Ct
- 308 Cove Dr
- 417 Delray Dr
- 26 N Surf Rd
- 465 Boca Raton Dr
- 34 S Surf Rd
- 257 Strickland Blvd
- 316 Ormond Dr
- 348 Venice Dr
- 181 Squan Beach Dr
- 366 Fort Meyers Ct
- 3420 Seaview Rd
- 37 E Flamingo Way
- 275 Curtis Point Dr
- 108 W Sandpiper Way
- 150 Sunset Ln
- 321 W Kupper Dr
- 443 Highway 35 N
- 13 Cummings St
- 19 Cummings St Unit 108
- 30 Elder St
- 16 Elder St Unit 78
- 438 Route 35 N Unit 1107
- 438 Highway 35 N Unit 5305
- 438 Highway 35 N Unit 4109
- 8 Shell Rd
- 116 E Kupper Dr
- 14 Elder St Unit 152
- 535 Highway 35 S
- 108 Jeanette Dr
- 347 New Jersey 35
- 100 3rd Ave
- 51 3rd Ave
- 51 3rd Ave Unit B WINTER RENTAL
- 14 Falls Rd
- 119 2nd
