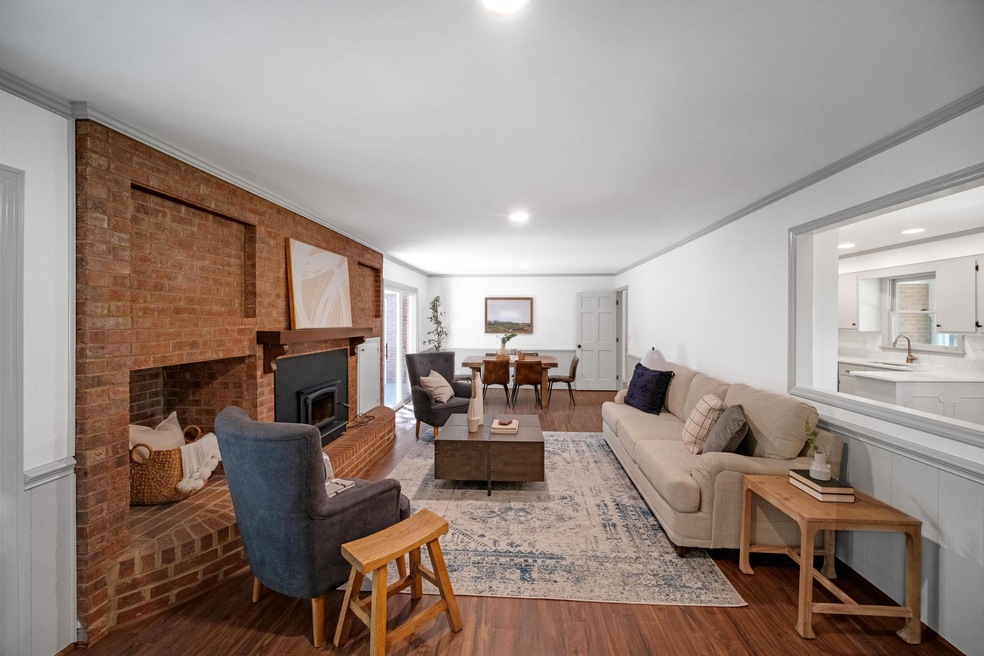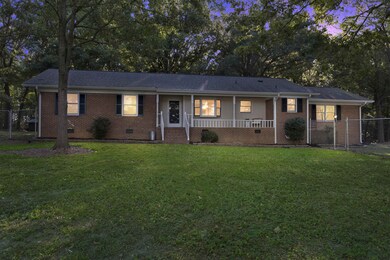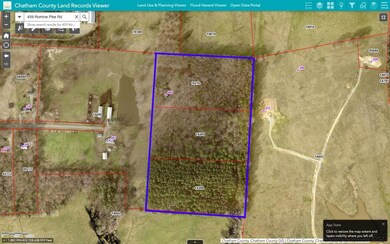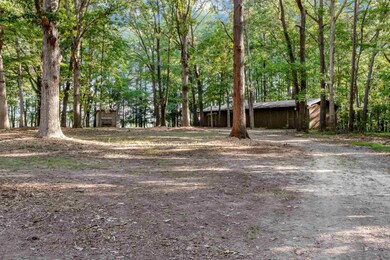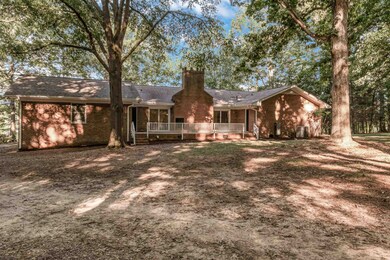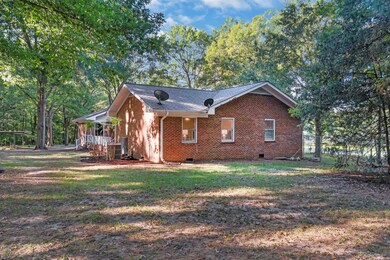
459 Romine Pike Rd Siler City, NC 27344
Highlights
- 20.8 Acre Lot
- Secluded Lot
- Ranch Style House
- Deck
- Wooded Lot
- Wood Flooring
About This Home
As of May 2024One of a kind opportunity to own 3 parcels deeded together totaling over 20 acres. Surrounded by generational farms, the home and workshop sit on 6.8 acre Parcel C. Parcels B and A are each 7 acres respectively. The totally renovated home overlooks a neighboring farm pond/ pasture and comes with all new fixtures, flooring and fresh paint. Bonus features include a 16 x 70 wired workshop, a fenced yard area, a 2-car carport and an attached workshop style garage, complete with a car lift and rolling door.
Home Details
Home Type
- Single Family
Est. Annual Taxes
- $2,891
Year Built
- Built in 1979
Lot Details
- 20.8 Acre Lot
- Lot Dimensions are 1202 x 747 x 764 x 1217
- Fenced Yard
- Secluded Lot
- Wooded Lot
- Property is zoned AR
Parking
- 1 Car Garage
- 2 Carport Spaces
- Gravel Driveway
Home Design
- Ranch Style House
- Brick Exterior Construction
- Masonite
Interior Spaces
- 2,177 Sq Ft Home
- Family Room
- Living Room with Fireplace
- Breakfast Room
- Workshop
- Crawl Space
Flooring
- Wood
- Laminate
- Tile
Bedrooms and Bathrooms
- 3 Bedrooms
Outdoor Features
- Deck
- Covered patio or porch
- Separate Outdoor Workshop
Schools
- Silk Hope Elementary And Middle School
- Jordan Matthews High School
Utilities
- Forced Air Heating and Cooling System
- Well
- Tankless Water Heater
Community Details
- No Home Owners Association
Ownership History
Purchase Details
Home Financials for this Owner
Home Financials are based on the most recent Mortgage that was taken out on this home.Purchase Details
Purchase Details
Home Financials for this Owner
Home Financials are based on the most recent Mortgage that was taken out on this home.Purchase Details
Home Financials for this Owner
Home Financials are based on the most recent Mortgage that was taken out on this home.Similar Homes in Siler City, NC
Home Values in the Area
Average Home Value in this Area
Purchase History
| Date | Type | Sale Price | Title Company |
|---|---|---|---|
| Warranty Deed | $635,000 | None Listed On Document | |
| Warranty Deed | $320,000 | None Available | |
| Special Warranty Deed | -- | None Available | |
| Warranty Deed | $278,000 | None Available |
Mortgage History
| Date | Status | Loan Amount | Loan Type |
|---|---|---|---|
| Open | $603,250 | New Conventional | |
| Previous Owner | $25,000 | Stand Alone Second | |
| Previous Owner | $57,882 | Unknown | |
| Previous Owner | $41,700 | Unknown | |
| Previous Owner | $222,400 | Purchase Money Mortgage | |
| Previous Owner | $140,000 | New Conventional |
Property History
| Date | Event | Price | Change | Sq Ft Price |
|---|---|---|---|---|
| 05/02/2024 05/02/24 | Sold | $635,000 | -4.5% | $292 / Sq Ft |
| 03/17/2024 03/17/24 | Pending | -- | -- | -- |
| 01/23/2024 01/23/24 | Price Changed | $665,000 | 0.0% | $305 / Sq Ft |
| 01/23/2024 01/23/24 | For Sale | $665,000 | -4.3% | $305 / Sq Ft |
| 12/16/2023 12/16/23 | Off Market | $695,000 | -- | -- |
| 10/31/2023 10/31/23 | For Sale | $695,000 | 0.0% | $319 / Sq Ft |
| 10/14/2023 10/14/23 | Pending | -- | -- | -- |
| 09/15/2023 09/15/23 | For Sale | $695,000 | +194.5% | $319 / Sq Ft |
| 10/03/2013 10/03/13 | Sold | $236,000 | 0.0% | $116 / Sq Ft |
| 08/02/2013 08/02/13 | Pending | -- | -- | -- |
| 07/15/2013 07/15/13 | For Sale | $236,000 | -- | $116 / Sq Ft |
Tax History Compared to Growth
Tax History
| Year | Tax Paid | Tax Assessment Tax Assessment Total Assessment is a certain percentage of the fair market value that is determined by local assessors to be the total taxable value of land and additions on the property. | Land | Improvement |
|---|---|---|---|---|
| 2024 | $2,187 | $249,186 | $64,852 | $184,334 |
| 2023 | $2,187 | $249,186 | $64,852 | $184,334 |
| 2022 | $1,988 | $249,186 | $64,852 | $184,334 |
| 2021 | $1,988 | $249,186 | $64,852 | $184,334 |
| 2020 | $1,638 | $202,155 | $47,171 | $154,984 |
| 2019 | $1,638 | $202,155 | $47,171 | $154,984 |
| 2018 | $0 | $202,155 | $47,171 | $154,984 |
| 2017 | $1,533 | $202,155 | $47,171 | $154,984 |
| 2016 | $1,548 | $202,561 | $47,171 | $155,390 |
| 2015 | $1,523 | $202,561 | $47,171 | $155,390 |
| 2014 | $1,523 | $202,561 | $47,171 | $155,390 |
| 2013 | -- | $202,561 | $47,171 | $155,390 |
Agents Affiliated with this Home
-

Seller's Agent in 2024
Will Goss
Invested Realty
(919) 886-2840
70 Total Sales
-

Buyer's Agent in 2024
Justin Burleson
Premier Agents Network
(919) 609-5161
327 Total Sales
-
M
Seller's Agent in 2013
MARK REVELS
ERA STROTHER REAL ESTATE #5
-
S
Buyer's Agent in 2013
Sold By Non SAA Raleigh
Map
Source: Doorify MLS
MLS Number: 2532333
APN: 0014210
- 217 George Hudson Rd
- 1306 Silk Hope Rd
- 835 Pearleman Teague Rd
- 0 Loves Creek Church Rd Unit 2396020
- 15 Major Lee Farrar Dr
- 0 Us 64 Hwy W Unit 10049966
- 144g Celebrity Dairy Way
- 144 Celebrity Dairy Way
- TBD Siler City Snow Camp Rd
- 139 Pondarosa Rd
- 3283 Alston Bridge Rd
- 1201 Red Sunset Place
- 1202 Red Sunset Place
- 00 U S Highway 64
- 17880 U S Highway 64
- 2912 Epps Clark Rd
- 909 Harold Andrews Rd
- 739 Silk Hope Lindley Mill Rd
- 4085 Alston Bridge Rd
- TBD E 3rd St
