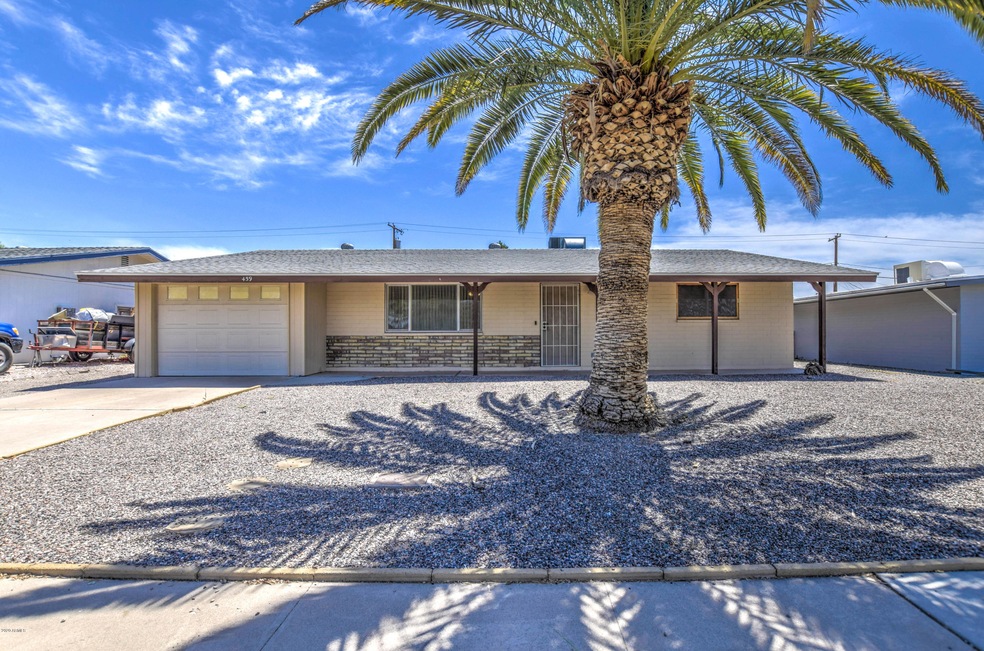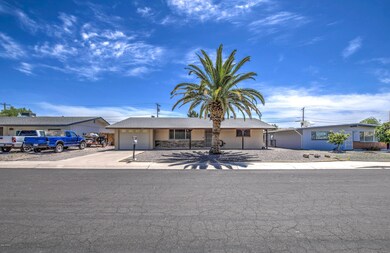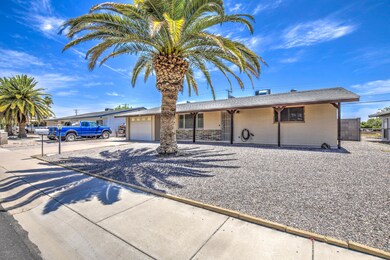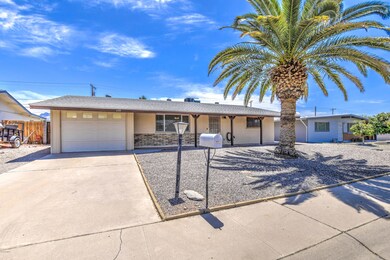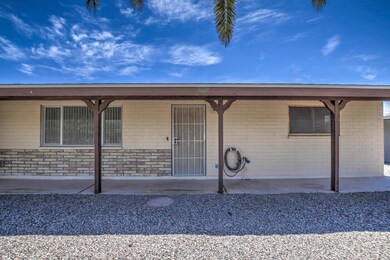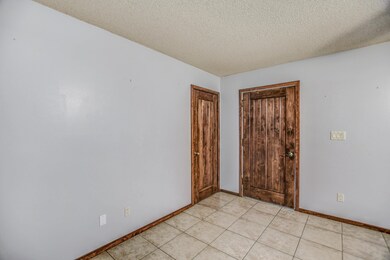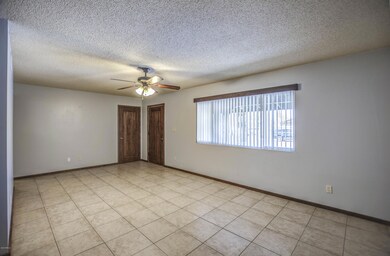
459 S Cardinal Dr Apache Junction, AZ 85120
About This Home
As of September 2022This beautiful and quaint home offers a spacious open floor plan with two large bedrooms, two full bathrooms and NO HOA. It has been well maintained and updated throughout the entire home. The interior of the home boasts tile flooring throughout with custom Alder wood trimming, doors, shelves, and kitchen cabinets. Most of the major components of the home have been replaced or repaired recently including, the windows, roof, HVAC system, kitchen appliances, sink, cabinetry and so much more. Right outside your backdoor is a large shop area with its own AC, various outlets and water cooler unit, perfect workspace for your next project. The large open backyard features two custom RV access gates, tall cinder block fencing for privacy and multiple enclosed sheds for storage. It is located near shopping, banks, schools, restaurants, entertainment and easy freeway access. This home is definitely one of a kind and move in ready, don't miss out on this great opportunity! Schedule your showing today!
Last Agent to Sell the Property
HomeSmart Lifestyles License #SA665178000 Listed on: 06/04/2020

Home Details
Home Type
Single Family
Est. Annual Taxes
$756
Year Built
1964
Lot Details
0
Parking
1
Listing Details
- Cross Street: Ironwood & Apache Trail
- Legal Info Range: 08E
- Property Type: Residential
- Ownership: Fee Simple
- Association Fees Land Lease Fee: N
- Basement: N
- Updated Partial or Full Bathrooms: Partial
- Bathrooms Year Updated: 2015
- Updated Floors: Partial
- Items Updated Floor Yr Updated: 2015
- Updated Heating or Cooling Units: Partial
- Items Updated Ht Cool Yr Updated: 2005
- Updated Kitchen: Partial
- Items Updated Kitchen Yr Updated: 2016
- Updated Roof: Partial
- Items Updated Roof Yr Updated: 2015
- Parking Spaces Slab Parking Spaces: 1.0
- Parking Spaces Total Covered Spaces: 1.0
- Separate Den Office Sep Den Office: N
- Year Built: 1964
- Tax Year: 2019
- Directions: Exit on Ironwood Rd from the 60 East, Head North until Apache Trail, Turn right on Apache Trail and head East to Thunderbird Dr,Turn right and head South to Fifth Ave, Turn left to Cardinal Dr.
- Property Sub Type: Single Family - Detached
- Horses: No
- Lot Size Acres: 0.18
- Subdivision Name: APACHE-HO UNIT ONE
- Architectural Style: Other (See Remarks)
- Property Attached Yn: No
- ResoBuildingAreaSource: Assessor
- Dining Area:Breakfast Bar: Yes
- Windows:Dual Pane: Yes
- Technology:High Speed Internet Available: Yes
- Special Features: None
Interior Features
- Flooring: Tile
- Basement YN: No
- Spa Features: None
- Possible Bedrooms: 2
- Total Bedrooms: 2
- Fireplace Features: None
- Fireplace: No
- Interior Amenities: Eat-in Kitchen, Breakfast Bar, High Speed Internet
- Living Area: 1155.0
- Stories: 1
- Window Features: Dual Pane
- Fireplace:No Fireplace: Yes
- Kitchen Features:RangeOven Elec: Yes
- Kitchen Features:Built-in Microwave: Yes
- Kitchen Features:Cook Top Elec: Yes
- Other Rooms:Separate Workshop: Yes
- KitchenFeatures:Refrigerator: Yes
Exterior Features
- Fencing: Block
- Exterior Features: Storage
- Lot Features: Gravel/Stone Front, Gravel/Stone Back
- Pool Features: None
- Pool Private: No
- View: Mountain(s)
- Disclosures: Agency Discl Req, Seller Discl Avail
- Construction Type: Brick Veneer, Painted, Block, Frame - Wood
- Roof: Composition
- Construction:Frame - Wood: Yes
- Construction:Block: Yes
- Exterior Features:Storage: Yes
Garage/Parking
- Total Covered Spaces: 1.0
- Parking Features: Rear Vehicle Entry, RV Gate, Separate Strge Area, Side Vehicle Entry, RV Access/Parking
- Attached Garage: No
- Garage Spaces: 1.0
- Open Parking Spaces: 1.0
- Parking Features:RV Gate: Yes
- Parking Features:RV Parking: Yes
- Parking Features:Rear Vehicle Entry: Yes
- Parking Features:Separate Strge Area: Yes
- Parking Features:Side Vehicle Entry: Yes
Utilities
- Cooling: Refrigeration, Window/Wall Unit
- Heating: Electric
- Water Source: City Water
- Heating:Electric: Yes
- Sewer Septic Tank: Yes
Condo/Co-op/Association
- Amenities: FHA Approved Prjct, None, Rental OK (See Rmks)
- Association: No
Association/Amenities
- Association Fees:HOA YN2: N
- Association Fees:PAD Fee YN2: N
- Association Fee Incl:No Fees: Yes
Fee Information
- Association Fee Includes: No Fees
Schools
- High School: Apache Junction High School
- Junior High Dist: Apache Junction Unified District
- Middle Or Junior School: Cactus Canyon Junior High
Lot Info
- Land Lease: No
- Lot Size Sq Ft: 7802.0
- Parcel #: 101-17-050
- ResoLotSizeUnits: SquareFeet
Building Info
- Builder Name: Unknown
Tax Info
- Tax Annual Amount: 687.0
- Tax Book Number: 101.00
- Tax Lot: 50
- Tax Map Number: 17.00
Ownership History
Purchase Details
Home Financials for this Owner
Home Financials are based on the most recent Mortgage that was taken out on this home.Purchase Details
Home Financials for this Owner
Home Financials are based on the most recent Mortgage that was taken out on this home.Purchase Details
Purchase Details
Home Financials for this Owner
Home Financials are based on the most recent Mortgage that was taken out on this home.Similar Homes in Apache Junction, AZ
Home Values in the Area
Average Home Value in this Area
Purchase History
| Date | Type | Sale Price | Title Company |
|---|---|---|---|
| Warranty Deed | $337,000 | -- | |
| Warranty Deed | $195,000 | Security Title Agency Inc | |
| Warranty Deed | $64,300 | First American Title | |
| Joint Tenancy Deed | $62,000 | Old Republic Title Agency |
Mortgage History
| Date | Status | Loan Amount | Loan Type |
|---|---|---|---|
| Open | $326,890 | New Conventional | |
| Previous Owner | $7,659 | Stand Alone Second | |
| Previous Owner | $191,468 | FHA | |
| Previous Owner | $50,000 | Credit Line Revolving | |
| Previous Owner | $59,000 | Unknown | |
| Previous Owner | $61,145 | FHA |
Property History
| Date | Event | Price | Change | Sq Ft Price |
|---|---|---|---|---|
| 09/08/2022 09/08/22 | Sold | $337,000 | -0.9% | $292 / Sq Ft |
| 08/01/2022 08/01/22 | Price Changed | $339,900 | -1.5% | $294 / Sq Ft |
| 07/11/2022 07/11/22 | For Sale | $345,000 | +76.9% | $299 / Sq Ft |
| 07/10/2020 07/10/20 | Sold | $195,000 | 0.0% | $169 / Sq Ft |
| 07/09/2020 07/09/20 | For Sale | $195,000 | 0.0% | $169 / Sq Ft |
| 06/04/2020 06/04/20 | For Sale | $195,000 | -- | $169 / Sq Ft |
Tax History Compared to Growth
Tax History
| Year | Tax Paid | Tax Assessment Tax Assessment Total Assessment is a certain percentage of the fair market value that is determined by local assessors to be the total taxable value of land and additions on the property. | Land | Improvement |
|---|---|---|---|---|
| 2025 | $756 | $24,442 | -- | -- |
| 2024 | $711 | $24,662 | -- | -- |
| 2023 | $744 | $19,520 | $4,680 | $14,840 |
| 2022 | $711 | $14,179 | $4,681 | $9,498 |
| 2021 | $733 | $13,097 | $0 | $0 |
| 2020 | $715 | $12,079 | $0 | $0 |
| 2019 | $687 | $11,677 | $0 | $0 |
| 2018 | $670 | $7,130 | $0 | $0 |
| 2017 | $654 | $6,101 | $0 | $0 |
| 2016 | $636 | $5,750 | $1,100 | $4,650 |
| 2014 | $610 | $3,910 | $1,100 | $2,810 |
Agents Affiliated with this Home
-

Seller's Agent in 2022
Cara O'Dowd
HomeSmart Lifestyles
(480) 217-9447
3 in this area
123 Total Sales
-

Buyer's Agent in 2022
Charles Maxwell
Realty One Group
(480) 234-8502
1 in this area
35 Total Sales
-

Seller's Agent in 2020
Ramon Moreno
HomeSmart Lifestyles
(480) 290-2778
59 Total Sales
Map
Source: Arizona Regional Multiple Listing Service (ARMLS)
MLS Number: 6086553
APN: 101-17-050
- 481 S San Marcos Dr
- 900 W Broadway Ave Unit 66
- 485 S Pino Cir
- 350 S Thunderbird Dr Unit 1
- 723 S Weaver Dr
- 1180 W Rosal Ave
- 854 S San Marcos Dr Bldg 6 Dr Unit D
- 831 S Buena Vista Dr
- 1264 W 6th Ave
- 894 S Buena Vista Dr
- 854 S San Marcos Dr Unit A
- 1541 W Yurok Ave
- 2209 W Klamath Ave
- 2072 W Klamath Ave
- 2074 W Klamath Ave Unit 74
- 2205 W Klamath Ave
- 600 S Idaho Rd Unit 755
- 600 S Idaho Rd Unit 842
- 600 S Idaho Rd Unit 808
- 600 S Idaho Rd Unit 858
