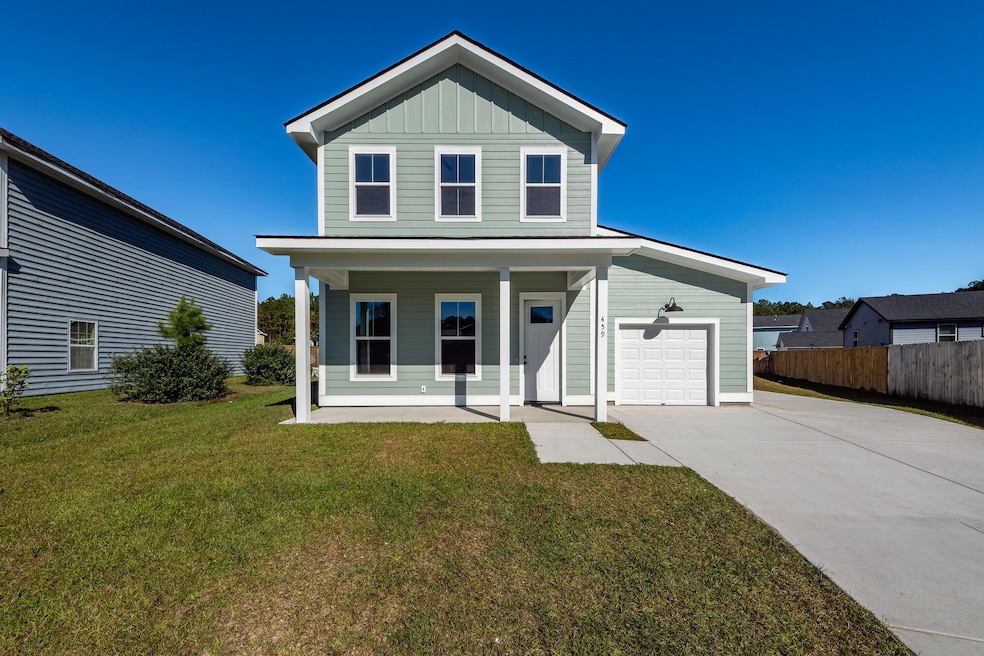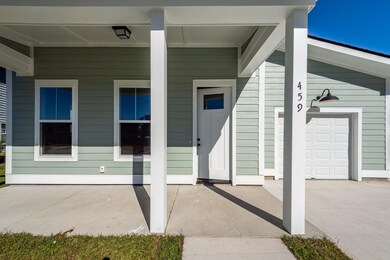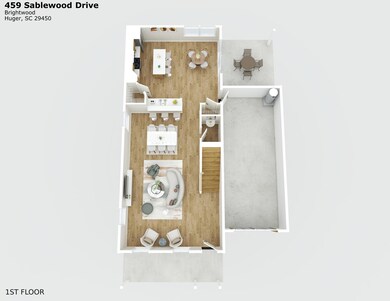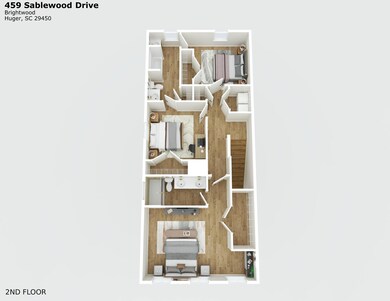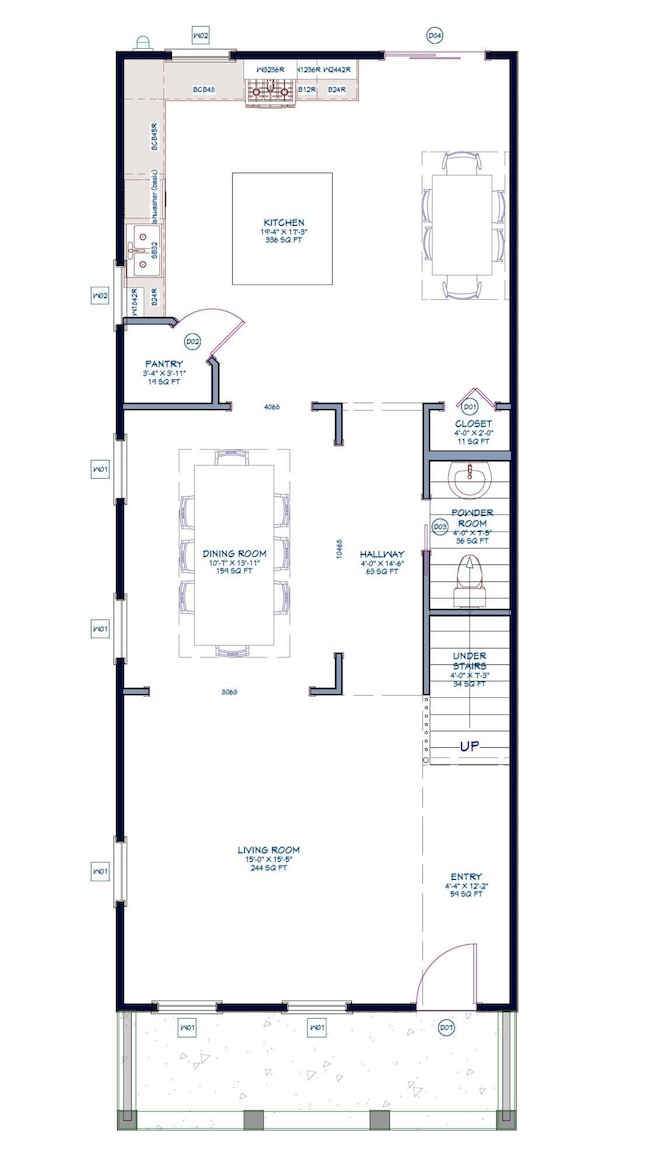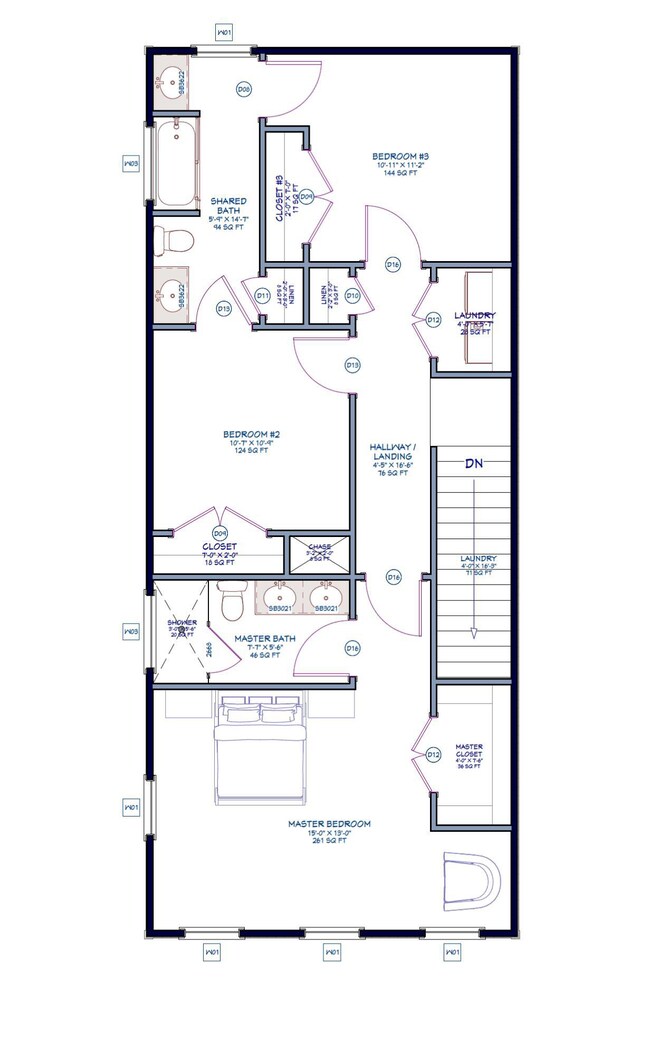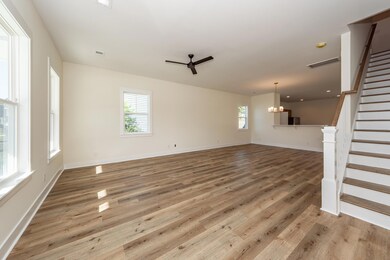459 Sablewood Dr Huger, SC 29450
Cordesville NeighborhoodEstimated payment $2,670/month
Highlights
- Under Construction
- Traditional Architecture
- Formal Dining Room
- Home Energy Rating Service (HERS) Rated Property
- High Ceiling
- Front Porch
About This Home
Welcome to the Laurel, a charming 3-bedroom, 2.5-bath Low Country-style home designed for comfort and easy living. ''Builder to offer $10,000 from builder inclosing cost '' A welcoming front porch and covered rear porch create inviting spaces to relax and unwind, while the spacious backyard is perfect for outdoor enjoyment. Inside, the open-concept main level features bright living and dining areas and a large kitchen with an island, 42-inch hardwood cabinets, and quartz countertops. Expansive glass doors fill the space with natural light and open directly to the back porch, creating a seamless flow for indoor-outdoor living. Upstairs, the primary suite offers a peaceful retreat with a walk-in closet and a tiled shower with double vanities, while two additional bedrooms share a convenienJack and Jill bathroom. A thoughtfully placed upstairs laundry completes this welcoming home.
Home Details
Home Type
- Single Family
Est. Annual Taxes
- $541
Year Built
- Built in 2025 | Under Construction
HOA Fees
- $34 Monthly HOA Fees
Parking
- 1.5 Car Garage
Home Design
- Traditional Architecture
- Slab Foundation
- Asphalt Roof
- Cement Siding
Interior Spaces
- 1,960 Sq Ft Home
- 2-Story Property
- Smooth Ceilings
- High Ceiling
- Ceiling Fan
- ENERGY STAR Qualified Windows
- Family Room
- Formal Dining Room
- Luxury Vinyl Plank Tile Flooring
- Laundry Room
Kitchen
- Eat-In Kitchen
- Electric Oven
- Microwave
- Dishwasher
- ENERGY STAR Qualified Appliances
- Trash Compactor
Bedrooms and Bathrooms
- 3 Bedrooms
Eco-Friendly Details
- Home Energy Rating Service (HERS) Rated Property
- Energy-Efficient Insulation
Schools
- Cainhoy Elementary School
- Philip Simmons Middle School
- Philip Simmons High School
Additional Features
- Front Porch
- 7,841 Sq Ft Lot
- Forced Air Heating and Cooling System
Community Details
- Built by Near Zero Energy Homes
- Brightwood Subdivision
Map
Home Values in the Area
Average Home Value in this Area
Tax History
| Year | Tax Paid | Tax Assessment Tax Assessment Total Assessment is a certain percentage of the fair market value that is determined by local assessors to be the total taxable value of land and additions on the property. | Land | Improvement |
|---|---|---|---|---|
| 2025 | $544 | $37,950 | $37,950 | $0 |
| 2024 | $541 | $2,277 | $2,277 | $0 |
| 2023 | $541 | $2,277 | $2,277 | $0 |
| 2022 | $520 | $1,980 | $1,980 | $0 |
| 2021 | $524 | $1,040 | $1,035 | $0 |
| 2020 | $281 | $1,035 | $1,035 | $0 |
| 2019 | $281 | $1,035 | $1,035 | $0 |
| 2018 | $258 | $900 | $900 | $0 |
| 2017 | $258 | $900 | $900 | $0 |
| 2016 | $261 | $900 | $900 | $0 |
| 2015 | $248 | $900 | $900 | $0 |
| 2014 | $232 | $900 | $900 | $0 |
| 2013 | -- | $900 | $900 | $0 |
Property History
| Date | Event | Price | List to Sale | Price per Sq Ft |
|---|---|---|---|---|
| 11/21/2025 11/21/25 | Price Changed | $494,000 | -1.0% | $252 / Sq Ft |
| 09/26/2025 09/26/25 | For Sale | $499,000 | -- | $255 / Sq Ft |
Purchase History
| Date | Type | Sale Price | Title Company |
|---|---|---|---|
| Deed | $102,500 | None Available | |
| Deed | $70,000 | None Available |
Source: CHS Regional MLS
MLS Number: 25027025
APN: 228-13-01-029
- 447 Sablewood Dr
- 01 Ladson Ln
- 0 Ladson Ln
- 540 Ladson Ln
- 119 Royal Cainhoy Way
- 117 Royal Cainhoy Way
- 104 Royal Cainhoy Way
- 2280 Cainhoy Rd
- 1308 3 Mile Rd
- Anson Plan at The Enclave at French Quarter Creek
- Asheboro Plan at The Enclave at French Quarter Creek
- Sullivan Plan at The Enclave at French Quarter Creek
- Alexandria Plan at The Enclave at French Quarter Creek
- Edgefield Plan at The Enclave at French Quarter Creek
- 223 Silver Creek Dr
- 1255 Wading Point Blvd
- 1308 3 Mile Rd
- 408 Henry Joseph Way
- 255 Huguenot Trail
- 258 Huguenot Trail
- 423 Sablewood Dr
- 801 Twin Rivers Dr
- 573 Taryn Dr
- 1000 Point Hope Pkwy
- 201 Sawyer Cir
- 301 Newbrook Dr
- 1030 Jack Primus Rd
- 602 Mountain Laurel Cir
- 3107 Sturbridge Rd
- 101 Lovette Ct
- 406 Mountain Laurel Cir
- 225 Mazyck Greens Ct
- 614 Parkwood Dr
- 742 Fletcher St
- 279 Oglethorpe Cir
- 500 Verdant Way
- 147 Pinewind Way
- 200 Woodward Rd
- 112 Peach Rd Unit A
- 339 Flyway Rd
