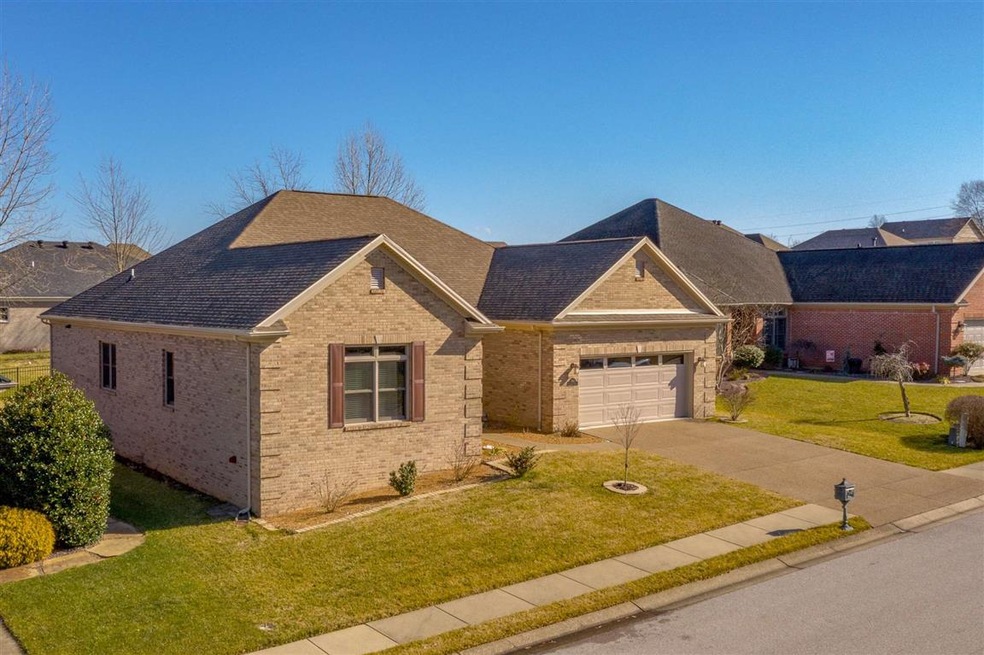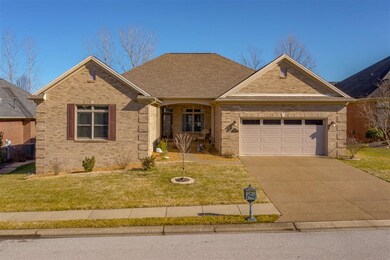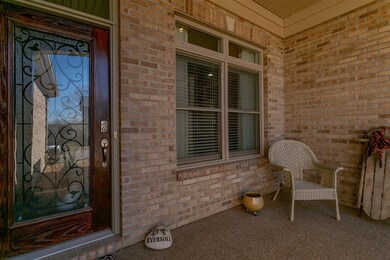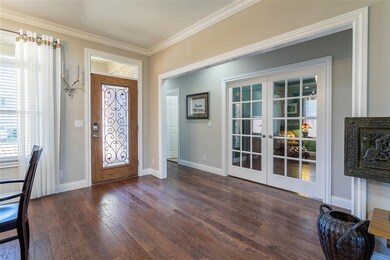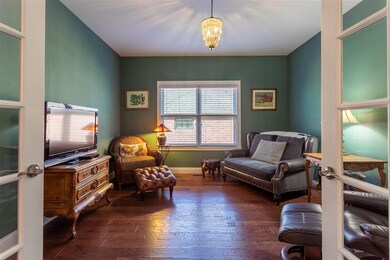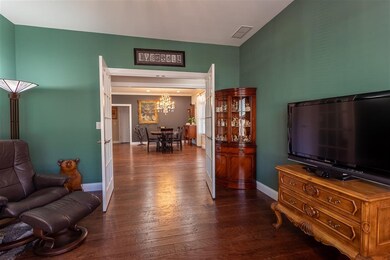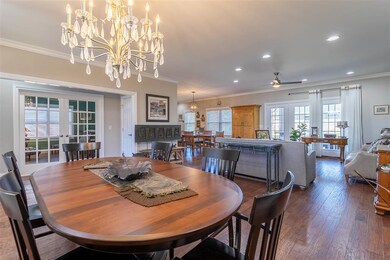
4590 Fieldcrest Place Cir Newburgh, IN 47630
Highlights
- Primary Bedroom Suite
- Open Floorplan
- Backs to Open Ground
- John H. Castle Elementary School Rated A-
- Ranch Style House
- Wood Flooring
About This Home
As of March 2021Welcome home to this well-maintained brick ranch home in Fieldcrest Place subdivision. Starting with the nice sized covered front porch and stylish front door, the open floor plan invites you in with hardwood floors, fresh paint and a light and spacious feel. The great room opens to a large covered porch perfect for enjoying the outdoors. French doors lead to an office, which is currently being used as a second family room. The kitchen is awesome including handmade cabinets with under cabinet lighting, granite counters, glass tile backsplash, an island with breakfast bar, custom lighting, stainless steel appliances, including a new refrigerator, eat-in area, and a huge pantry. The split bedroom floor plan has a huge master suite with a tray ceiling, new flooring, two walk-in closets, a tile shower, soaking tub, separate water closet, new faucets and new double vanities. The other 2 bedrooms are spacious, have large walk-in closets, and each offer their own private attached baths. The spacious laundry room features tiled floors and storage. The large two car garage comes with convenient storage shelves. Outside you'll find a covered open sun porch, and fenced in yard.
Home Details
Home Type
- Single Family
Est. Annual Taxes
- $2,484
Year Built
- Built in 2012
Lot Details
- 8,712 Sq Ft Lot
- Lot Dimensions are 73x117
- Backs to Open Ground
- Aluminum or Metal Fence
- Landscaped
- Level Lot
HOA Fees
- $40 Monthly HOA Fees
Parking
- 2.5 Car Attached Garage
- Driveway
Home Design
- Ranch Style House
- Brick Exterior Construction
- Shingle Roof
Interior Spaces
- 2,544 Sq Ft Home
- Open Floorplan
- Crown Molding
- Tray Ceiling
- Entrance Foyer
- Crawl Space
- Laundry on main level
Kitchen
- Eat-In Kitchen
- Breakfast Bar
- Stone Countertops
- Built-In or Custom Kitchen Cabinets
Flooring
- Wood
- Tile
Bedrooms and Bathrooms
- 3 Bedrooms
- Primary Bedroom Suite
- Split Bedroom Floorplan
- Walk-In Closet
- 3 Full Bathrooms
- Bathtub With Separate Shower Stall
Schools
- Castle Elementary School
- Castle North Middle School
- Castle High School
Utilities
- Forced Air Heating and Cooling System
- Heating System Uses Gas
Additional Features
- Porch
- Suburban Location
Listing and Financial Details
- Home warranty included in the sale of the property
- Assessor Parcel Number 87-12-28-207-047.000-019
Ownership History
Purchase Details
Home Financials for this Owner
Home Financials are based on the most recent Mortgage that was taken out on this home.Purchase Details
Home Financials for this Owner
Home Financials are based on the most recent Mortgage that was taken out on this home.Purchase Details
Home Financials for this Owner
Home Financials are based on the most recent Mortgage that was taken out on this home.Purchase Details
Home Financials for this Owner
Home Financials are based on the most recent Mortgage that was taken out on this home.Similar Homes in Newburgh, IN
Home Values in the Area
Average Home Value in this Area
Purchase History
| Date | Type | Sale Price | Title Company |
|---|---|---|---|
| Warranty Deed | $359,000 | None Available | |
| Warranty Deed | -- | Bosse Title Company Llc | |
| Warranty Deed | -- | Regional Title Services Llc | |
| Corporate Deed | -- | None Available | |
| Warranty Deed | -- | None Available |
Mortgage History
| Date | Status | Loan Amount | Loan Type |
|---|---|---|---|
| Open | $3,410,500 | New Conventional | |
| Previous Owner | $110,000 | New Conventional | |
| Previous Owner | $237,000 | New Conventional | |
| Previous Owner | $260,000 | New Conventional |
Property History
| Date | Event | Price | Change | Sq Ft Price |
|---|---|---|---|---|
| 03/29/2021 03/29/21 | Sold | $359,000 | -0.3% | $141 / Sq Ft |
| 03/01/2021 03/01/21 | Pending | -- | -- | -- |
| 02/18/2021 02/18/21 | For Sale | $359,900 | +22.0% | $141 / Sq Ft |
| 08/07/2019 08/07/19 | Sold | $295,000 | -1.6% | $116 / Sq Ft |
| 07/08/2019 07/08/19 | Pending | -- | -- | -- |
| 06/20/2019 06/20/19 | Price Changed | $299,900 | -1.7% | $118 / Sq Ft |
| 05/31/2019 05/31/19 | Price Changed | $305,000 | -2.2% | $120 / Sq Ft |
| 04/15/2019 04/15/19 | Price Changed | $312,000 | -0.9% | $123 / Sq Ft |
| 11/30/2018 11/30/18 | Price Changed | $314,900 | -3.1% | $124 / Sq Ft |
| 11/01/2018 11/01/18 | For Sale | $324,900 | +5.8% | $128 / Sq Ft |
| 03/19/2018 03/19/18 | Sold | $307,000 | -0.3% | $126 / Sq Ft |
| 02/22/2018 02/22/18 | Pending | -- | -- | -- |
| 02/13/2018 02/13/18 | For Sale | $307,990 | -- | $126 / Sq Ft |
Tax History Compared to Growth
Tax History
| Year | Tax Paid | Tax Assessment Tax Assessment Total Assessment is a certain percentage of the fair market value that is determined by local assessors to be the total taxable value of land and additions on the property. | Land | Improvement |
|---|---|---|---|---|
| 2024 | $3,037 | $386,900 | $60,500 | $326,400 |
| 2023 | $2,963 | $379,900 | $35,500 | $344,400 |
| 2022 | $2,922 | $357,700 | $35,500 | $322,200 |
| 2021 | $2,619 | $305,600 | $33,600 | $272,000 |
| 2020 | $2,515 | $283,000 | $29,900 | $253,100 |
| 2019 | $2,592 | $285,600 | $29,900 | $255,700 |
| 2018 | $2,449 | $281,200 | $29,900 | $251,300 |
| 2017 | $2,361 | $274,100 | $29,900 | $244,200 |
| 2016 | $2,178 | $257,500 | $29,900 | $227,600 |
| 2014 | $2,069 | $254,900 | $30,700 | $224,200 |
| 2013 | $2,067 | $259,500 | $30,700 | $228,800 |
Agents Affiliated with this Home
-

Seller's Agent in 2021
Janice Miller
ERA FIRST ADVANTAGE REALTY, INC
(812) 453-0779
232 in this area
811 Total Sales
-

Buyer's Agent in 2021
Julie Bosma
ERA FIRST ADVANTAGE REALTY, INC
(812) 457-6968
96 in this area
299 Total Sales
-

Seller's Agent in 2019
Carolyn McClintock
F.C. TUCKER EMGE
(812) 457-6281
124 in this area
556 Total Sales
-

Buyer's Agent in 2019
Philip Hooper
Berkshire Hathaway HomeServices Indiana Realty
(812) 618-5000
14 in this area
158 Total Sales
Map
Source: Indiana Regional MLS
MLS Number: 202105168
APN: 87-12-28-207-047.000-019
- 4605 Fieldcrest Place Cir
- 4700 Clint Cir
- 4525 Estate Dr
- 4261 Martha Ct
- 9147 Halston Cir
- 9081 Halston Cir
- 9076 Halston Cir
- 4077 Frame Rd
- 4388 Stonegarden Ln
- 8855 Hickory Ln
- 4255 Brandywine Dr
- 10199 Outer Lincoln Ave
- 10233 State Road 66
- 8711 Locust Ln
- 9820 Arbor Lake Dr
- 10244 Schnapf Ln
- 10314 Barrington Place
- 3693 Arbor Pointe Dr
- 8422 Outer Lincoln Ave
- 8675 Pebble Creek Dr
