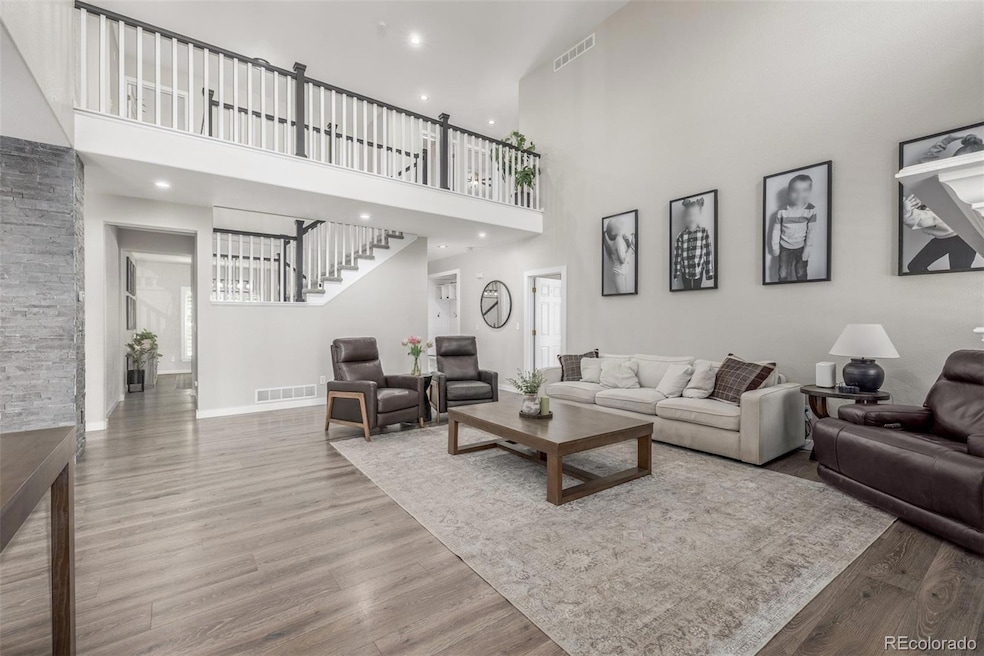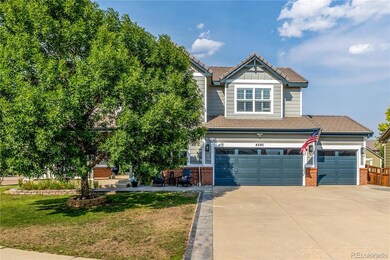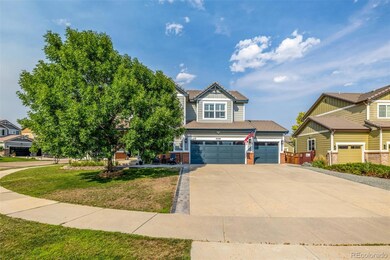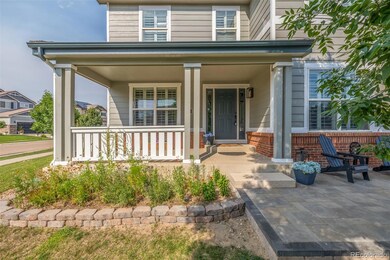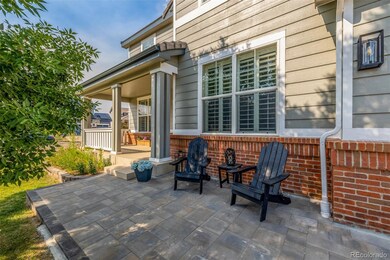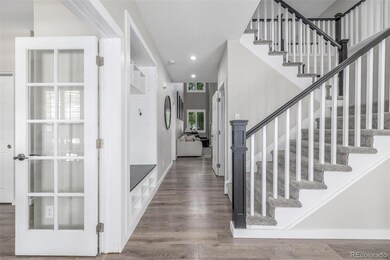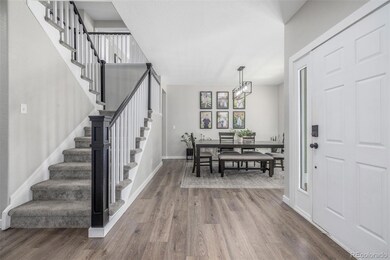4590 Sedona Ln Dacono, CO 80514
Estimated payment $4,474/month
Highlights
- Sauna
- Clubhouse
- Vaulted Ceiling
- Primary Bedroom Suite
- Contemporary Architecture
- Bonus Room
About This Home
Welcome home to this exceptional Sweetgrass residence—now offering a 1–0 rate buydown through our preferred lender to make your first year even more affordable! Perfectly situated on a private corner lot, this beautifully upgraded home features six bedrooms plus a dedicated office, offering rare versatility and room to grow. You’ll notice the thoughtful design, upscale finishes, and inviting floor plan that truly set this property apart. The main level features luxury vinyl plank flooring, plantation shutters, upgraded ceiling fans, and modern lighting. At its heart is a chef-inspired kitchen complete with custom white cabinetry, granite countertops, double ovens, and a gas range—perfect for everything from weeknight dinners to holiday hosting. The main floor also offers a private office plus a second flexible room—ideal as a guest suite, bedroom, or second workspace—connected by a convenient Jack-and-Jill bathroom. Upstairs, enjoy newer carpet, four spacious bedrooms, and a laundry room placed exactly where you need it. The primary suite is a retreat of its own, featuring vaulted ceilings, a 5-piece spa bathroom, and an expansive walk-in closet. The lower level is equally impressive with a large open bedroom, a full bath with dual sinks, and a walk-in closet—perfect for guests or multigenerational living. An unfinished utility area offers endless potential with space for a kitchenette, plus a dry sauna and abundant storage. Outside, the peaceful covered patio overlooks your private 0.21-acre lot with a brand-new 10x12 custom shed, raised garden beds, and smart thermostat and sprinkler controls. Additional upgrades include a concrete tile roof, an oversized three-car garage, exterior paint, new screens, and a whole-house water filtration system. Located in the highly desirable Sweetgrass community, you’ll love being moments from the neighborhood pool, three parks, and endless walking paths. Schedule your private tour today!
Listing Agent
West and Main Homes Inc Brokerage Email: kathryn@kathrynrau.com,970-889-4033 License #100057257 Listed on: 08/07/2025

Home Details
Home Type
- Single Family
Est. Annual Taxes
- $6,623
Year Built
- Built in 2006
Lot Details
- 9,148 Sq Ft Lot
- Cul-De-Sac
- West Facing Home
- Property is Fully Fenced
- Corner Lot
- Front and Back Yard Sprinklers
- Private Yard
- Garden
- Grass Covered Lot
HOA Fees
- $85 Monthly HOA Fees
Parking
- 3 Car Attached Garage
Home Design
- Contemporary Architecture
- Brick Exterior Construction
- Frame Construction
- Concrete Roof
- Wood Siding
Interior Spaces
- 2-Story Property
- Vaulted Ceiling
- Ceiling Fan
- Plantation Shutters
- Mud Room
- Living Room with Fireplace
- Dining Room
- Home Office
- Bonus Room
- Utility Room
- Sauna
- Fire and Smoke Detector
Kitchen
- Eat-In Kitchen
- Double Oven
- Cooktop
- Microwave
- Dishwasher
- Kitchen Island
- Granite Countertops
- Disposal
Flooring
- Carpet
- Laminate
- Tile
- Vinyl
Bedrooms and Bathrooms
- Primary Bedroom Suite
- Walk-In Closet
- Jack-and-Jill Bathroom
Laundry
- Laundry Room
- Dryer
- Washer
Finished Basement
- Partial Basement
- Interior Basement Entry
- 1 Bedroom in Basement
Outdoor Features
- Covered Patio or Porch
- Rain Gutters
Schools
- Kenneth Homyak Elementary And Middle School
- Fort Lupton High School
Utilities
- Forced Air Heating and Cooling System
- High Speed Internet
- Phone Available
- Cable TV Available
Listing and Financial Details
- Exclusions: Seller's Personal Property, All TVs mounted to the walls, Bike racks and hose reels in the garage. The two freezers in the garage, as well as the gun safe, are excluded from the sale of the property.
- Assessor Parcel Number R3138304
Community Details
Overview
- Association fees include reserves
- Flagship Properties Association, Phone Number (720) 425-5475
- Sweetgrass Subdivision
Amenities
- Clubhouse
Recreation
- Community Pool
- Park
- Trails
Map
Home Values in the Area
Average Home Value in this Area
Tax History
| Year | Tax Paid | Tax Assessment Tax Assessment Total Assessment is a certain percentage of the fair market value that is determined by local assessors to be the total taxable value of land and additions on the property. | Land | Improvement |
|---|---|---|---|---|
| 2025 | $6,623 | $43,950 | $7,500 | $36,450 |
| 2024 | $6,623 | $43,950 | $7,500 | $36,450 |
| 2023 | $6,456 | $47,680 | $6,090 | $41,590 |
| 2022 | $5,046 | $35,820 | $5,980 | $29,840 |
| 2021 | $5,292 | $36,850 | $6,150 | $30,700 |
| 2020 | $5,082 | $35,590 | $4,220 | $31,370 |
| 2019 | $5,075 | $35,590 | $4,220 | $31,370 |
| 2018 | $4,828 | $33,570 | $3,600 | $29,970 |
| 2017 | $4,826 | $33,570 | $3,600 | $29,970 |
| 2016 | $3,985 | $28,390 | $3,180 | $25,210 |
| 2015 | $3,767 | $28,390 | $3,180 | $25,210 |
| 2014 | $2,996 | $21,670 | $3,980 | $17,690 |
Property History
| Date | Event | Price | List to Sale | Price per Sq Ft | Prior Sale |
|---|---|---|---|---|---|
| 10/25/2025 10/25/25 | Price Changed | $727,900 | -0.1% | $180 / Sq Ft | |
| 10/10/2025 10/10/25 | Price Changed | $728,900 | -0.1% | $180 / Sq Ft | |
| 09/23/2025 09/23/25 | Price Changed | $729,900 | -0.7% | $181 / Sq Ft | |
| 09/20/2025 09/20/25 | For Sale | $734,900 | 0.0% | $182 / Sq Ft | |
| 09/12/2025 09/12/25 | Pending | -- | -- | -- | |
| 08/19/2025 08/19/25 | Price Changed | $734,900 | -2.0% | $182 / Sq Ft | |
| 08/07/2025 08/07/25 | For Sale | $749,900 | +14.5% | $186 / Sq Ft | |
| 05/30/2022 05/30/22 | Off Market | $655,000 | -- | -- | |
| 03/01/2022 03/01/22 | Sold | $655,000 | +3.1% | $144 / Sq Ft | View Prior Sale |
| 01/29/2022 01/29/22 | Pending | -- | -- | -- | |
| 01/27/2022 01/27/22 | For Sale | $635,000 | +11.4% | $140 / Sq Ft | |
| 06/08/2021 06/08/21 | Off Market | $570,000 | -- | -- | |
| 03/10/2021 03/10/21 | Sold | $570,000 | -0.9% | $148 / Sq Ft | View Prior Sale |
| 01/15/2021 01/15/21 | For Sale | $575,000 | -- | $149 / Sq Ft |
Purchase History
| Date | Type | Sale Price | Title Company |
|---|---|---|---|
| Special Warranty Deed | $655,000 | None Listed On Document | |
| Special Warranty Deed | $570,000 | First American Title | |
| Warranty Deed | $294,195 | None Available | |
| Warranty Deed | $317,900 | None Available |
Mortgage History
| Date | Status | Loan Amount | Loan Type |
|---|---|---|---|
| Open | $622,250 | New Conventional | |
| Previous Owner | $513,000 | New Conventional | |
| Previous Owner | $254,344 | Unknown |
Source: REcolorado®
MLS Number: 7920884
APN: R3138304
- 4576 Sedona Ln
- 3358 Bluestem St
- The Marion | Residence 39208 Plan at Sweetgrass
- The Ontario | Residence 39205 Plan at Sweetgrass
- The Livingston | Residence 39103 Plan at Sweetgrass
- The Cimarron | Residence 39102 Plan at Sweetgrass
- The Powell | Residence 39206 Plan at Sweetgrass
- The Mackenzie | Residence 36202 Plan at Sweetgrass
- 3135 Sweetgrass Pkwy
- 3146 Hawthorne Ln
- 3197 Raintree Ln
- 4863 Wildflower Place
- 3701 Bluestem St
- 3702 Sandreed St
- 3711 Bluestem St
- 3710 Sandreed St
- 3711 Sandreed St
- 3721 Bluestem St
- 3719 Sandreed St
- 3726 Sandreed St
- 17656 Olive St
- 17781 Fox St
- 1300 Colliers Pkwy
- 708 Split Rock Dr
- 131 7th St
- 204 8th St Unit A
- 16815 Huron St
- 6018 Granite Ct
- 16893 Palisade Loop
- 6108 Marble Mill Place
- 3310 Quicksilver Rd
- 6253 Black Mesa Rd
- 16785 Sheridan Pkwy
- 1752 W 167th Ave
- 16600 Peak St
- 16105 Washington St
- 240 Carr St
- 429 Ambrose St
- 6305 Clayton St
- 1111 Eichhorn Dr
