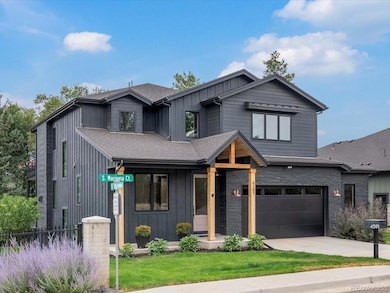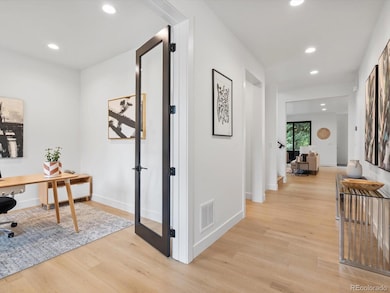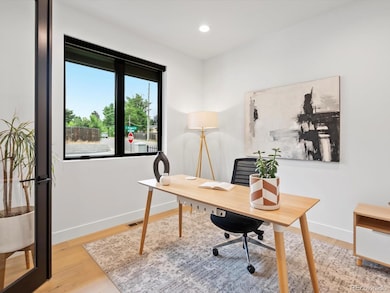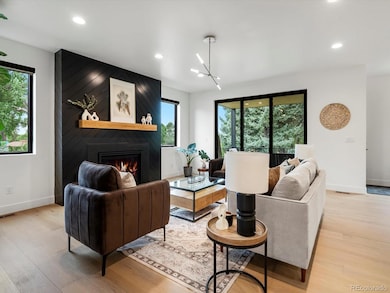Discover the epitome of modern living at 4591 S Mariposa Ct, a contemporary sanctuary built in 2023 that merges luxury and practicality. This stunning 3,904 square foot residence is designed for living and entertaining, offering 4 spacious bedrooms and 5 well-appointed bathrooms. Upon entering, you'll be captivated by the sophisticated main level, featuring a dedicated office, chic powder room, and open floor plan with formal dining area. High ceilings and abundant natural light create an inspiring ambiance. Aspiring chefs will delight in the gourmet kitchen, boasting premium Cafe appliances, quartz countertops, and ceiling-reaching tile backsplash, all complemented by floating shelves, walk-in pantry, and massive island. The cozy living room, with its inviting gas fireplace, seamlessly transitions to the expansive back porch for a true indoor/outdoor experience. The luxury continues upstairs to the primary suite, where serene mountain views from a private deck set the stage for relaxation. The spa-like 6-piece bathroom features dual shower heads, soaking tub, and generous walk-in closet. This floor also hosts a second bedroom with ensuite bath, a third bedroom, a full bathroom, and convenient laundry room with LG appliances. In the finished basement, discover guest bedroom, full bathroom, wet bar with wine fridge, and large living area ideal for entertaining or relaxing. The beautifully landscaped backyard, with mature trees, mountain views, and covered patio, serves as your personal retreat. Equipped with cutting-edge smart home tech—including Smartwings shades, Ecobee thermostat, Arlo security system, and smart lighting—this home combines comfort and convenience. Essential systems, including whole home water filtration system and tankless water heater, are all just two years old. An oversized 2-car garage, proximity to Belleview Park, and easy access to South Broadway and Denver attractions complete the package. Live the luxury you deserve at 4591 S Mariposa Ct!







