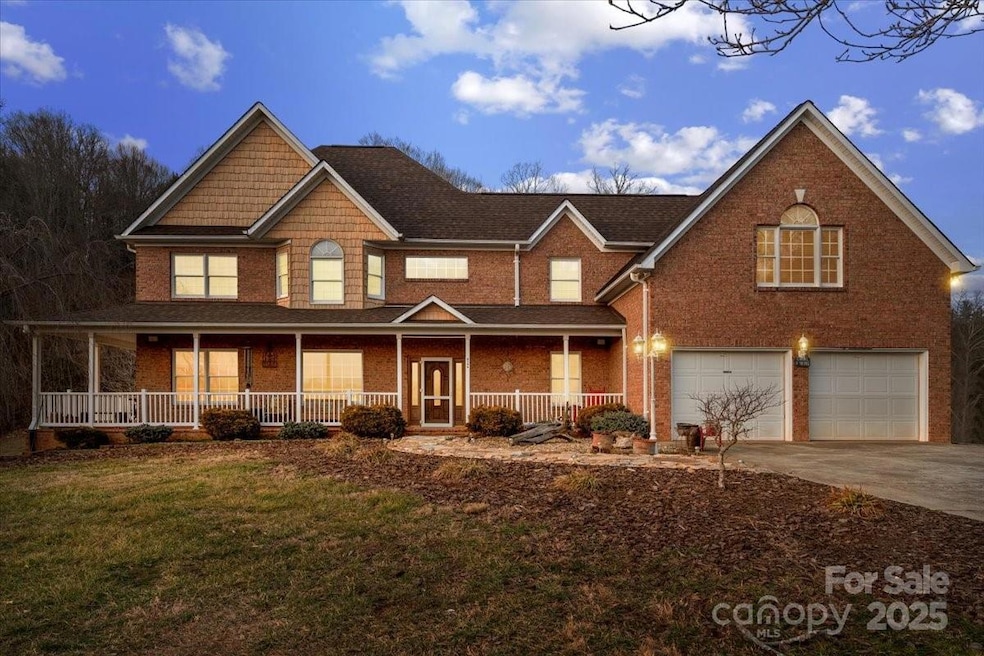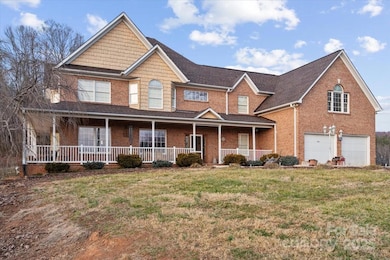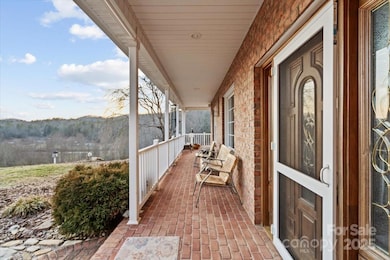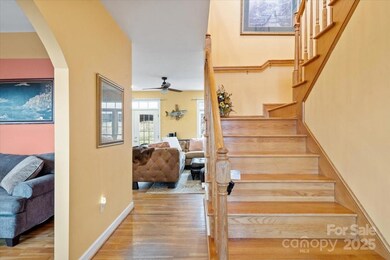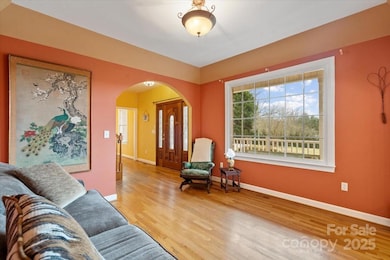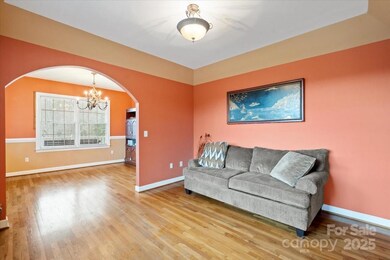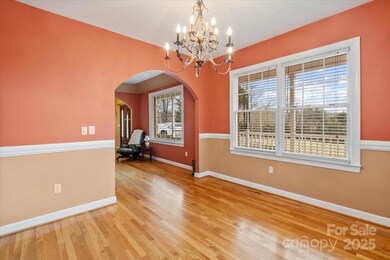4594 Grandin Rd Lenoir, NC 28645
Estimated payment $4,806/month
Highlights
- Hilly Lot
- Transitional Architecture
- Workshop
- Wooded Lot
- Wood Flooring
- Wrap Around Porch
About This Home
Discover this rare 40-acre country retreat that perfectly blends upscale living with rural charm. This beautifully maintained 3-bedroom, 3.5-bath home offers an open-concept layout filled with natural light, a chef’s kitchen best for entertaining, and a luxurious primary suite with a spa-inspired bath. Enjoy panoramic views from the expansive wraparound porch—best for peaceful mornings or evening gatherings. The main level features a convenient 2-car garage, while a spacious 4-bay shop offers endless possibilities for storage, hobbies, or business ventures. The land boasts raised flower beds, mature blueberry bushes, a hen house, and dog kennels—best for homesteading or embracing the outdoor lifestyle. Opportunities like this are rare—schedule your showing today!
Home Details
Home Type
- Single Family
Est. Annual Taxes
- $3,400
Year Built
- Built in 1999
Lot Details
- Front Green Space
- Hilly Lot
- Wooded Lot
Parking
- 7 Car Garage
- Workshop in Garage
- Front Facing Garage
- Rear-Facing Garage
- Driveway
Home Design
- Transitional Architecture
- Farmhouse Style Home
- Brick Exterior Construction
Interior Spaces
- 2-Story Property
- Wired For Data
- Family Room with Fireplace
- Wood Flooring
- Basement
- Workshop
Kitchen
- Gas Oven
- Gas Range
- Dishwasher
Bedrooms and Bathrooms
- 3 Bedrooms
Laundry
- Laundry Room
- Washer and Electric Dryer Hookup
Outdoor Features
- Wrap Around Porch
- Separate Outdoor Workshop
Schools
- Kings Creek Elementary School
- Granite Falls Middle School
- Hibriten High School
Utilities
- Central Heating and Cooling System
- Vented Exhaust Fan
- Cable TV Available
Listing and Financial Details
- Assessor Parcel Number 05-22-1-2
Map
Home Values in the Area
Average Home Value in this Area
Tax History
| Year | Tax Paid | Tax Assessment Tax Assessment Total Assessment is a certain percentage of the fair market value that is determined by local assessors to be the total taxable value of land and additions on the property. | Land | Improvement |
|---|---|---|---|---|
| 2025 | $3,400 | $668,900 | $173,600 | $495,300 |
| 2024 | $3,400 | $441,500 | $132,000 | $309,500 |
| 2023 | $3,173 | $441,500 | $132,000 | $309,500 |
| 2022 | $3,110 | $441,500 | $132,000 | $309,500 |
| 2021 | $3,088 | $441,500 | $132,000 | $309,500 |
| 2020 | $2,891 | $404,900 | $134,400 | $270,500 |
| 2019 | $2,891 | $404,900 | $134,400 | $270,500 |
| 2018 | $2,891 | $404,900 | $0 | $0 |
| 2017 | $2,891 | $404,900 | $0 | $0 |
| 2016 | $2,891 | $404,900 | $0 | $0 |
| 2015 | $2,803 | $404,900 | $0 | $0 |
| 2014 | $2,803 | $404,900 | $0 | $0 |
Property History
| Date | Event | Price | Change | Sq Ft Price |
|---|---|---|---|---|
| 09/11/2025 09/11/25 | Price Changed | $849,000 | -5.6% | -- |
| 08/25/2025 08/25/25 | Price Changed | $899,000 | -5.4% | -- |
| 07/02/2025 07/02/25 | Price Changed | $950,000 | -9.5% | -- |
| 06/20/2025 06/20/25 | For Sale | $1,050,000 | -- | -- |
Purchase History
| Date | Type | Sale Price | Title Company |
|---|---|---|---|
| Deed | $69,000 | -- | |
| Deed | $69,000 | -- |
Mortgage History
| Date | Status | Loan Amount | Loan Type |
|---|---|---|---|
| Open | $425,000 | New Conventional |
Source: Canopy MLS (Canopy Realtor® Association)
MLS Number: 4220880
APN: 05-22-1-2
- 4459 Grandin Rd
- 5595 Cloverfield Place
- 00 Relaxation Place
- 0 Highland Meadows Way
- 00 Grandin Rd Unit 3
- 00 Grandin Rd Unit 2
- 00 Grandin Rd Unit 1
- 000 Tom Dula Rd
- 4415 Laurel Ridge Dr
- 14635 W Nc Highway 268
- 3443 Valley Dr
- 0 Beaver Creek Rd
- 00 N Carolina 18 Unit LotWP002
- 3381 N Carolina 18
- 00 N Carolina 18
- TBD Winkler Way Rd
- 3484 Trivette Place
- 3076 Blue Creek Rd
- 54 W Ridge Ln
- Ladys Mantle Ln
- 1055 Taylorsville Rd SE
- 824 Hawthorne Dr NE
- 926 Meadowood Dr NE
- 229 Wilson St NW Unit 2A
- 1741 Starcross Rd
- 1737 Starcross Rd
- 2773 Brigadoon Ln
- 1241 College Ave SW
- 321 Connelly Springs Rd Unit A
- 808 Harrisburg Dr SW Unit B1
- 2308 Hickory Blvd SW
- 1819 Waycross Dr SW
- 304 Kristin Ln Unit 12
- 303 Kristin Ln Unit 3
- 339 Laurel St
- 477 Plaza Dr Unit 1
- 196 E Jay Dr
- 4352 McGee Dr
- 4347 Duncan Dr Unit 3
- 119 S Center St
