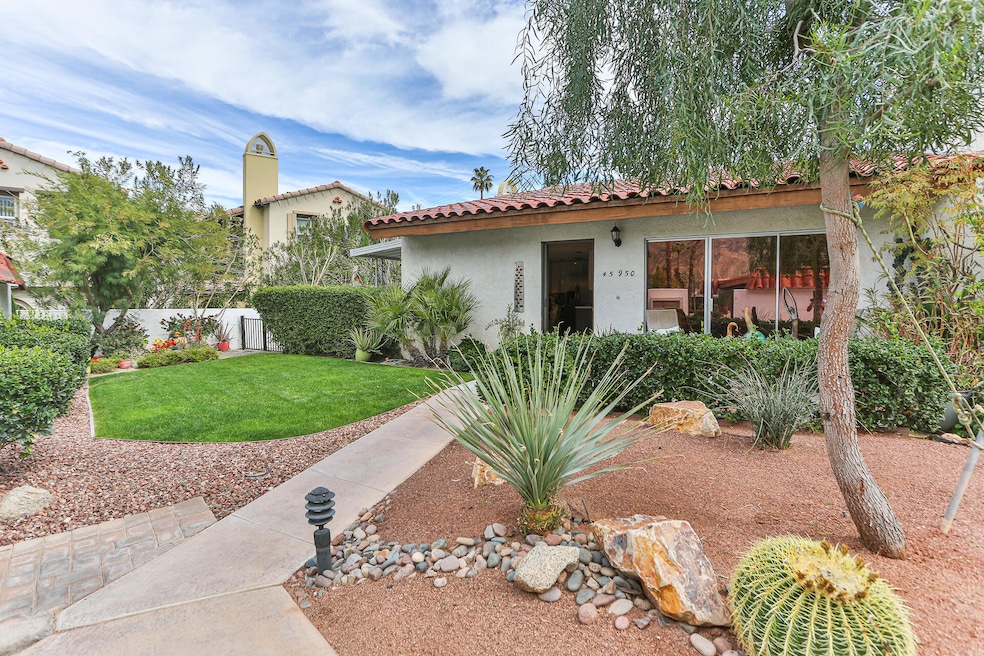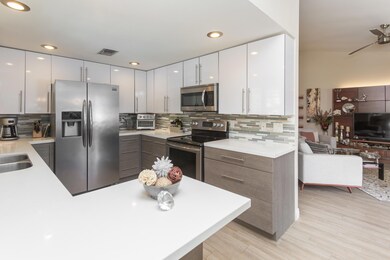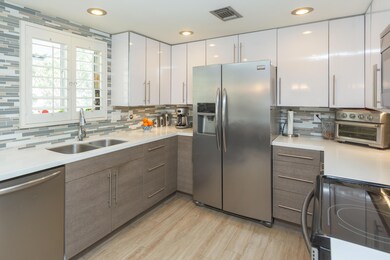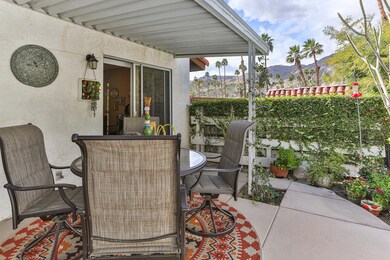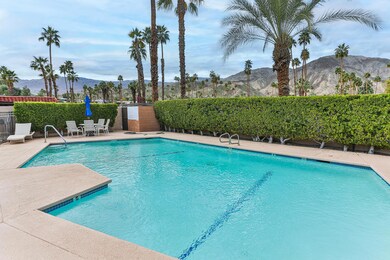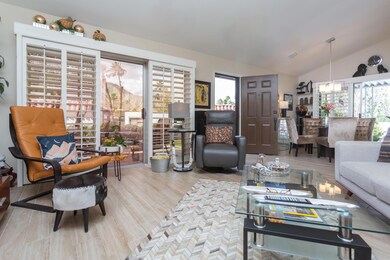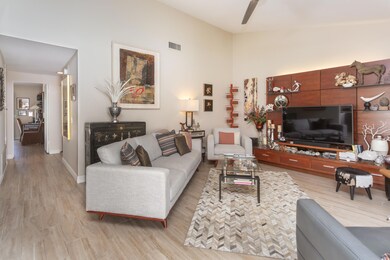
45950 Highway 74 Palm Desert, CA 92260
South Palm Desert NeighborhoodHighlights
- In Ground Pool
- Panoramic View
- Updated Kitchen
- Palm Desert High School Rated A
- Gated Community
- Open Floorplan
About This Home
As of February 2025Experience the unbeatable charm and style of this jewel, in South Palm Desert. This exceptional 2-bedroom/2-bathroom end-unit one-story condo is a must-see! Revel in the magnificent mountain views from your living room and the privacy of your wrap-around patio. Set in the welcoming Sun & Stars community, you're conveniently within walking distance of all El Paseo has to offer. As soon as you open the door, you'll be welcomed by a spacious, naturally lit interior that breathes tranquility. The open layout intuitively flows, connecting the living, dining, and kitchen areas and highlighting the vast sense of space. Excellence is in the details, with elegant tiled flooring draping this condo in sophistication from wall to wall. The recently remodeled kitchen is a dream for any cooking enthusiast, boasting quartz countertops and sleek stainless steel appliances that blend style and functionality effortlessly. The crown feature of this property is its supremely private wrap-around patio, a tranquil retreat that provides breathtaking mountain views. The comfortable bedrooms are your serene havens for rest, each with extensive closet space. Adding a touch of exclusivity, each room offers access through a sliding door to your private patio, bringing a piece of the beautiful outdoors within your reach, combined with tastefully updated bathrooms. Enjoy the large community pool & just steps away from shopping, dining, entertainment & outdoor activities. Schedule a private showing today!
Last Agent to Sell the Property
Keller Williams Luxury Homes License #01505681 Listed on: 01/03/2025

Last Buyer's Agent
Mario Perez
Keller Williams Realty

Property Details
Home Type
- Condominium
Est. Annual Taxes
- $3,036
Year Built
- Built in 1972
Lot Details
- End Unit
- Sprinkler System
HOA Fees
- $440 Monthly HOA Fees
Property Views
- Panoramic
- Mountain
Home Design
- Slab Foundation
- Tile Roof
- Stucco Exterior
Interior Spaces
- 1,204 Sq Ft Home
- 1-Story Property
- Open Floorplan
- High Ceiling
- Ceiling Fan
- Sliding Doors
- Living Room
- Dining Area
- Storage
- Laundry Room
- Tile Flooring
Kitchen
- Updated Kitchen
- Breakfast Bar
- Electric Range
- Dishwasher
- Quartz Countertops
- Disposal
Bedrooms and Bathrooms
- 2 Bedrooms
- Walk-In Closet
- Remodeled Bathroom
- 2 Full Bathrooms
- Double Vanity
- Secondary bathroom tub or shower combo
- Shower Only in Secondary Bathroom
Parking
- 2 Car Parking Spaces
- 1 Detached Carport Space
- Assigned Parking
- Community Parking Structure
Pool
- In Ground Pool
- In Ground Spa
Utilities
- Forced Air Heating and Cooling System
- Cable TV Available
Additional Features
- Concrete Porch or Patio
- Ground Level
Listing and Financial Details
- Assessor Parcel Number 628081016
Community Details
Overview
- Association fees include building & grounds, trash, maintenance paid, insurance, earthquake insurance
- Sun & Stars Subdivision
- Planned Unit Development
Recreation
- Community Pool
- Community Spa
Pet Policy
- Pet Restriction
Security
- Gated Community
Ownership History
Purchase Details
Home Financials for this Owner
Home Financials are based on the most recent Mortgage that was taken out on this home.Purchase Details
Home Financials for this Owner
Home Financials are based on the most recent Mortgage that was taken out on this home.Purchase Details
Purchase Details
Home Financials for this Owner
Home Financials are based on the most recent Mortgage that was taken out on this home.Similar Homes in Palm Desert, CA
Home Values in the Area
Average Home Value in this Area
Purchase History
| Date | Type | Sale Price | Title Company |
|---|---|---|---|
| Grant Deed | $395,000 | First American Title | |
| Grant Deed | $185,000 | Equity Title Company | |
| Grant Deed | $90,000 | Fidelity National Title Co | |
| Grant Deed | $79,500 | Benefit Land Title Ins Co |
Mortgage History
| Date | Status | Loan Amount | Loan Type |
|---|---|---|---|
| Open | $200,000 | New Conventional | |
| Previous Owner | $135,000 | New Conventional | |
| Previous Owner | $63,600 | Purchase Money Mortgage |
Property History
| Date | Event | Price | Change | Sq Ft Price |
|---|---|---|---|---|
| 02/18/2025 02/18/25 | Sold | $395,000 | 0.0% | $328 / Sq Ft |
| 01/03/2025 01/03/25 | For Sale | $395,000 | +113.5% | $328 / Sq Ft |
| 03/31/2015 03/31/15 | Sold | $185,000 | -7.3% | $154 / Sq Ft |
| 01/28/2015 01/28/15 | Pending | -- | -- | -- |
| 01/26/2015 01/26/15 | For Sale | $199,500 | -- | $166 / Sq Ft |
Tax History Compared to Growth
Tax History
| Year | Tax Paid | Tax Assessment Tax Assessment Total Assessment is a certain percentage of the fair market value that is determined by local assessors to be the total taxable value of land and additions on the property. | Land | Improvement |
|---|---|---|---|---|
| 2025 | $3,036 | $222,331 | $55,279 | $167,052 |
| 2023 | $3,036 | $213,700 | $53,134 | $160,566 |
| 2022 | $2,876 | $209,511 | $52,093 | $157,418 |
| 2021 | $2,803 | $205,404 | $51,072 | $154,332 |
| 2020 | $2,755 | $203,299 | $50,549 | $152,750 |
| 2019 | $2,707 | $199,313 | $49,558 | $149,755 |
| 2018 | $2,659 | $195,406 | $48,587 | $146,819 |
| 2017 | $2,609 | $191,576 | $47,635 | $143,941 |
| 2016 | $2,550 | $187,820 | $46,701 | $141,119 |
| 2015 | $1,783 | $115,077 | $31,961 | $83,116 |
| 2014 | $1,758 | $112,825 | $31,336 | $81,489 |
Agents Affiliated with this Home
-
Nicole Dibble

Seller's Agent in 2025
Nicole Dibble
Keller Williams Luxury Homes
(760) 485-5146
1 in this area
55 Total Sales
-
M
Buyer's Agent in 2025
Mario Perez
Keller Williams Realty
-
L
Seller's Agent in 2015
Lisa Jobe
Bennion Deville Homes
-
N
Buyer's Agent in 2015
Nancy Hankin
RE/MAX
Map
Source: California Desert Association of REALTORS®
MLS Number: 219122068
APN: 628-081-016
- 45970 Highway 74
- 46075 Verba Santa Dr
- 46177 Highway 74 Unit 11
- 46183 Highway 74 Unit 20
- 45715 Verba Santa Dr
- 73120 Shadow Mountain Dr
- 45740 Verba Santa Dr
- 72760 Sage Ct
- 72810 Beavertail St
- 72761 Sage Ct
- 411 Sandpiper St
- 72730 Yucca Ct
- 423 Sandpiper St
- 472 Sandpiper St
- 46380 Desert Lily Dr
- 72690 Yucca Ct
- 72765 Mesquite Ct Unit D
- 72765 Mesquite Ct Unit E
- 108 Chelsea Cir
- 72930 Willow St
