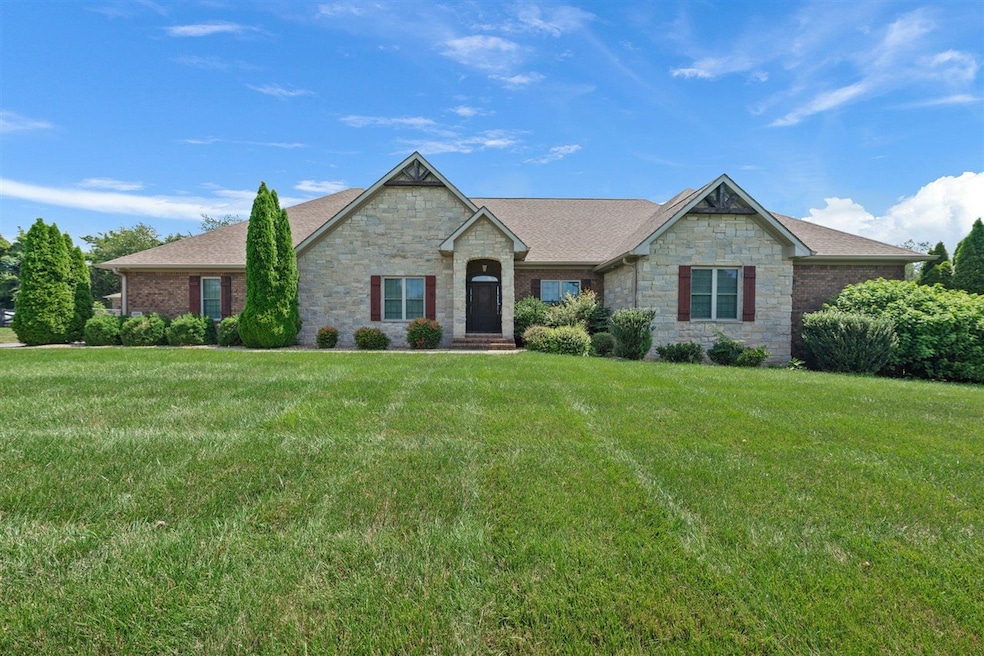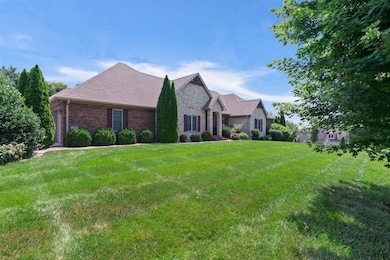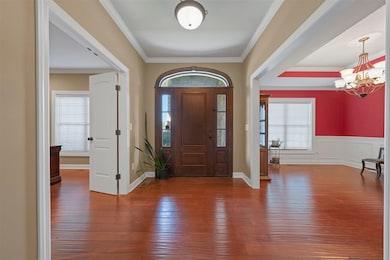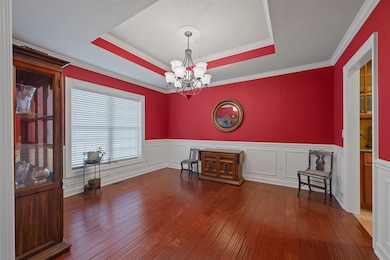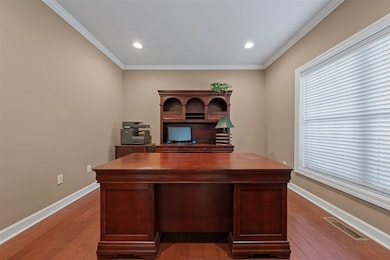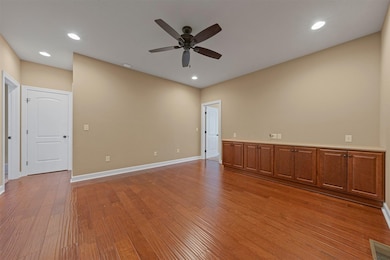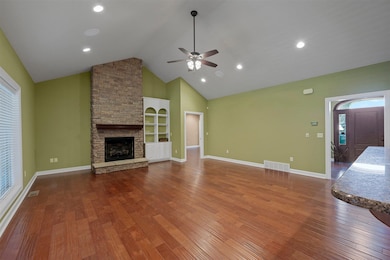4596 Fairvue Farm Blvd Bowling Green, KY 42104
Estimated payment $4,028/month
Highlights
- Recreation Room
- Traditional Architecture
- Main Floor Primary Bedroom
- Plano Elementary School Rated A-
- Wood Flooring
- Granite Countertops
About This Home
Stunning All-Brick & Stone Home on Over an Acre in Desirable Plano Area! Welcome to this beautifully crafted 4-bedroom, 4.5-bathroom home offering over 3,465 square feet of luxurious living space in one of Bowling Green’s most sought-after neighborhoods. Designed for both comfort and functionality, this home features spacious main-level living with a full walkout basement — perfect for entertaining or multigenerational living. From the moment you arrive, you’ll be captivated by the home's classic brick and stone exterior, set on a generous 1+ acre lot. Inside, you'll find a thoughtfully designed layout, including an elegant tiled shower, a dreamy laundry room with ample storage, and an enclosed patio that invites year-round enjoyment. The kitchen and living areas are open and inviting, with quality finishes throughout. The expansive basement provides endless possibilities for a game room, home theater, or additional living quarters. This is more than just a home — it’s a lifestyle upgrade. Don’t miss your chance to own a piece of Plano’s charm with modern comfort and room to grow!
Home Details
Home Type
- Single Family
Est. Annual Taxes
- $4,114
Year Built
- Built in 2014
Parking
- 2 Car Attached Garage
Home Design
- Traditional Architecture
- Brick Exterior Construction
- Brick Foundation
- Shingle Roof
- Stone Exterior Construction
Interior Spaces
- Shelving
- Fireplace
- Formal Dining Room
- Recreation Room
- Laundry Room
Kitchen
- Eat-In Kitchen
- Self-Cleaning Oven
- Electric Range
- Microwave
- Dishwasher
- No Kitchen Appliances
- Granite Countertops
- Disposal
Flooring
- Wood
- Carpet
- Laminate
Bedrooms and Bathrooms
- 4 Bedrooms
- Primary Bedroom on Main
- Bathroom on Main Level
- Granite Bathroom Countertops
- Double Vanity
- Bathtub
- Separate Shower
Basement
- Walk-Out Basement
- Crawl Space
Schools
- Plano Elementary School
- South Warren Middle School
- South Warren High School
Utilities
- Central Air
- Furnace
- Heating System Uses Natural Gas
- Natural Gas Water Heater
Additional Features
- Enclosed Patio or Porch
- 1.01 Acre Lot
Community Details
- Fairvue Farm Subdivision
Listing and Financial Details
- Assessor Parcel Number Unk
Map
Home Values in the Area
Average Home Value in this Area
Tax History
| Year | Tax Paid | Tax Assessment Tax Assessment Total Assessment is a certain percentage of the fair market value that is determined by local assessors to be the total taxable value of land and additions on the property. | Land | Improvement |
|---|---|---|---|---|
| 2024 | $4,114 | $455,000 | $0 | $0 |
| 2023 | $4,144 | $455,000 | $0 | $0 |
| 2022 | $3,885 | $455,000 | $0 | $0 |
| 2021 | $3,870 | $455,000 | $0 | $0 |
| 2020 | $3,884 | $455,000 | $0 | $0 |
| 2019 | $3,876 | $455,000 | $0 | $0 |
| 2018 | $3,667 | $431,000 | $0 | $0 |
| 2017 | $3,642 | $431,000 | $0 | $0 |
| 2015 | $2,609 | $306,000 | $0 | $0 |
| 2014 | -- | $0 | $0 | $0 |
Property History
| Date | Event | Price | List to Sale | Price per Sq Ft |
|---|---|---|---|---|
| 10/22/2025 10/22/25 | Pending | -- | -- | -- |
| 10/02/2025 10/02/25 | Price Changed | $699,900 | -5.4% | $132 / Sq Ft |
| 07/22/2025 07/22/25 | Price Changed | $739,900 | -1.3% | $140 / Sq Ft |
| 07/02/2025 07/02/25 | For Sale | $750,000 | -- | $142 / Sq Ft |
Purchase History
| Date | Type | Sale Price | Title Company |
|---|---|---|---|
| Deed | $41,000 | None Available |
Source: Real Estate Information Services (REALTOR® Association of Southern Kentucky)
MLS Number: RA20253837
APN: 055A-41A-015
- 4439 Plano Rd
- 208 Old Union Church Rd
- 131 Dude Howard Rd
- 400 Lamplighter Dr
- 3292 Plano Rd
- 0 Dye Ford Rd Unit RA20255641
- 0 Dye Ford Rd Unit RA20255283
- 2647 Royal Ct
- 285 Huckleberry Way
- 2424 Bay Laurel Ave
- 121 Plainfield Way
- 762 Heritage Preserve Ln
- 2447 Silver Oak St
- 797 Olde Gap St
- 737 Heritage Preserve Ln
- 713 Heritage Preserve Ln
- 0 Duncan Rd
- 1309 Warrior Ln
- Cumberland Modern 3-Car Plan at Blevins Farm
- Providence 3-Car Plan at Blevins Farm
