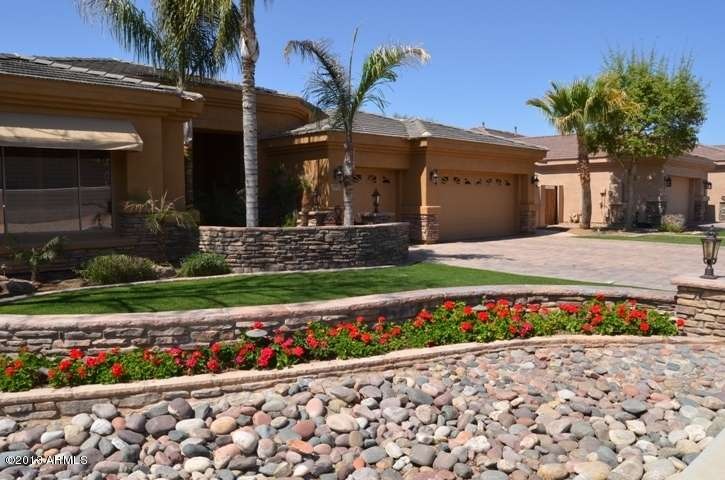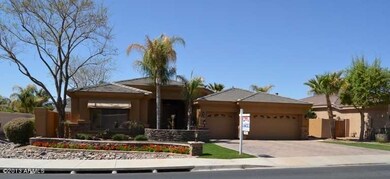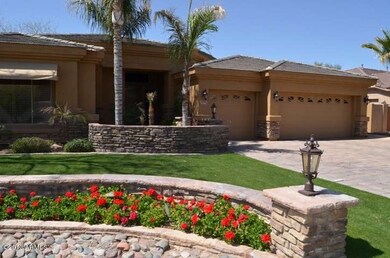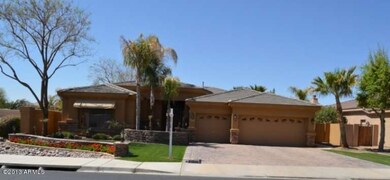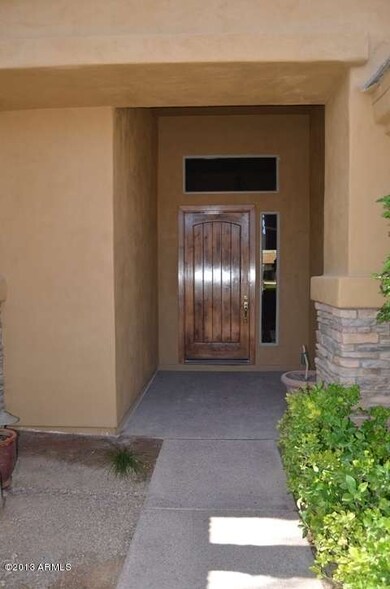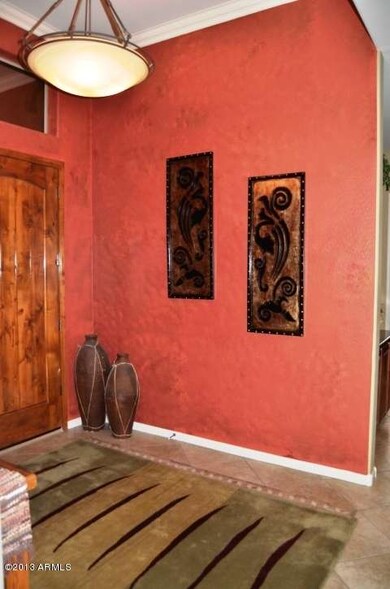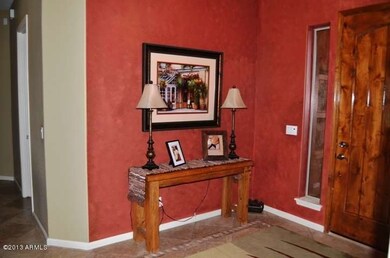
4596 S Jojoba Way Chandler, AZ 85248
Ocotillo NeighborhoodHighlights
- Heated Spa
- Gated Community
- 0.25 Acre Lot
- Chandler Traditional Academy Independence Campus Rated A
- Waterfront
- Community Lake
About This Home
As of November 2020Owner has spent over $100,000 on improvements and decor since purchasing this home. Professionally decorated and maintained, and highly upgraded. Waterfront home in gated community of all single level homes. Stone elevation, professionally landscaped yard with low maintenance heated pool and spa. Split floor plan. Master includes a snail shower, master and 4th bedroom have double doors, two tone paint throughout, built in speakers, Cat5 network, security system, utility room with sink and cabinets, upgraded flooring, diagonal tile, tiled showers and counters in baths. Upgraded light fixtures, granite slab counters, stainless steel appliances, maple cabinets in kitchen.
Last Agent to Sell the Property
William Ryan
Infinity & Associates Real Estate License #BR004517000 Listed on: 03/15/2013
Home Details
Home Type
- Single Family
Est. Annual Taxes
- $4,217
Year Built
- Built in 2003
Lot Details
- 0.25 Acre Lot
- Waterfront
- Block Wall Fence
- Front and Back Yard Sprinklers
- Sprinklers on Timer
- Grass Covered Lot
HOA Fees
Parking
- 3 Car Garage
- Garage Door Opener
Home Design
- Santa Barbara Architecture
- Wood Frame Construction
- Tile Roof
- Stucco
Interior Spaces
- 3,001 Sq Ft Home
- 1-Story Property
- Vaulted Ceiling
- Ceiling Fan
- Double Pane Windows
- Family Room with Fireplace
- 2 Fireplaces
- Security System Owned
Kitchen
- Eat-In Kitchen
- Breakfast Bar
- Gas Cooktop
- Built-In Microwave
- Dishwasher
- Kitchen Island
- Granite Countertops
Flooring
- Wood
- Carpet
- Tile
Bedrooms and Bathrooms
- 4 Bedrooms
- Primary Bathroom is a Full Bathroom
- 2.5 Bathrooms
- Dual Vanity Sinks in Primary Bathroom
- Bathtub With Separate Shower Stall
Laundry
- Laundry in unit
- Washer and Dryer Hookup
Pool
- Heated Spa
- Play Pool
Outdoor Features
- Covered Patio or Porch
- Outdoor Fireplace
- Fire Pit
- Built-In Barbecue
Schools
- Hamilton High School
Utilities
- Refrigerated Cooling System
- Zoned Heating
- Water Filtration System
- Water Softener
- High Speed Internet
- Cable TV Available
Listing and Financial Details
- Tax Lot 167
- Assessor Parcel Number 303-90-194
Community Details
Overview
- Association fees include ground maintenance, street maintenance
- Premier Community Association, Phone Number (480) 704-2900
- Association Phone (480) 704-2900
- Built by TW Lewis
- Catalina Shores At Ocotillo Subdivision, Encinitas Floorplan
- Community Lake
Security
- Gated Community
Ownership History
Purchase Details
Home Financials for this Owner
Home Financials are based on the most recent Mortgage that was taken out on this home.Purchase Details
Home Financials for this Owner
Home Financials are based on the most recent Mortgage that was taken out on this home.Purchase Details
Home Financials for this Owner
Home Financials are based on the most recent Mortgage that was taken out on this home.Purchase Details
Home Financials for this Owner
Home Financials are based on the most recent Mortgage that was taken out on this home.Purchase Details
Home Financials for this Owner
Home Financials are based on the most recent Mortgage that was taken out on this home.Purchase Details
Home Financials for this Owner
Home Financials are based on the most recent Mortgage that was taken out on this home.Similar Homes in the area
Home Values in the Area
Average Home Value in this Area
Purchase History
| Date | Type | Sale Price | Title Company |
|---|---|---|---|
| Warranty Deed | $750,000 | Equitable Title Agency | |
| Cash Sale Deed | $627,000 | Fidelity National Title Agen | |
| Warranty Deed | $763,000 | -- | |
| Interfamily Deed Transfer | -- | Chicago Title Insurance Co | |
| Interfamily Deed Transfer | -- | Chicago Title Insurance Comp | |
| Warranty Deed | $398,361 | Chicago Title Insurance Comp |
Mortgage History
| Date | Status | Loan Amount | Loan Type |
|---|---|---|---|
| Open | $450,000 | New Conventional | |
| Previous Owner | $390,500 | Unknown | |
| Previous Owner | $390,000 | New Conventional | |
| Previous Owner | $140,000 | Credit Line Revolving | |
| Previous Owner | $60,000 | Credit Line Revolving | |
| Previous Owner | $87,000 | Credit Line Revolving | |
| Previous Owner | $272,000 | Purchase Money Mortgage | |
| Previous Owner | $272,000 | Purchase Money Mortgage |
Property History
| Date | Event | Price | Change | Sq Ft Price |
|---|---|---|---|---|
| 11/04/2020 11/04/20 | Sold | $750,000 | 0.0% | $250 / Sq Ft |
| 09/23/2020 09/23/20 | Pending | -- | -- | -- |
| 09/22/2020 09/22/20 | For Sale | $749,900 | +19.6% | $250 / Sq Ft |
| 04/23/2013 04/23/13 | Sold | $627,000 | -2.8% | $209 / Sq Ft |
| 03/25/2013 03/25/13 | Pending | -- | -- | -- |
| 03/15/2013 03/15/13 | For Sale | $644,900 | -- | $215 / Sq Ft |
Tax History Compared to Growth
Tax History
| Year | Tax Paid | Tax Assessment Tax Assessment Total Assessment is a certain percentage of the fair market value that is determined by local assessors to be the total taxable value of land and additions on the property. | Land | Improvement |
|---|---|---|---|---|
| 2025 | $4,183 | $71,789 | -- | -- |
| 2024 | $5,879 | $68,370 | -- | -- |
| 2023 | $5,879 | $83,670 | $16,730 | $66,940 |
| 2022 | $5,674 | $64,460 | $12,890 | $51,570 |
| 2021 | $5,849 | $61,980 | $12,390 | $49,590 |
| 2020 | $6,413 | $58,680 | $11,730 | $46,950 |
| 2019 | $6,188 | $53,570 | $10,710 | $42,860 |
| 2018 | $6,074 | $53,110 | $10,620 | $42,490 |
| 2017 | $5,707 | $51,930 | $10,380 | $41,550 |
| 2016 | $5,512 | $55,510 | $11,100 | $44,410 |
| 2015 | $5,286 | $51,660 | $10,330 | $41,330 |
Agents Affiliated with this Home
-
Rachael Richards

Seller's Agent in 2020
Rachael Richards
RHouse Realty
(480) 460-2300
6 in this area
288 Total Sales
-
Robbie Schwartz

Buyer's Agent in 2020
Robbie Schwartz
HomeSmart
(602) 820-2557
1 in this area
3 Total Sales
-
W
Seller's Agent in 2013
William Ryan
Infinity & Associates Real Estate
-
Shawna L. Reeves

Buyer's Agent in 2013
Shawna L. Reeves
Real Broker
(602) 370-3736
1 in this area
43 Total Sales
Map
Source: Arizona Regional Multiple Listing Service (ARMLS)
MLS Number: 4905287
APN: 303-90-194
- 4623 S Oleander Dr
- 1724 W Blue Ridge Way
- 1782 W Lynx Way
- 1777 W Ocotillo Rd Unit 23
- 4502 S Wildflower Place
- 4823 S Oleander Dr
- 4463 S Wildflower Place
- 1952 W Yellowstone Way
- 9638 E Tranquility Way
- 23705 S Pleasant Way Unit 37
- 23705 S Vacation Way
- 2043 W Periwinkle Way
- 1935 W Periwinkle Way
- 23721 S Vacation Way
- 2000 W Periwinkle Way
- 2042 W Periwinkle Way
- 1887 W Periwinkle Way
- 23613 S Desert Dance Ct
- 23745 S Vacation Way
- 23817 S Harmony Way
