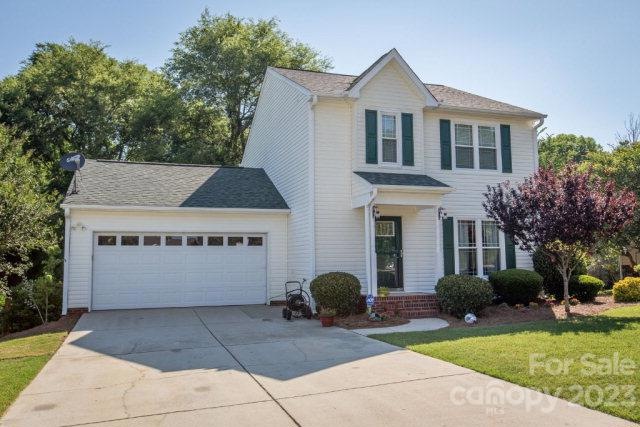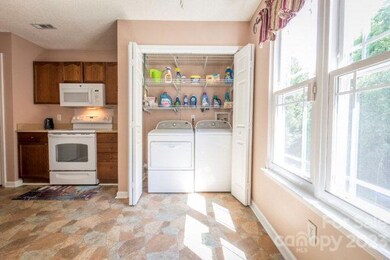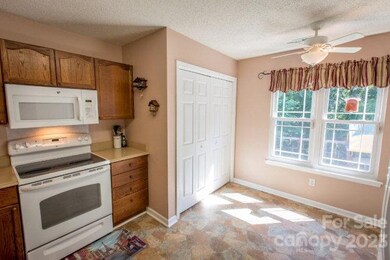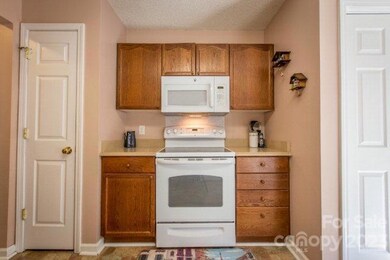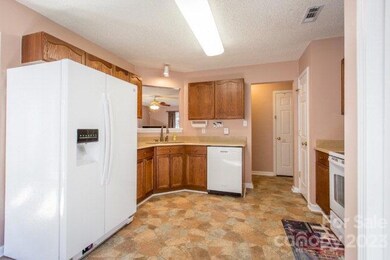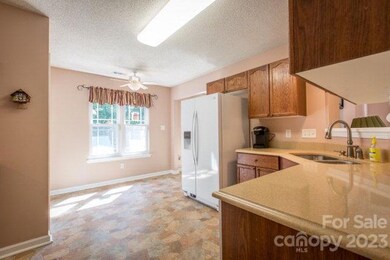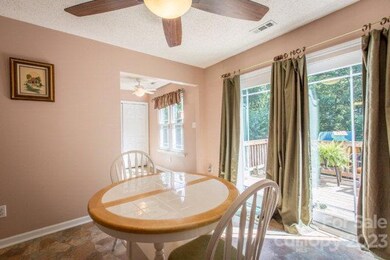4597 Hampton Chase Dr SW Concord, NC 28027
Estimated Value: $350,000 - $375,000
3
Beds
2.5
Baths
1,541
Sq Ft
$233/Sq Ft
Est. Value
Highlights
- Living Room with Fireplace
- Elevator
- Forced Air Heating and Cooling System
- Pitts School Road Elementary School Rated A-
- Walk-In Closet
- 2 Car Garage
About This Home
As of July 20163 Bedroom 2.5 Baths, 2 Car heated Garage with cable TV, Cul de sac, Deck, Fenced Yard, Fireplace with lots of updates in all the right places. 30 year architectural shingles 2010, Multi zone heating & air 16 SEER Trane with electronic air filter & new duct work in 2008. Replacement windows & rear patio door 2013. Quartz counter tops with extra deep under mount sink. Nice play set in rear yard conveys. Kitchen Aide dishwasher, Whirlpool Range 2011. 75 gallon quick recovery gas water heater 2011
Home Details
Home Type
- Single Family
Est. Annual Taxes
- $3,497
Year Built
- Built in 1999
Lot Details
- 0.3 Acre Lot
- Property fronts an interstate
- Level Lot
- Possible uses of the property include Gardening
- Property is zoned RC
HOA Fees
- $6 Monthly HOA Fees
Parking
- 2 Car Garage
Home Design
- Composition Roof
- Vinyl Siding
Interior Spaces
- 1,541 Sq Ft Home
- Gas Log Fireplace
- Insulated Windows
- Living Room with Fireplace
- Storm Doors
Kitchen
- Range Hood
- Microwave
Bedrooms and Bathrooms
- 3 Bedrooms
- Walk-In Closet
Basement
- Exterior Basement Entry
- Crawl Space
Schools
- Pitts Elementary School
- Harold E Winkler Middle School
- Jay M. Robinson High School
Utilities
- Forced Air Heating and Cooling System
- Heating System Uses Natural Gas
- Cable TV Available
Listing and Financial Details
- Assessor Parcel Number 0985
Community Details
Overview
- Ivy Dale HOA
- Ivydale Subdivision
Amenities
- Elevator
Ownership History
Date
Name
Owned For
Owner Type
Purchase Details
Listed on
Jun 11, 2016
Closed on
Jul 29, 2016
Sold by
Smith Robert R and Smith Theresa C
Bought by
Forney Lachasity A
List Price
$174,777
Sold Price
$165,000
Premium/Discount to List
-$9,777
-5.59%
Current Estimated Value
Home Financials for this Owner
Home Financials are based on the most recent Mortgage that was taken out on this home.
Estimated Appreciation
$193,662
Avg. Annual Appreciation
8.67%
Original Mortgage
$153,900
Outstanding Balance
$123,032
Interest Rate
3.54%
Mortgage Type
New Conventional
Estimated Equity
$235,630
Purchase Details
Closed on
Aug 2, 1999
Sold by
Corporation Galloway Don Homes Of Nc Inc A N C
Bought by
Smith Robert R
Home Financials for this Owner
Home Financials are based on the most recent Mortgage that was taken out on this home.
Original Mortgage
$120,028
Interest Rate
7.66%
Mortgage Type
FHA
Create a Home Valuation Report for This Property
The Home Valuation Report is an in-depth analysis detailing your home's value as well as a comparison with similar homes in the area
Home Values in the Area
Average Home Value in this Area
Purchase History
| Date | Buyer | Sale Price | Title Company |
|---|---|---|---|
| Forney Lachasity A | $165,000 | None Available | |
| Smith Robert R | $120,500 | -- |
Source: Public Records
Mortgage History
| Date | Status | Borrower | Loan Amount |
|---|---|---|---|
| Open | Forney Lachasity A | $153,900 | |
| Previous Owner | Smith Robert R | $120,028 |
Source: Public Records
Property History
| Date | Event | Price | List to Sale | Price per Sq Ft |
|---|---|---|---|---|
| 10/29/2016 10/29/16 | Off Market | $165,000 | -- | -- |
| 07/29/2016 07/29/16 | Sold | $165,000 | -5.6% | $107 / Sq Ft |
| 07/02/2016 07/02/16 | Pending | -- | -- | -- |
| 06/11/2016 06/11/16 | For Sale | $174,777 | -- | $113 / Sq Ft |
Source: Canopy MLS (Canopy Realtor® Association)
Tax History Compared to Growth
Tax History
| Year | Tax Paid | Tax Assessment Tax Assessment Total Assessment is a certain percentage of the fair market value that is determined by local assessors to be the total taxable value of land and additions on the property. | Land | Improvement |
|---|---|---|---|---|
| 2025 | $3,497 | $351,060 | $80,000 | $271,060 |
| 2024 | $3,497 | $351,060 | $80,000 | $271,060 |
| 2023 | $2,285 | $187,290 | $50,000 | $137,290 |
| 2022 | $2,285 | $187,290 | $50,000 | $137,290 |
| 2021 | $2,285 | $187,290 | $50,000 | $137,290 |
| 2020 | $2,285 | $187,290 | $50,000 | $137,290 |
| 2019 | $1,774 | $145,450 | $25,000 | $120,450 |
| 2018 | $1,745 | $145,450 | $25,000 | $120,450 |
| 2017 | $1,716 | $145,450 | $25,000 | $120,450 |
| 2016 | $1,018 | $130,040 | $19,000 | $111,040 |
| 2015 | $1,534 | $130,040 | $19,000 | $111,040 |
| 2014 | $1,534 | $130,040 | $19,000 | $111,040 |
Source: Public Records
Map
Source: Canopy MLS (Canopy Realtor® Association)
MLS Number: R58865
APN: 5518-29-0985-0000
Nearby Homes
- 3455 Roberta Rd
- 5366 Hardister Place
- 3369 Roberta Rd
- 4349 Roberta Rd
- 3333 Roberta Rd
- 3913 Stough Rd
- 3811 Bent Creek Dr SW
- 3807 Bent Creek Dr SW
- 4104 Pebblebrook Cir SW
- 3133 Roberta Rd
- 4370 Coddle Creek Dr
- 3141 Yates Mill Dr SW
- 4114 Carolina Pointe Ct SW
- 706 King Fredrick Ln SW
- 4112 Alexis Ct SW
- 3673 Farm Lake Dr SW
- 3011 Langhorne Ave SW
- 3254 Hawick Commons Dr
- 1398 Kent Downs Ave SW Unit 52
- 4266 Barley St SW
- 4593 Hampton Chase Dr SW
- 4601 Hampton Chase Dr SW
- 4605 Hampton Chase Dr SW
- 4589 Hampton Chase Dr SW
- 4596 Hampton Chase Dr SW
- 4608 Hampton Chase Dr SW
- 4604 Hampton Chase Dr SW
- 4600 Hampton Chase Dr SW
- 4609 Hampton Chase Dr SW
- 4612 Hampton Chase Dr SW
- 4616 Hampton Chase Dr SW
- 4613 Hampton Chase Dr SW
- 3627 Stonefield St SW
- 3622 Stonefield St SW
- 4620 Hampton Chase Dr SW
- 4617 Hampton Chase Dr SW
- 3629 Stonefield St SW
- 4624 Hampton Chase Dr SW
- 3624 Stonefield St SW
- 4621 Hampton Chase Dr SW
