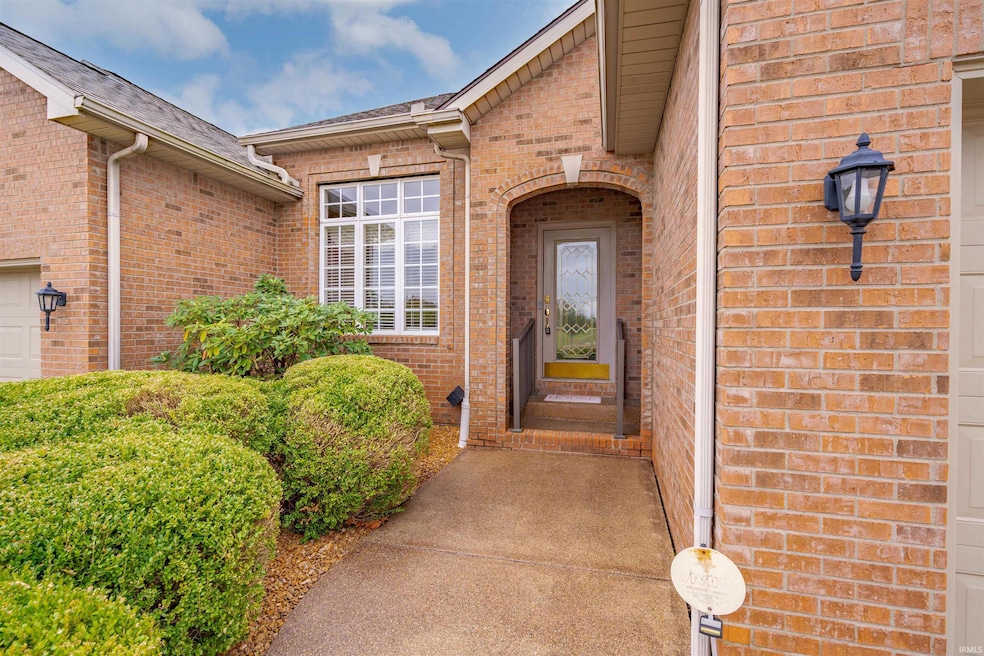
4597 Sierra Dr Boonville, IN 47601
Estimated payment $2,173/month
Highlights
- 2 Car Attached Garage
- Forced Air Heating and Cooling System
- Gas Log Fireplace
- Loge Elementary School Rated A-
About This Home
This charming two-story PUD (Planned Unit Development) is nestled within a picturesque golf course community, offering a perfect blend of comfort and leisure. The exterior features brick classic architecture and a welcoming covered front door. Upon entering, you are greeted by a spacious dinning room filled with natural light, thanks to the large front windows. The living room flows seamlessly into a well-appointed kitchen, complete with ample cabinetry, modern appliances, and bar seating. The cozy living room features a gas fireplace and doors that lead out to the deck. The master suite boast an ensuite bathroom and walk-in closet providing a private retreat. You will also find the laundry room and a half bath on the main level. Upstairs you will find two generously sized bedrooms, one has an extra large walk-in closet, a full bath and an office. There are two walk-in attic storage areas upstairs. The highlight of this condo is the walkout basement. This versatile space can be transformed into a recreational room, family room, or guest suite. It is perfect for entertaining or relaxing after a day on the course. With easy access to community amenities such as clubhouse and golf course, this condo offers a delightful lifestyle.
Listing Agent
ERA FIRST ADVANTAGE REALTY, INC Brokerage Phone: 812-473-4663 Listed on: 11/15/2024

Home Details
Home Type
- Single Family
Est. Annual Taxes
- $3,037
Year Built
- Built in 1997
Lot Details
- 4,356 Sq Ft Lot
HOA Fees
- $140 Monthly HOA Fees
Parking
- 2 Car Attached Garage
Home Design
- Brick Exterior Construction
- Vinyl Construction Material
Interior Spaces
- 1.5-Story Property
- Gas Log Fireplace
- Unfinished Basement
- Walk-Out Basement
Bedrooms and Bathrooms
- 3 Bedrooms
Schools
- Oakdale Elementary School
- Boonville Middle School
- Boonville High School
Utilities
- Forced Air Heating and Cooling System
- Heating System Uses Gas
Community Details
- Sierra Ridge Community Subdivision
Listing and Financial Details
- Assessor Parcel Number 87-09-32-405-036.000-003
Map
Home Values in the Area
Average Home Value in this Area
Tax History
| Year | Tax Paid | Tax Assessment Tax Assessment Total Assessment is a certain percentage of the fair market value that is determined by local assessors to be the total taxable value of land and additions on the property. | Land | Improvement |
|---|---|---|---|---|
| 2024 | $3,103 | $310,300 | $31,100 | $279,200 |
| 2023 | $2,977 | $297,700 | $16,200 | $281,500 |
| 2022 | $2,856 | $285,600 | $16,200 | $269,400 |
| 2021 | $2,379 | $237,900 | $16,200 | $221,700 |
| 2020 | $2,137 | $207,700 | $7,200 | $200,500 |
| 2019 | $2,101 | $204,100 | $7,200 | $196,900 |
Property History
| Date | Event | Price | Change | Sq Ft Price |
|---|---|---|---|---|
| 07/07/2025 07/07/25 | Price Changed | $325,000 | -1.2% | $135 / Sq Ft |
| 05/16/2025 05/16/25 | For Sale | $329,000 | 0.0% | $137 / Sq Ft |
| 05/16/2025 05/16/25 | Off Market | $329,000 | -- | -- |
| 05/13/2025 05/13/25 | Price Changed | $329,000 | -0.3% | $137 / Sq Ft |
| 04/14/2025 04/14/25 | Price Changed | $329,900 | -2.9% | $137 / Sq Ft |
| 03/11/2025 03/11/25 | Price Changed | $339,900 | -2.9% | $142 / Sq Ft |
| 11/26/2024 11/26/24 | Price Changed | $349,900 | -2.8% | $146 / Sq Ft |
| 11/15/2024 11/15/24 | For Sale | $359,900 | -- | $150 / Sq Ft |
Purchase History
| Date | Type | Sale Price | Title Company |
|---|---|---|---|
| Interfamily Deed Transfer | -- | None Available |
Mortgage History
| Date | Status | Loan Amount | Loan Type |
|---|---|---|---|
| Closed | $77,130 | New Conventional |
Similar Homes in Boonville, IN
Source: Indiana Regional MLS
MLS Number: 202444297
APN: 87-09-32-405-036.000-003
- 4516 Sierra Dr
- 4574 Sierra Dr
- 372 Persimmon Cir
- 144 Quail Crossing Dr
- 199 Morning Dove Ln
- 3388 Warrick Dr
- 1000 Hunter Blvd
- 3210 Warrick Dr
- 5730 Gardner Rd
- 1522 Firefly Cove
- 1527 Firefly Cove
- The Truman Plan at Victoria Woods
- The Sycamore Plan at Victoria Woods
- The Sheffield Plan at Victoria Woods
- The Kendrick Plan at Victoria Woods
- The Dresden Plan at Victoria Woods
- The Calloway Plan at Victoria Woods
- The Andover Plan at Victoria Woods
- 1534 Firefly Cove
- 1539 Firefly Cove
- 1714 Autumn Dr Unit 6
- 1714 Autumn Dr Unit 2
- 1112 Perkins Dr Unit A
- 8177 Amhurst Dr
- 8977 Arcadia Dr
- 8280 High Pointe Dr
- 4288 Maryjoetta Dr
- 8722 Messiah Dr
- 4333 Bell Rd
- 8399 Outer Lincoln Ave
- 8081 Alexandra Ln
- 4211 Brandywine Dr
- 8611 Meadowood Dr
- 3838 High Pointe Ln
- 3621 Arbor Pointe Dr
- 9899 Warrick Trail
- 423 Cypress St Unit A
- 423 Cypress St Unit B
- 6688 Outer Gray St
- 400 French Island Trail






