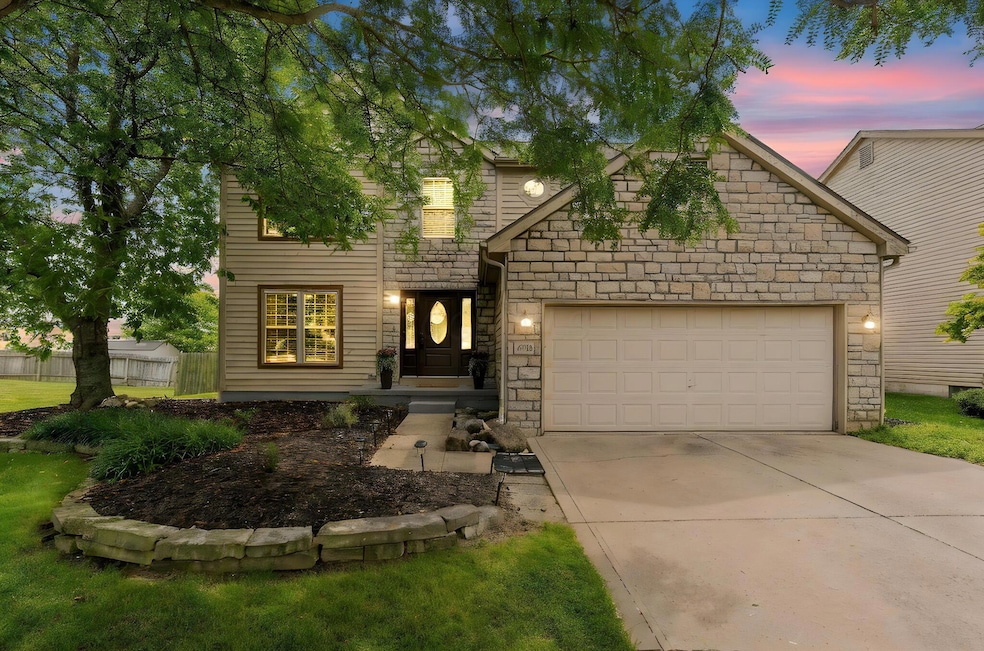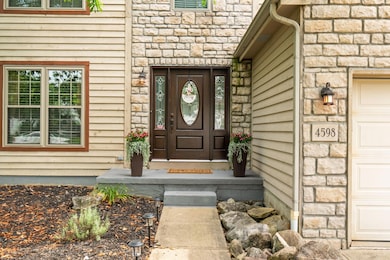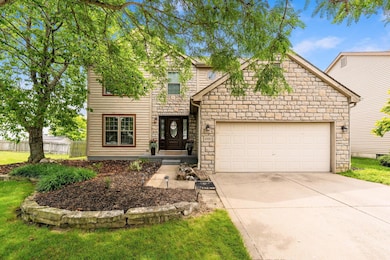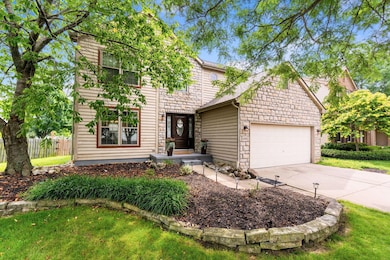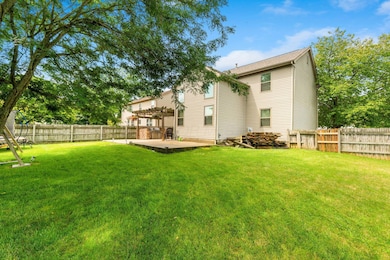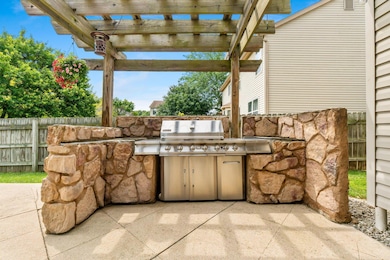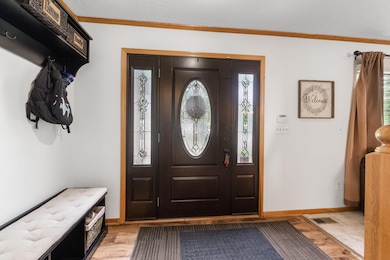4598 Gillenbury Loop W Grove City, OH 43123
Estimated payment $2,446/month
Highlights
- Vaulted Ceiling
- Loft
- Fenced Yard
- Traditional Architecture
- Great Room
- 2 Car Attached Garage
About This Home
Fantastic Opportunity! Welcome home to this beautiful property with inviting curb appeal and updates throughout. Step inside to a warm and welcoming entry that opens to a stunning two-story great room filled with natural light. The spacious great room seamlessly flows into the large kitchen with dining area, ample counter space, tile backsplash, and sliding doors to the backyard. The large front room is adorned with crown molding and offers flexible space for a formal living area, office, or playroom and flows to a dining room detailed with tray ceiling. Upstairs, you'll find three generously sized bedrooms plus a versatile loft, ideal for a home office, reading nook, or gaming space. The owners suite offers vaulted ceiling, spacious closet, and private bathroom with updated vanity. The basement includes a rec area, dedicated workout space, and ample storage space. The charming stone-accented exterior and oversized front porch adds to beauty of this home. The fenced backyard is ideal for outdoor enjoyment, complete with mature landscaping, two patios, trellis, built-in stone grilling station, and a front-row view of community fireworks during holiday celebrations. New carpet, paint, updated bathrooms, and conveniently located to shopping, dining, parks and all Grove City has to offer, 2023/2024 Ohio Magazine's Best Hometown winner. This home is truly a MUST SEE!
Home Details
Home Type
- Single Family
Est. Annual Taxes
- $5,226
Year Built
- Built in 1999
Lot Details
- 8,712 Sq Ft Lot
- Fenced Yard
HOA Fees
- $8 Monthly HOA Fees
Parking
- 2 Car Attached Garage
- Garage Door Opener
Home Design
- Traditional Architecture
- Block Foundation
- Wood Siding
- Vinyl Siding
- Stone Exterior Construction
Interior Spaces
- 2,261 Sq Ft Home
- 2-Story Property
- Crown Molding
- Vaulted Ceiling
- Great Room
- Loft
Kitchen
- Electric Range
- Dishwasher
Flooring
- Carpet
- Laminate
Bedrooms and Bathrooms
- 3 Bedrooms
Laundry
- Laundry on main level
- Gas Dryer Hookup
Basement
- Partial Basement
- Recreation or Family Area in Basement
Additional Features
- Patio
- Forced Air Heating and Cooling System
Community Details
- Association Phone (614) 686-7775
- Kelly HOA
Listing and Financial Details
- Assessor Parcel Number 040-009856
Map
Home Values in the Area
Average Home Value in this Area
Tax History
| Year | Tax Paid | Tax Assessment Tax Assessment Total Assessment is a certain percentage of the fair market value that is determined by local assessors to be the total taxable value of land and additions on the property. | Land | Improvement |
|---|---|---|---|---|
| 2024 | $5,226 | $114,910 | $35,700 | $79,210 |
| 2023 | $5,152 | $114,910 | $35,700 | $79,210 |
| 2022 | $4,545 | $74,520 | $16,490 | $58,030 |
| 2021 | $4,632 | $74,520 | $16,490 | $58,030 |
| 2020 | $4,617 | $74,520 | $16,490 | $58,030 |
| 2019 | $4,075 | $61,010 | $13,760 | $47,250 |
| 2018 | $4,245 | $61,010 | $13,760 | $47,250 |
| 2017 | $4,391 | $61,010 | $13,760 | $47,250 |
| 2016 | $4,449 | $58,310 | $13,510 | $44,800 |
| 2015 | $4,430 | $58,310 | $13,510 | $44,800 |
| 2014 | $4,231 | $58,310 | $13,510 | $44,800 |
| 2013 | $1,902 | $55,545 | $12,880 | $42,665 |
Property History
| Date | Event | Price | List to Sale | Price per Sq Ft |
|---|---|---|---|---|
| 09/27/2025 09/27/25 | Price Changed | $379,900 | -2.6% | $168 / Sq Ft |
| 09/16/2025 09/16/25 | Price Changed | $389,900 | -2.0% | $172 / Sq Ft |
| 08/01/2025 08/01/25 | For Sale | $398,000 | -- | $176 / Sq Ft |
Purchase History
| Date | Type | Sale Price | Title Company |
|---|---|---|---|
| Warranty Deed | $169,800 | Preferred Title Agency Inc |
Mortgage History
| Date | Status | Loan Amount | Loan Type |
|---|---|---|---|
| Previous Owner | $161,250 | No Value Available |
Source: Columbus and Central Ohio Regional MLS
MLS Number: 225028158
APN: 040-009856
- 3363 Andover Strait
- 4838 Adwell Loop
- Cambridge Plan at Holton Run - Woodside at Holton Run
- Newport Plan at Holton Run - Woodside at Holton Run
- 4793 Woodside Dr Unit 56
- 3575 Artberry Way Unit 42
- 3502 Stephen St
- 4161 Casa Blvd
- 4260 Viola Ave
- 4427 Dawn Dr
- Edgewood Plan at Holton Run
- Brookhaven Plan at Holton Run
- Augustine Plan at Holton Run
- Lauderdale Plan at Holton Run
- Galveston Plan at Holton Run
- Manchester Plan at Holton Run
- McKenzie Plan at Holton Run
- Biscayne Plan at Holton Run
- Palmetto Plan at Holton Run
- Bradenton Plan at Holton Run
- 4900 Citation Ct
- 4352 Ashgrove Dr
- 3084 Sawyer Dr
- 3443 Park St Unit A2-103.1403851
- 3443 Park St Unit A2-107.1403852
- 3443 Park St
- 4057 Jennifer Place
- 3976 Richard Ave
- 2906 La Rosa Dr
- 3451 Kells Way
- 3946 La Rosa Dr
- 2288 Suffolk Ln
- 3586 Richard Ave
- 2429 Sonora Dr
- 3986 Parkmead Dr
- 2404 Deerfield Dr Unit 2404 Deerfield Drive
- 2438 Royal Meadow Ln
- 3466 Willowood Place
- 2898 Parlin Dr
- 3566 4th Ave
