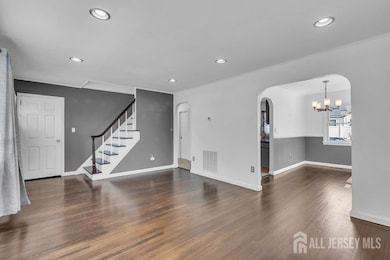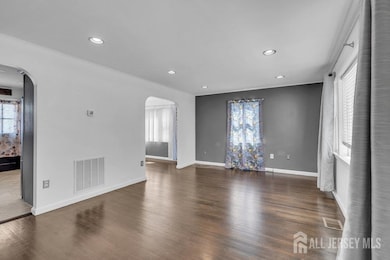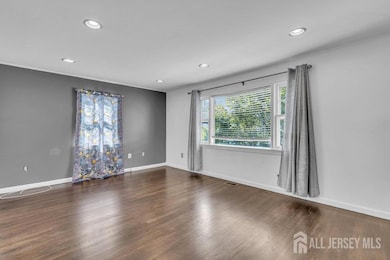Estimated payment $3,495/month
Highlights
- Sitting Area In Primary Bedroom
- Deck
- Wood Flooring
- Cape Cod Architecture
- Property is near public transit
- Granite Countertops
About This Home
Step inside this inviting Cape Cod-style home featuring 3 bedrooms including a master suite and 2 full bathrooms, nestled in the heart of Fords, NJ. The main level is filled with warmth boasting hardwood floors, a bright living room with afternoon sun, and a formal dining room. The kitchen features stainless steel appliances, granite countertops, and ample cabinet space. There are two comfortable bedrooms and an additional full bathroom on the first floor, ideal for family, guests, or a home office. On the second floor, your spacious second-floor master suite can be your private retreat, complete with a full bathroom and a cozy sitting area. The large full unfinished basement has laundry and an outside entrance and provides plenty of room for storage or future living space. Outside, you'll enjoy the open, level backyard with plenty of space for entertaining and relaxing on the back deck. Off-street parking in the driveway. Easy access to the Garden State Parkway, NJ Turnpike, Rt. 287, and Rt. 1, plus nearby shopping and New Brunswick Avenue businesses - the location offers both convenience and charm. This home is ready to welcome its next owners.
Home Details
Home Type
- Single Family
Est. Annual Taxes
- $9,488
Year Built
- Built in 1967
Lot Details
- 5,001 Sq Ft Lot
- Lot Dimensions are 100.00 x 50.00
- Property is zoned R-6
Home Design
- Cape Cod Architecture
- Asphalt Roof
Interior Spaces
- 1,310 Sq Ft Home
- 2-Story Property
- Skylights
- Blinds
- Living Room
- Formal Dining Room
- Utility Room
- Storm Doors
Kitchen
- Gas Oven or Range
- Microwave
- Dishwasher
- Granite Countertops
Flooring
- Wood
- Laminate
- Ceramic Tile
Bedrooms and Bathrooms
- 3 Bedrooms
- Sitting Area In Primary Bedroom
- 2 Full Bathrooms
- Bathtub and Shower Combination in Primary Bathroom
- Walk-in Shower
Laundry
- Dryer
- Washer
Basement
- Basement Fills Entire Space Under The House
- Exterior Basement Entry
- Laundry in Basement
- Basement Storage
Parking
- Driveway
- Open Parking
Outdoor Features
- Deck
- Shed
Location
- Property is near public transit
- Property is near shops
Utilities
- Forced Air Heating and Cooling System
- Water Filtration System
- Gas Water Heater
- Cable TV Available
Community Details
- Fords Subdivision
Map
Home Values in the Area
Average Home Value in this Area
Tax History
| Year | Tax Paid | Tax Assessment Tax Assessment Total Assessment is a certain percentage of the fair market value that is determined by local assessors to be the total taxable value of land and additions on the property. | Land | Improvement |
|---|---|---|---|---|
| 2025 | $9,773 | $77,400 | $20,000 | $57,400 |
| 2024 | $9,488 | $77,400 | $20,000 | $57,400 |
| 2023 | $9,488 | $77,400 | $20,000 | $57,400 |
| 2022 | $9,233 | $77,400 | $20,000 | $57,400 |
| 2021 | $9,138 | $77,400 | $20,000 | $57,400 |
| 2020 | $8,841 | $77,400 | $20,000 | $57,400 |
| 2019 | $8,480 | $76,200 | $20,000 | $56,200 |
| 2018 | $8,312 | $76,200 | $20,000 | $56,200 |
| 2017 | $8,166 | $76,200 | $20,000 | $56,200 |
| 2016 | $8,099 | $76,200 | $20,000 | $56,200 |
| 2015 | $7,941 | $76,200 | $20,000 | $56,200 |
| 2014 | $7,768 | $76,200 | $20,000 | $56,200 |
Property History
| Date | Event | Price | List to Sale | Price per Sq Ft | Prior Sale |
|---|---|---|---|---|---|
| 09/18/2025 09/18/25 | For Sale | $512,000 | +61.5% | $391 / Sq Ft | |
| 03/21/2019 03/21/19 | Sold | $317,000 | -2.8% | $226 / Sq Ft | View Prior Sale |
| 02/22/2019 02/22/19 | Pending | -- | -- | -- | |
| 01/02/2019 01/02/19 | For Sale | $326,000 | -- | $232 / Sq Ft |
Purchase History
| Date | Type | Sale Price | Title Company |
|---|---|---|---|
| Warranty Deed | $317,000 | Elite Team Title Llc | |
| Deed | $204,599 | Servicelink Llc | |
| Sheriffs Deed | -- | None Available | |
| Quit Claim Deed | $100 | -- | |
| Interfamily Deed Transfer | -- | Professional Title Agency Ll | |
| Deed | $150,000 | -- |
Mortgage History
| Date | Status | Loan Amount | Loan Type |
|---|---|---|---|
| Open | $311,258 | FHA |
Source: All Jersey MLS
MLS Number: 2604450R
APN: 25-00143-0000-00020
- 805 King George Rd
- 805 King Georges Rd
- 56 Ford Ave
- 10 Mary Ave
- 34 Maple Ave
- 25 Wildwood Ave
- 26 Wildwood Ave
- 40 Ling St
- 636 King Georges Rd
- 37 Summit Ave
- 38 Evergreen Ave
- 74 Wildwood Ave
- 1008 Main St
- 891 Main St
- 30 Overlook Terrace
- 179 Liberty St
- 450 Crows Mill Rd
- 141 Dunbar Ave
- 250 Ford Ave
- 33 Larchmont Rd
- 56 Ford Ave Unit 2
- 56 Ford Ave Unit 1
- 67 Woodland Ave
- 37 Ireland Ave
- 88 Hornsby St
- 4027 Woodbridge Ave Unit 1
- 341 Crows Mill Rd
- 1200 Sunnyview Oval
- 9 Fraser St Unit 2
- 9 Fraser St
- 1061 King Georges Post Rd
- 145A Grandview Ave
- 400 Hoover Way
- 1 Hoover Way
- 67 Pleasant Ave
- 175 Quincy Ct Unit B406
- 175 Quincy Ct Unit B-316
- 175 Quincy Ct Unit B317
- 113 James St
- 175 Quincy Ct







