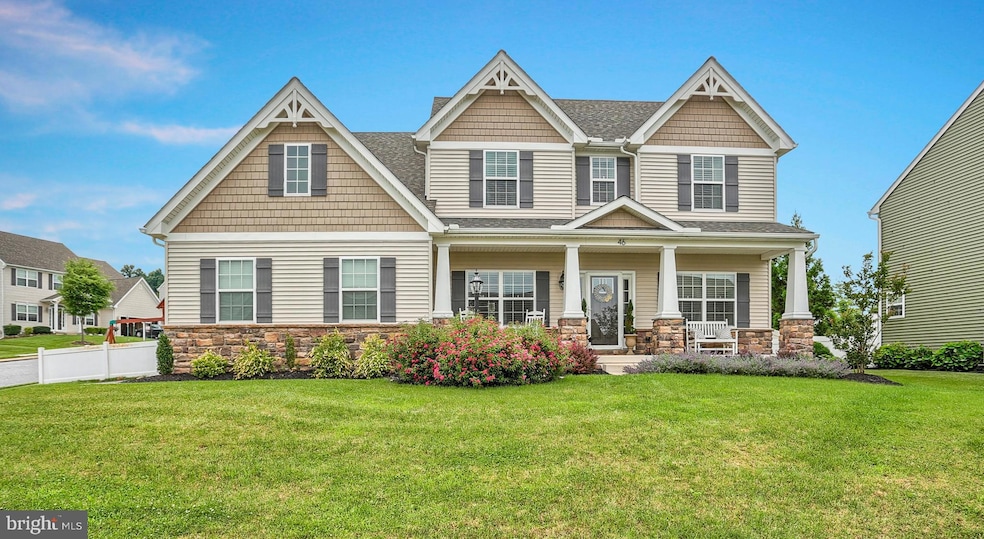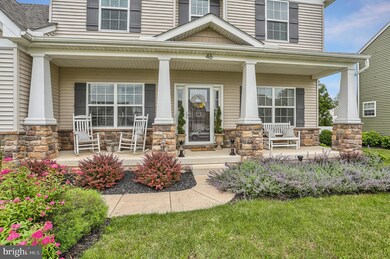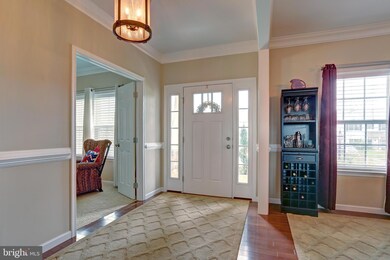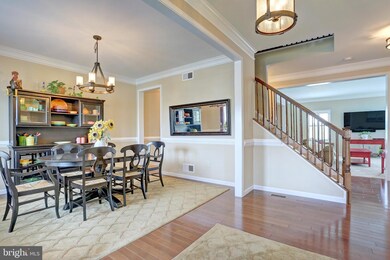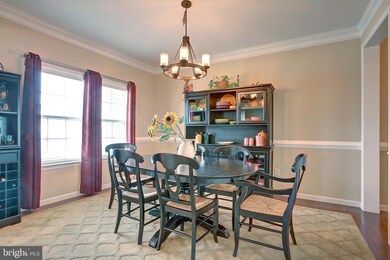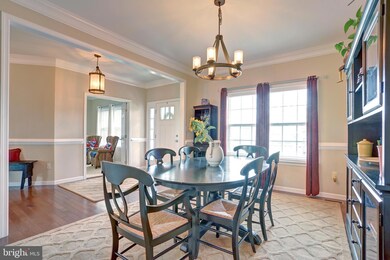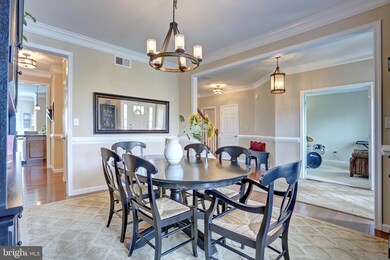
46 4th St New Freedom, PA 17349
Highlights
- Gourmet Kitchen
- Open Floorplan
- Wood Flooring
- Susquehannock High School Rated A-
- Colonial Architecture
- Attic
About This Home
As of July 2018Welcome Home! This nearly new Classic Colonial offers ample space and quality upgraded amenities that any discerning buyer will want! Covered front porch, formal Foyer, Dining and Living Rooms, large first floor Family Room with Stone accent wall with gas Fireplace. Massive gourmet kitchen with stainless steel appliance, HUGE island, granite counters, pantry and sun room/breakfast/dining area with access to the stamped concrete rear patio and fully fenced yard. There is also a Mud Room off the garage and large half bath. The open staircase leads to the second floor where all of the Bedrooms are generous in size with large walk-in closets. The bright Master Suite has a wall of windows, walk-in closet and spa bath with walk-in shower, separate tub, double vanities and private water closet. The 2nd floor Laundry Room makes doing laundry a breeze! The full concrete basement with full bath rough-in is waiting for its' new owners creativity to finish this area. The two car garage offers a bonus storage area and has carriage style doors. No expense was spared when this home was built! Conveniently located minutes to schools, shopping and commuter routes makes this a fantastic property to consider as your next home!
Last Agent to Sell the Property
Deena Wojtkowiak
Berkshire Hathaway HomeServices Homesale Realty Listed on: 06/15/2018
Co-Listed By
Dick Pace
Berkshire Hathaway HomeServices Homesale Realty
Home Details
Home Type
- Single Family
Est. Annual Taxes
- $8,955
Year Built
- Built in 2013
Lot Details
- 0.29 Acre Lot
- Privacy Fence
- Vinyl Fence
- Corner Lot
- Sloped Lot
- Cleared Lot
- Front Yard
- Property is in very good condition
HOA Fees
- $10 Monthly HOA Fees
Parking
- 2 Car Direct Access Garage
- 2 Open Parking Spaces
- Oversized Parking
- Side Facing Garage
- Garage Door Opener
- Driveway
- On-Street Parking
- Off-Street Parking
Home Design
- Colonial Architecture
- Asphalt Roof
- Stone Siding
- Vinyl Siding
- Passive Radon Mitigation
Interior Spaces
- Property has 2 Levels
- Open Floorplan
- Chair Railings
- Crown Molding
- Ceiling Fan
- Recessed Lighting
- Stone Fireplace
- Fireplace Mantel
- Gas Fireplace
- Double Pane Windows
- Vinyl Clad Windows
- Window Treatments
- Window Screens
- French Doors
- Six Panel Doors
- Mud Room
- Family Room Off Kitchen
- Living Room
- Formal Dining Room
- Basement Fills Entire Space Under The House
- Storm Doors
- Attic
Kitchen
- Gourmet Kitchen
- Gas Oven or Range
- Six Burner Stove
- Built-In Microwave
- Dishwasher
- Stainless Steel Appliances
- Kitchen Island
- Upgraded Countertops
Flooring
- Wood
- Carpet
- Ceramic Tile
Bedrooms and Bathrooms
- 4 Bedrooms
- En-Suite Primary Bedroom
- En-Suite Bathroom
- Walk-In Closet
- Walk-in Shower
Laundry
- Laundry Room
- Laundry on upper level
Outdoor Features
- Patio
- Exterior Lighting
- Porch
Schools
- Southern Elementary And Middle School
- Susquehannock High School
Utilities
- Forced Air Heating and Cooling System
- 200+ Amp Service
- Natural Gas Water Heater
Community Details
- Association fees include common area maintenance
- Koller Pointe HOA
- Koller Pointe Subdivision
Listing and Financial Details
- Tax Lot 0008
- Assessor Parcel Number 78-000-13-0008-00-00000
Ownership History
Purchase Details
Home Financials for this Owner
Home Financials are based on the most recent Mortgage that was taken out on this home.Purchase Details
Home Financials for this Owner
Home Financials are based on the most recent Mortgage that was taken out on this home.Similar Homes in New Freedom, PA
Home Values in the Area
Average Home Value in this Area
Purchase History
| Date | Type | Sale Price | Title Company |
|---|---|---|---|
| Deed | $359,900 | -- | |
| Deed | $343,912 | None Available |
Mortgage History
| Date | Status | Loan Amount | Loan Type |
|---|---|---|---|
| Open | $100,000 | Credit Line Revolving | |
| Open | $190,000 | New Conventional | |
| Open | $287,000 | No Value Available | |
| Closed | -- | No Value Available | |
| Closed | $287,000 | New Conventional | |
| Previous Owner | $40,000 | Unknown | |
| Previous Owner | $250,800 | New Conventional | |
| Previous Owner | $250,000 | Credit Line Revolving |
Property History
| Date | Event | Price | Change | Sq Ft Price |
|---|---|---|---|---|
| 07/27/2018 07/27/18 | Sold | $359,900 | 0.0% | $111 / Sq Ft |
| 06/17/2018 06/17/18 | Pending | -- | -- | -- |
| 06/15/2018 06/15/18 | For Sale | $359,900 | +4.6% | $111 / Sq Ft |
| 02/10/2014 02/10/14 | Sold | $343,912 | -5.5% | $106 / Sq Ft |
| 12/07/2013 12/07/13 | Pending | -- | -- | -- |
| 09/03/2013 09/03/13 | For Sale | $363,912 | -- | $112 / Sq Ft |
Tax History Compared to Growth
Tax History
| Year | Tax Paid | Tax Assessment Tax Assessment Total Assessment is a certain percentage of the fair market value that is determined by local assessors to be the total taxable value of land and additions on the property. | Land | Improvement |
|---|---|---|---|---|
| 2025 | $9,764 | $329,960 | $43,790 | $286,170 |
| 2024 | $9,605 | $329,960 | $43,790 | $286,170 |
| 2023 | $9,506 | $329,960 | $43,790 | $286,170 |
| 2022 | $9,457 | $329,960 | $43,790 | $286,170 |
| 2021 | $9,047 | $329,960 | $43,790 | $286,170 |
| 2020 | $8,988 | $329,960 | $43,790 | $286,170 |
| 2019 | $8,988 | $329,960 | $43,790 | $286,170 |
| 2018 | $8,800 | $329,960 | $43,790 | $286,170 |
| 2017 | $8,566 | $329,960 | $43,790 | $286,170 |
| 2016 | $0 | $329,960 | $43,790 | $286,170 |
| 2015 | -- | $328,990 | $43,790 | $285,200 |
| 2014 | -- | $32,920 | $32,920 | $0 |
Agents Affiliated with this Home
-
D
Seller's Agent in 2018
Deena Wojtkowiak
Berkshire Hathaway HomeServices Homesale Realty
-
D
Seller Co-Listing Agent in 2018
Dick Pace
Berkshire Hathaway HomeServices Homesale Realty
-
Andrew Spangenberger

Buyer's Agent in 2018
Andrew Spangenberger
Cummings & Co. Realtors
(717) 683-0525
16 in this area
287 Total Sales
Map
Source: Bright MLS
MLS Number: 1001816918
APN: 78-000-13-0008.00-00000
- 64 S 3rd St
- 29 E Main St
- 253 N Front St Unit 10
- 239 N 3rd St
- 59 Singer Rd
- 2 Adams Ct
- 11 Thomas Cir
- 38 Stone Ridge Dr
- 310 N Constitution Ave
- 26 Independence Dr
- 10 Duke St
- 44 Smith Mill Rd
- 109 S Shaffer Dr
- 19 Meadow St
- 111 Glenray Ct
- 407 Peggy Ln
- 21626 New Freedom Rd
- 406 Campbell Rd
- 30 E Main St
- 1605 Oakland Rd
