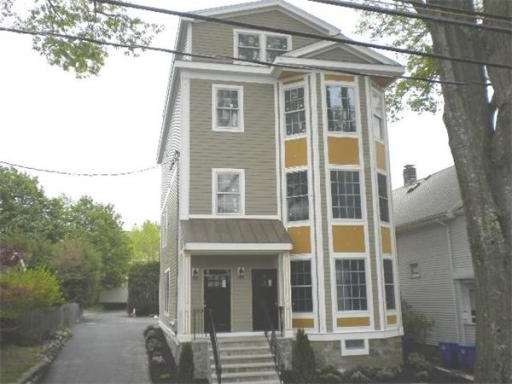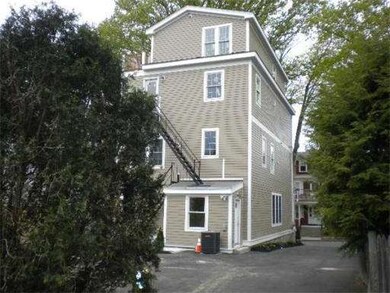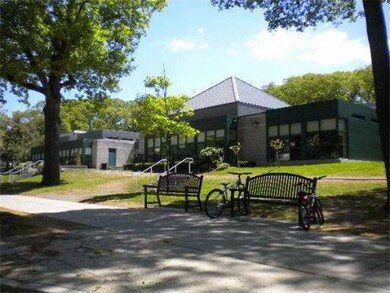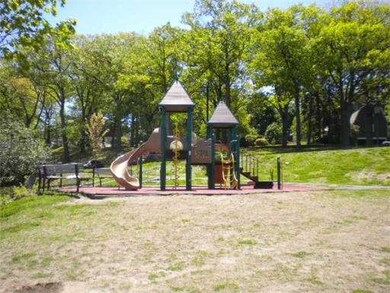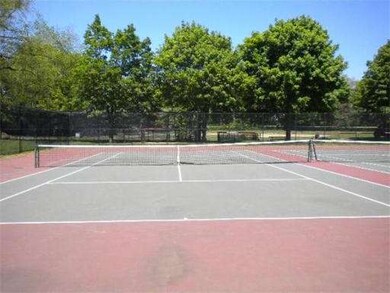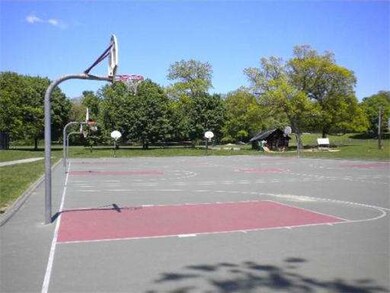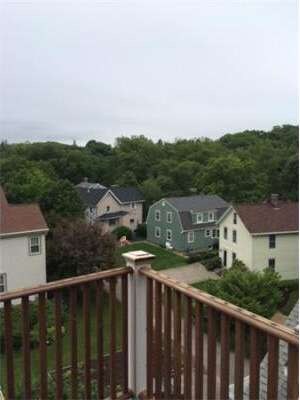
46 Ackers Ave Brookline, MA 02445
Chestnut Hill NeighborhoodAbout This Home
As of May 2015FABULOUS TOTAL RENOVATION BY PREMIER BUILDER IN DESIRABLE HEATH SCHOOL DISTRICT. OPEN FLOOR PLAN OF THIS UPPER FLOOR DUPLEX WITH OVERSIZED FAMILY LIVING/ENTERTAINING AREA WITH 3 BEDROOMS & 3 BATHS WITH ESQUISITE STONE & TILEWORK.THE MAIN FLOOR OF THIS TWO FLOOR CONDO COMPRISES A DESIGNER KITCHEN WITH TOP OF THE LINE APPLIANCES, GAS FIREPLACE, BEAUTIFUL MOLDINGS, BEDROOM & BATH. SECOND FLOOR HAS A MASTER SUITE WITH BALCONY WITH BEAUTIFUL TREE TOP VIEWS ,AN ADDITIONAL ENSUITE BEDROOM & LAUNDRY HOOK UP. LOTS OF BONUS STORAGE IN AN UNFINISHED BASEMENT. LONG NEWLY PAVED DRIVEWAY LEADS TO TWO CAR TANDEM PARKING. GREAT NEIGHBORHOOD ON TREE LINED STREET. LESS THAN .5 MILE TO "D" LINE TRAIN & EASY ACCESS TO MEDICAL AREA & CHESTNUT HILL NEW SHOPPING AREA. A FEW STEPS TO HEATH SCHOOL, ELLIOT PLAYGROUND & WARREN FIELD!
Property Details
Home Type
Condominium
Year Built
2014
Lot Details
0
Listing Details
- Unit Level: 3
- Unit Placement: Upper
- Special Features: NewHome
- Property Sub Type: Condos
- Year Built: 2014
Interior Features
- Has Basement: Yes
- Fireplaces: 1
- Primary Bathroom: Yes
- Number of Rooms: 7
- Amenities: Public Transportation, Shopping, Tennis Court, Park, Medical Facility, Public School, T-Station
- Electric: 110 Volts
- Flooring: Marble, Hardwood, Stone / Slate
- Interior Amenities: Cable Available
- Bedroom 2: Third Floor
- Bedroom 3: Third Floor
- Bathroom #1: Third Floor
- Bathroom #2: Fourth Floor
- Bathroom #3: Fourth Floor
- Kitchen: Third Floor
- Laundry Room: Fourth Floor
- Living Room: Third Floor
- Master Bedroom: Fourth Floor
- Master Bedroom Description: Flooring - Hardwood
- Dining Room: Third Floor
- Family Room: Third Floor
Exterior Features
- Construction: Frame
- Exterior Unit Features: Balcony, Sprinkler System
Garage/Parking
- Parking: Off-Street, Guest
- Parking Spaces: 2
Utilities
- Cooling Zones: 2
- Heat Zones: 2
- Hot Water: Natural Gas
- Utility Connections: for Gas Range, for Gas Oven, for Gas Dryer, Washer Hookup
Condo/Co-op/Association
- Association Fee Includes: Gas
- Association Pool: No
- Pets Allowed: Yes
- No Units: 2
- Unit Building: 2
Similar Homes in the area
Home Values in the Area
Average Home Value in this Area
Property History
| Date | Event | Price | Change | Sq Ft Price |
|---|---|---|---|---|
| 05/29/2015 05/29/15 | Sold | $1,190,000 | -0.8% | $541 / Sq Ft |
| 04/02/2015 04/02/15 | Pending | -- | -- | -- |
| 03/30/2015 03/30/15 | Price Changed | $1,199,000 | -6.0% | $545 / Sq Ft |
| 03/23/2015 03/23/15 | Price Changed | $1,275,000 | -1.8% | $580 / Sq Ft |
| 03/20/2015 03/20/15 | Price Changed | $1,299,000 | -3.7% | $590 / Sq Ft |
| 02/08/2015 02/08/15 | For Sale | $1,349,000 | +22.6% | $613 / Sq Ft |
| 10/03/2014 10/03/14 | Sold | $1,100,000 | 0.0% | $550 / Sq Ft |
| 09/29/2014 09/29/14 | Pending | -- | -- | -- |
| 08/22/2014 08/22/14 | Off Market | $1,100,000 | -- | -- |
| 08/11/2014 08/11/14 | Price Changed | $1,150,000 | -4.1% | $575 / Sq Ft |
| 08/04/2014 08/04/14 | Price Changed | $1,199,000 | -4.1% | $600 / Sq Ft |
| 07/03/2014 07/03/14 | Price Changed | $1,250,000 | -3.8% | $625 / Sq Ft |
| 06/02/2014 06/02/14 | For Sale | $1,299,000 | -- | $650 / Sq Ft |
Tax History Compared to Growth
Agents Affiliated with this Home
-
G
Seller's Agent in 2015
Grover Group Homes
William Raveis R.E. & Home Services
-
C
Buyer's Agent in 2015
Chris Young
Compass
(617) 593-3166
25 Total Sales
-

Seller's Agent in 2014
Leslie Zelada
Grover Group Realty LLC
(617) 438-7717
13 Total Sales
-

Buyer's Agent in 2014
Tom Truong
eXp Realty
(617) 312-0838
3 Total Sales
Map
Source: MLS Property Information Network (MLS PIN)
MLS Number: 71690909
APN: BROO B:269 L:0007 S:0001
- 167 Willard Rd
- 755 Boylston St Unit 3
- 755 Boylston St Unit 2
- 755 Boylston St Unit 1
- 752 Boylston St
- 218 Reservoir Rd
- 61 Heath St
- 120 Seaver St Unit E201
- 120 Seaver St Unit A103
- 120 Seaver St Unit C304
- 120 Seaver St Unit C-102
- 33 Leicester St
- 9 Willard Rd
- 40 Heath Hill St
- 2420 Beacon St Unit 402
- 71 Spooner Rd
- 120 Cabot St
- 2400 Beacon St Unit 203
- 130 Cabot St
- 333 Clark Rd
