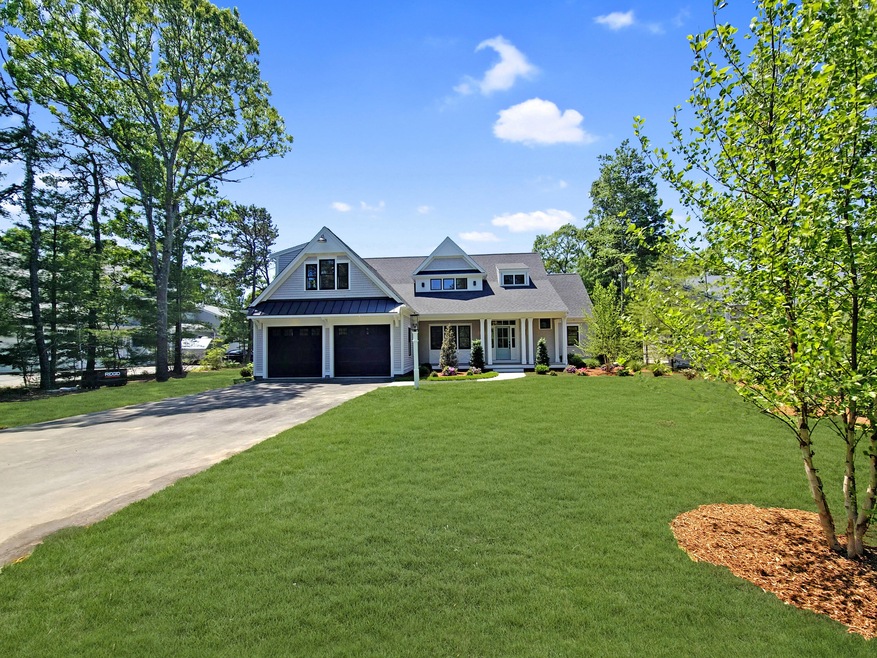
46 Airpark Dr Falmouth, MA 02536
Highlights
- New Construction
- 0.69 Acre Lot
- Cathedral Ceiling
- Morse Pond School Rated A-
- Clubhouse
- Wood Flooring
About This Home
As of July 2025Located in Falmouth's exclusive residential Airpark--the only fly-in residential airstrip in Massachusetts--this brand-new 4-bedroom, 3.5-bath home has been built with exceptional attention to detail. It sits on a quiet lot with a long, paved driveway, offering plenty of space for future additions such as a swimming pool or aircraft hangar.The open-concept main level features a modern kitchen, spacious living and dining areas, and a first-floor primary suite with a walk-in closet and private bath. Upstairs, a second en-suite bedroom, two additional bedrooms, and a loft with a bar area and drink refrigerator. A full basement and two garages provide ample room for storage or future use. Outdoor living areas include a covered front porch and back deck overlooking the generous yard.Falmouth Airpark spans 86 acres and includes 50 acres of preserved woodland. While some homes have direct taxiway access to the 2,300 ft runway, others do not, creating a unique and inclusive community that welcomes both pilots and non-pilots. Amenities include a clubhouse, a multifunction center, and tennis courts.
Last Agent to Sell the Property
INSPIRE Team
Keller Williams Realty Listed on: 05/05/2025
Home Details
Home Type
- Single Family
Est. Annual Taxes
- $1,796
Year Built
- Built in 2025 | New Construction
Lot Details
- 0.69 Acre Lot
- Landscaped
- Property is zoned AGA
HOA Fees
- $150 Monthly HOA Fees
Parking
- 2 Car Attached Garage
- Open Parking
Home Design
- Asphalt Roof
- Shingle Siding
- Concrete Perimeter Foundation
Interior Spaces
- 3,535 Sq Ft Home
- 2-Story Property
- Wet Bar
- Beamed Ceilings
- Cathedral Ceiling
- Recessed Lighting
- Gas Fireplace
- Sliding Doors
- Mud Room
- Living Room
- Dining Room
Kitchen
- Dishwasher
- Kitchen Island
Flooring
- Wood
- Tile
Bedrooms and Bathrooms
- 4 Bedrooms
- Primary Bedroom on Main
- Cedar Closet
- Linen Closet
- Walk-In Closet
- Primary Bathroom is a Full Bathroom
Laundry
- Laundry Room
- Laundry on main level
Basement
- Basement Fills Entire Space Under The House
- Interior Basement Entry
Utilities
- Central Air
- Hot Water Heating System
- Gas Water Heater
- Private Sewer
Listing and Financial Details
- Assessor Parcel Number 29 02 015D 077A
Community Details
Overview
- Falmouth Airpark Subdivision
Amenities
- Clubhouse
Similar Homes in the area
Home Values in the Area
Average Home Value in this Area
Property History
| Date | Event | Price | Change | Sq Ft Price |
|---|---|---|---|---|
| 07/30/2025 07/30/25 | Sold | $1,800,000 | -5.3% | $509 / Sq Ft |
| 07/09/2025 07/09/25 | Pending | -- | -- | -- |
| 05/05/2025 05/05/25 | For Sale | $1,900,000 | -- | $537 / Sq Ft |
Tax History Compared to Growth
Agents Affiliated with this Home
-
I
Seller's Agent in 2025
INSPIRE Team
Keller Williams Realty
-

Buyer's Agent in 2025
Lisa Ruffino
Sotheby's International Realty, Inc.
(508) 861-5135
1 in this area
10 Total Sales
Map
Source: Cape Cod & Islands Association of REALTORS®
MLS Number: 22502077






