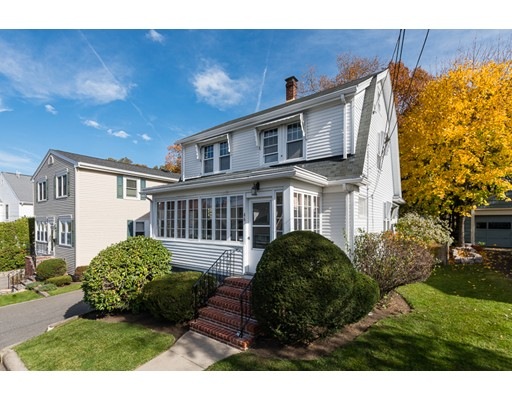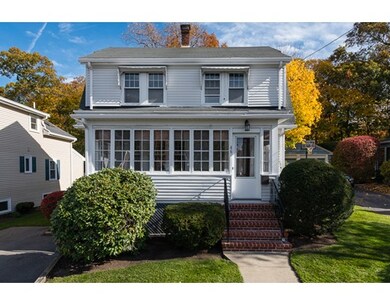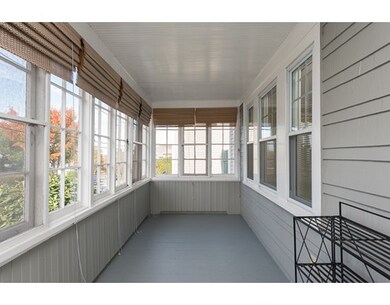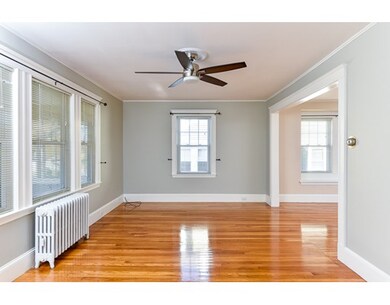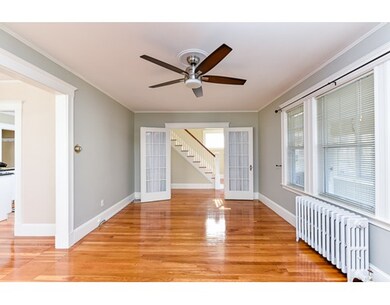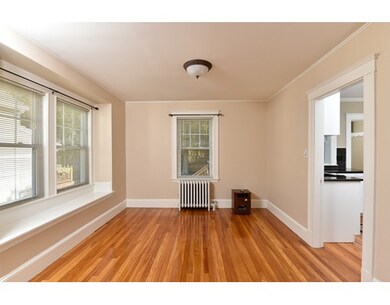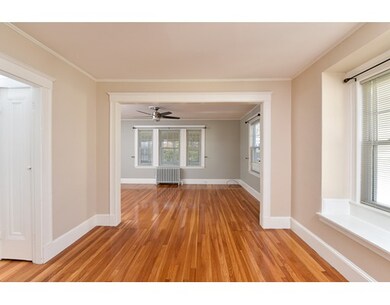
46 Alton Rd Quincy, MA 02169
South Quincy NeighborhoodAbout This Home
As of July 2024Great Penn's Hill location! Meticulously maintained 6 room, 3 bedroom, 1 bath home that borders Faxon Park. Step in to a beautiful enclosed front porch. Living, dining rooms and kitchen feature gleaming hardwood floors. Kitchen has a small mudroom back entry and pretty pantry that offers great storage. Granite foundation and spacious basement under with full walkout to backyard. New deck in rear was recently installed along with a nice shed. Great highway access!
Last Agent to Sell the Property
Coldwell Banker Realty - Hingham Listed on: 11/03/2015

Home Details
Home Type
Single Family
Est. Annual Taxes
$6,850
Year Built
1930
Lot Details
0
Listing Details
- Lot Description: Paved Drive
- Other Agent: 2.50
- Special Features: None
- Property Sub Type: Detached
- Year Built: 1930
Interior Features
- Appliances: Range, Disposal, Microwave, Refrigerator
- Has Basement: Yes
- Number of Rooms: 6
- Amenities: Public Transportation, Shopping, Park, Walk/Jog Trails, Highway Access
- Electric: Circuit Breakers
- Flooring: Wood
- Interior Amenities: Cable Available
- Basement: Full
- Bedroom 2: Second Floor, 13X11
- Bedroom 3: Second Floor, 14X9
- Bathroom #1: Second Floor
- Kitchen: First Floor, 12X11
- Laundry Room: Basement
- Living Room: First Floor, 17X11
- Master Bedroom: Second Floor, 12X8
- Master Bedroom Description: Closet, Flooring - Hardwood, Attic Access
- Dining Room: First Floor, 12X11
Exterior Features
- Roof: Asphalt/Fiberglass Shingles
- Construction: Frame
- Exterior: Clapboard, Vinyl
- Exterior Features: Porch - Enclosed, Deck - Wood, Gutters, Storage Shed
- Foundation: Granite
Garage/Parking
- Parking: Off-Street
- Parking Spaces: 2
Utilities
- Cooling: Window AC
- Heating: Steam, Oil
- Heat Zones: 1
- Hot Water: Electric
- Utility Connections: for Electric Range, for Electric Oven, for Electric Dryer, Washer Hookup
Condo/Co-op/Association
- HOA: No
Schools
- Elementary School: Lincoln Hancock
- Middle School: Sterling
- High School: Quincy
Lot Info
- Assessor Parcel Number: M:3024 B:9 L:3
Ownership History
Purchase Details
Home Financials for this Owner
Home Financials are based on the most recent Mortgage that was taken out on this home.Purchase Details
Similar Homes in Quincy, MA
Home Values in the Area
Average Home Value in this Area
Purchase History
| Date | Type | Sale Price | Title Company |
|---|---|---|---|
| Not Resolvable | $385,500 | -- | |
| Deed | $128,000 | -- | |
| Deed | $128,000 | -- |
Mortgage History
| Date | Status | Loan Amount | Loan Type |
|---|---|---|---|
| Open | $469,000 | Purchase Money Mortgage | |
| Closed | $469,000 | Purchase Money Mortgage | |
| Closed | $328,800 | Stand Alone Refi Refinance Of Original Loan | |
| Closed | $337,300 | Stand Alone Refi Refinance Of Original Loan | |
| Closed | $355,000 | Stand Alone Refi Refinance Of Original Loan | |
| Closed | $355,500 | New Conventional | |
| Previous Owner | $220,000 | Stand Alone Refi Refinance Of Original Loan | |
| Previous Owner | $210,000 | No Value Available |
Property History
| Date | Event | Price | Change | Sq Ft Price |
|---|---|---|---|---|
| 07/09/2024 07/09/24 | Sold | $869,000 | +13.0% | $647 / Sq Ft |
| 05/27/2024 05/27/24 | Pending | -- | -- | -- |
| 05/22/2024 05/22/24 | For Sale | $769,000 | +99.5% | $572 / Sq Ft |
| 12/18/2015 12/18/15 | Sold | $385,500 | +1.5% | $287 / Sq Ft |
| 11/08/2015 11/08/15 | Pending | -- | -- | -- |
| 11/03/2015 11/03/15 | For Sale | $379,900 | -- | $283 / Sq Ft |
Tax History Compared to Growth
Tax History
| Year | Tax Paid | Tax Assessment Tax Assessment Total Assessment is a certain percentage of the fair market value that is determined by local assessors to be the total taxable value of land and additions on the property. | Land | Improvement |
|---|---|---|---|---|
| 2025 | $6,850 | $594,100 | $263,800 | $330,300 |
| 2024 | $5,836 | $517,800 | $251,200 | $266,600 |
| 2023 | $5,142 | $462,000 | $228,400 | $233,600 |
| 2022 | $4,844 | $404,300 | $190,300 | $214,000 |
| 2021 | $4,810 | $396,200 | $190,300 | $205,900 |
| 2020 | $4,767 | $383,500 | $190,300 | $193,200 |
| 2019 | $4,563 | $363,600 | $179,600 | $184,000 |
| 2018 | $4,482 | $336,000 | $166,200 | $169,800 |
| 2017 | $4,396 | $310,200 | $158,300 | $151,900 |
| 2016 | $3,999 | $278,500 | $137,700 | $140,800 |
| 2015 | $3,873 | $265,300 | $137,700 | $127,600 |
| 2014 | $3,823 | $257,300 | $137,700 | $119,600 |
Agents Affiliated with this Home
-
Michael Keegan

Seller's Agent in 2024
Michael Keegan
GPS Real Estate, LLC
(617) 842-0476
1 in this area
18 Total Sales
-
Esin Susol Team

Buyer's Agent in 2024
Esin Susol Team
William Raveis R. E. & Home Services
(857) 350-0921
1 in this area
69 Total Sales
-
Mary Heinrichs

Seller's Agent in 2015
Mary Heinrichs
Coldwell Banker Realty - Hingham
(781) 760-9954
16 Total Sales
Map
Source: MLS Property Information Network (MLS PIN)
MLS Number: 71927206
APN: QUIN-003024-000009-000003
- 0 Penns Hill
- 155 Kendrick Ave Unit T7
- 91-93 Goddard St
- 10 Hughes St
- 72 Federal Ave
- 34 Federal Ave
- 102 Conrad St
- 106 Home Park Rd
- 83 Water St
- 57 Summer St
- 11 Rogers Cir
- 8 Jackson St Unit B2
- 9 Independence Ave Unit 212
- 200 Falls Blvd Unit F206
- 200 Falls Blvd Unit B305
- 200 Falls Blvd Unit F108
- 200 Falls Blvd Unit C108
- 15 Stevens St
- 216 South St
- 35 Sumner St
