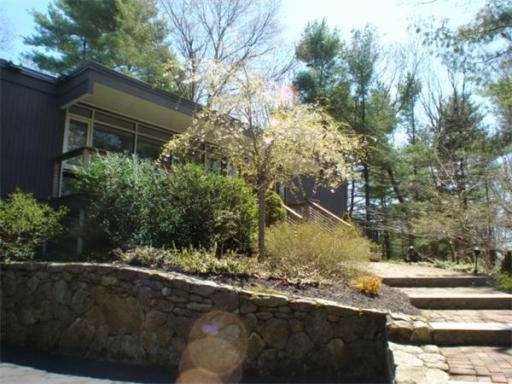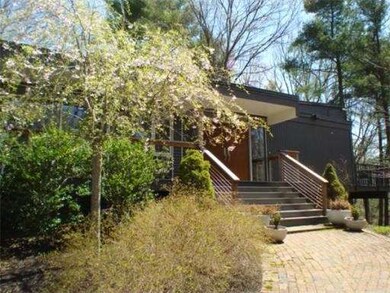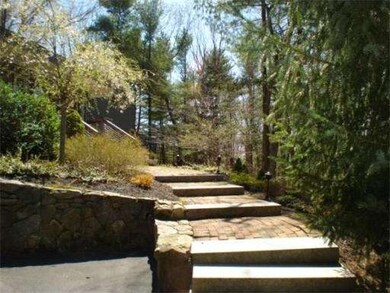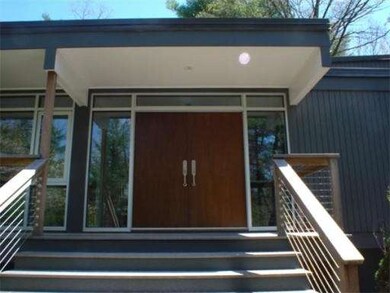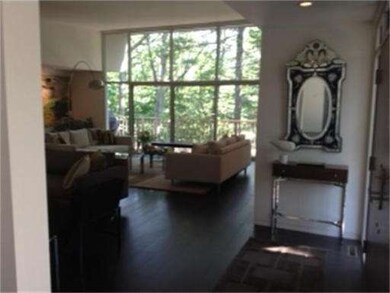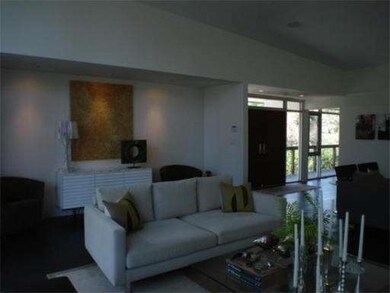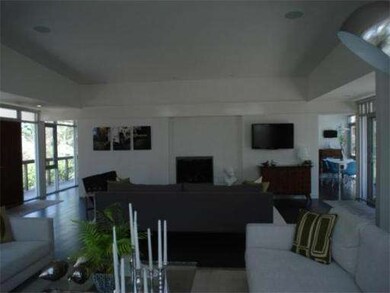
46 Barney Hill Rd Wayland, MA 01778
Cochituate NeighborhoodAbout This Home
As of September 2016Quality beyond compare, this ultimate Contemporary/Mid Century Modern is meticulously renovated and beautifully appointed. Abundant natural light throughout with floor to ceiling windows capture breathtaking views. The gourmet, state of the art kitchen is equipped with Miele appliances, a 125 wine cooler and many extras, spacious eating area overlooks patio and private grounds. Enjoy beautiful views while dining in the formal dining room. The double sized formal living room with fireplace, walls of windows and sliders which lead to patio or spacious deck. This flexible floorplan is designed to accommodate all types of modern living simultaneously; relaxation, entertaining, work and solitude. Sited on 1.09 acres, private and picturesque describes this property in all seasons.
Last Agent to Sell the Property
Powell and Associates
Coldwell Banker Realty - Weston Listed on: 05/08/2014
Home Details
Home Type
Single Family
Est. Annual Taxes
$27,653
Year Built
1963
Lot Details
0
Listing Details
- Lot Description: Paved Drive, Gentle Slope, Scenic View(s)
- Special Features: None
- Property Sub Type: Detached
- Year Built: 1963
Interior Features
- Has Basement: Yes
- Fireplaces: 1
- Number of Rooms: 7
- Amenities: Shopping, Park, Golf Course, Public School
- Electric: 200 Amps
- Energy: Insulated Windows, Insulated Doors, Prog. Thermostat
- Flooring: Tile, Wall to Wall Carpet, Hardwood
- Insulation: Full
- Interior Amenities: Security System, Cable Available
- Basement: Partial, Garage Access
- Bedroom 2: First Floor, 12X11
- Bathroom #1: First Floor
- Bathroom #2: First Floor
- Kitchen: First Floor, 14X20
- Laundry Room: Basement
- Living Room: First Floor, 15X26
- Master Bedroom: First Floor, 12X15
- Master Bedroom Description: Flooring - Wall to Wall Carpet, Balcony / Deck, Exterior Access
- Dining Room: First Floor, 17X11
- Family Room: First Floor, 17X16
Exterior Features
- Construction: Frame
- Exterior: Wood
- Exterior Features: Deck, Patio, Balcony, Gutters, Decorative Lighting, Screens
- Foundation: Poured Concrete
Garage/Parking
- Garage Parking: Under, Garage Door Opener, Storage, Work Area
- Garage Spaces: 2
- Parking: Off-Street, Improved Driveway, Paved Driveway
- Parking Spaces: 4
Utilities
- Cooling Zones: 2
- Heat Zones: 2
- Hot Water: Propane Gas, Tankless
- Utility Connections: for Electric Range, for Electric Oven, for Electric Dryer
Condo/Co-op/Association
- HOA: No
Ownership History
Purchase Details
Home Financials for this Owner
Home Financials are based on the most recent Mortgage that was taken out on this home.Purchase Details
Home Financials for this Owner
Home Financials are based on the most recent Mortgage that was taken out on this home.Purchase Details
Home Financials for this Owner
Home Financials are based on the most recent Mortgage that was taken out on this home.Purchase Details
Home Financials for this Owner
Home Financials are based on the most recent Mortgage that was taken out on this home.Similar Homes in the area
Home Values in the Area
Average Home Value in this Area
Purchase History
| Date | Type | Sale Price | Title Company |
|---|---|---|---|
| Not Resolvable | $885,000 | -- | |
| Not Resolvable | $870,000 | -- | |
| Deed | $600,000 | -- | |
| Deed | $325,000 | -- |
Mortgage History
| Date | Status | Loan Amount | Loan Type |
|---|---|---|---|
| Open | $200,000 | Credit Line Revolving | |
| Open | $1,200,000 | Stand Alone Refi Refinance Of Original Loan | |
| Closed | $661,850 | Stand Alone Refi Refinance Of Original Loan | |
| Closed | $690,000 | Adjustable Rate Mortgage/ARM | |
| Closed | $663,750 | Unknown | |
| Previous Owner | $696,000 | Purchase Money Mortgage | |
| Previous Owner | $680,000 | Adjustable Rate Mortgage/ARM | |
| Previous Owner | $19,751 | No Value Available | |
| Previous Owner | $680,000 | Purchase Money Mortgage | |
| Previous Owner | $100,000 | No Value Available | |
| Previous Owner | $80,000 | No Value Available | |
| Previous Owner | $299,000 | No Value Available | |
| Previous Owner | $227,500 | Purchase Money Mortgage |
Property History
| Date | Event | Price | Change | Sq Ft Price |
|---|---|---|---|---|
| 09/29/2016 09/29/16 | Sold | $885,000 | -1.7% | $395 / Sq Ft |
| 07/29/2016 07/29/16 | Pending | -- | -- | -- |
| 07/14/2016 07/14/16 | For Sale | $899,900 | +3.4% | $401 / Sq Ft |
| 06/30/2014 06/30/14 | Sold | $870,000 | 0.0% | $380 / Sq Ft |
| 06/20/2014 06/20/14 | Pending | -- | -- | -- |
| 05/21/2014 05/21/14 | Off Market | $870,000 | -- | -- |
| 05/08/2014 05/08/14 | For Sale | $899,000 | -- | $392 / Sq Ft |
Tax History Compared to Growth
Tax History
| Year | Tax Paid | Tax Assessment Tax Assessment Total Assessment is a certain percentage of the fair market value that is determined by local assessors to be the total taxable value of land and additions on the property. | Land | Improvement |
|---|---|---|---|---|
| 2025 | $27,653 | $1,769,200 | $648,800 | $1,120,400 |
| 2024 | $18,621 | $1,199,800 | $618,000 | $581,800 |
| 2023 | $17,746 | $1,065,800 | $561,700 | $504,100 |
| 2022 | $17,427 | $949,700 | $465,000 | $484,700 |
| 2021 | $5,650 | $907,500 | $422,800 | $484,700 |
| 2020 | $15,945 | $897,800 | $422,800 | $475,000 |
| 2019 | $13,573 | $853,900 | $402,800 | $451,100 |
| 2018 | $10,581 | $799,500 | $402,800 | $396,700 |
| 2017 | $12,640 | $696,800 | $390,400 | $306,400 |
| 2016 | $12,325 | $710,800 | $399,300 | $311,500 |
| 2015 | $12,172 | $661,900 | $399,300 | $262,600 |
Agents Affiliated with this Home
-
Brian Belliveau

Seller's Agent in 2016
Brian Belliveau
Compass
(781) 789-9275
53 Total Sales
-
Mac Chinsomboon

Buyer's Agent in 2016
Mac Chinsomboon
Coldwell Banker Realty - Boston
(617) 905-6622
93 Total Sales
-
P
Seller's Agent in 2014
Powell and Associates
Coldwell Banker Realty - Weston
-
Liane Parness

Buyer's Agent in 2014
Liane Parness
Suburban Lifestyle Real Estate
(781) 844-4199
44 Total Sales
Map
Source: MLS Property Information Network (MLS PIN)
MLS Number: 71677260
APN: WAYL-000048-000000-000015
- 50 Barney Hill Rd
- 46 High Rock Rd
- 27 Alden Rd
- 7 Spencer Cir
- 37 Alden Rd
- 14 Joyce Rd
- 260 Cochituate Rd
- 26 Dudley Rd
- 186 Main St
- 251 Commonwealth Rd
- 225 Commonwealth Rd
- 38 Lakeshore Dr
- 108 Dudley Rd
- 1 Cole Rd
- 123 Dudley Rd
- 35 Snake Brook Rd
- 44 Dean Rd
- 106 Willow Brook Dr Unit 106
- 125 W Plain St
- 12 Nancy Rd
