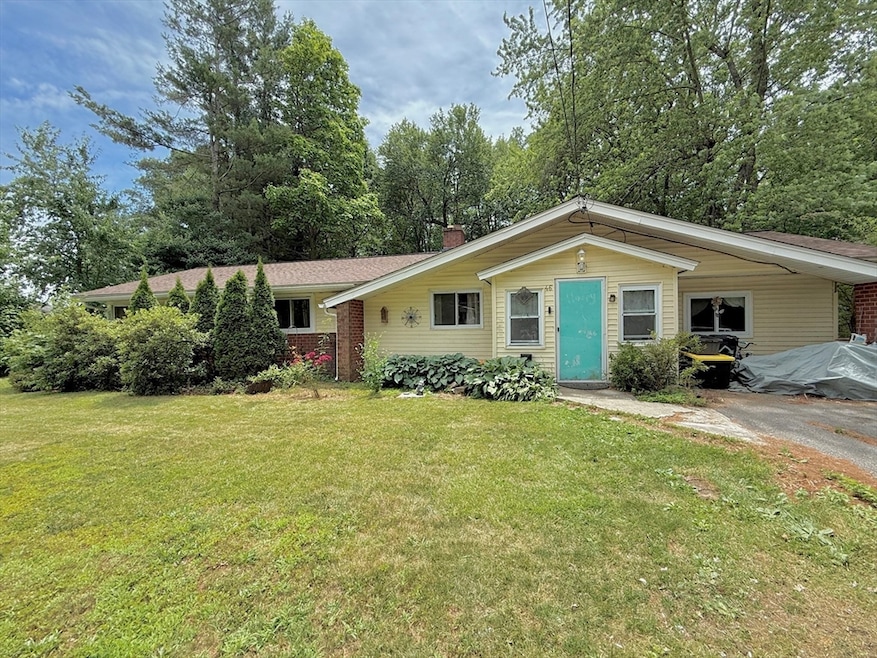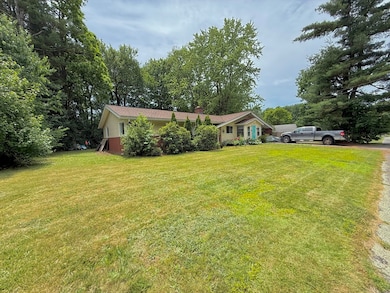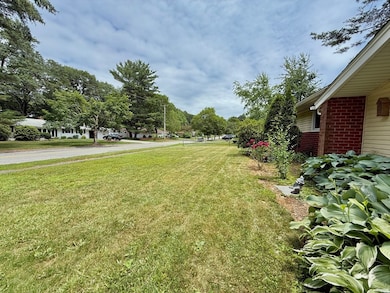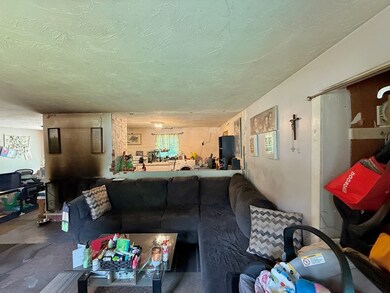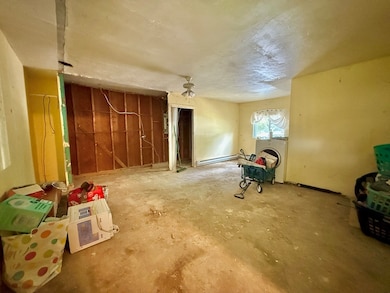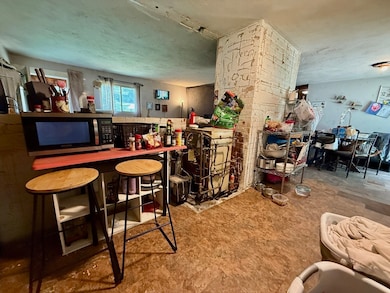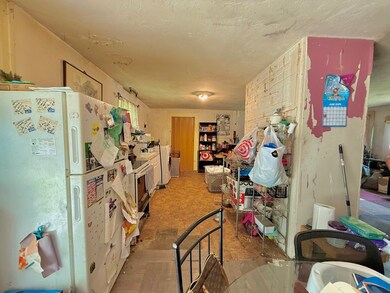46 Barry Rd Worcester, MA 01609
Forest Grove NeighborhoodEstimated payment $2,041/month
Highlights
- Ranch Style House
- No HOA
- Gravity Heating System
- 1 Fireplace
- Enclosed Patio or Porch
About This Home
Discover the potential of this single-level ranch, ideally located in Worcester’s desirable 01609 area, near the Salisbury Street neighborhood. Set in a well-established community, this property offers a solid foundation for renovation or redevelopment. The home features a functional layout and a roof replacement completed in 2020. This is a great opportunity for those looking to customize a home to their needs or add value through updates. The property is being sold as-is, making it well-suited for buyers, investors, and contractors ready to take on a project. Conveniently located near local amenities, schools, parks, and major commuter routes, this home offers excellent accessibility for a variety of future uses. Whether you're planning to renovate and occupy, flip, or hold as an investment, this property presents a unique opportunity. *Offers due Monday by 5:00pm.
Home Details
Home Type
- Single Family
Est. Annual Taxes
- $4,723
Year Built
- Built in 1958
Lot Details
- 0.34 Acre Lot
- Property is zoned RS-10
Home Design
- Manufactured Home on a slab
- Ranch Style House
Interior Spaces
- 1,190 Sq Ft Home
- 1 Fireplace
Bedrooms and Bathrooms
- 3 Bedrooms
Parking
- 2 Car Parking Spaces
- Driveway
- Paved Parking
- 2 Open Parking Spaces
Outdoor Features
- Enclosed Patio or Porch
Schools
- Flagg Street Elementary School
- Forest Grove Middle School
- Doherty High School
Utilities
- No Cooling
- Heating System Uses Oil
- Gravity Heating System
Community Details
- No Home Owners Association
Listing and Financial Details
- Assessor Parcel Number M:55 B:013 L:00068,1805657
Map
Home Values in the Area
Average Home Value in this Area
Tax History
| Year | Tax Paid | Tax Assessment Tax Assessment Total Assessment is a certain percentage of the fair market value that is determined by local assessors to be the total taxable value of land and additions on the property. | Land | Improvement |
|---|---|---|---|---|
| 2025 | $4,723 | $358,100 | $123,800 | $234,300 |
| 2024 | $4,638 | $337,300 | $123,800 | $213,500 |
| 2023 | $4,458 | $310,900 | $106,600 | $204,300 |
| 2022 | $3,949 | $259,600 | $85,300 | $174,300 |
| 2021 | $3,792 | $232,900 | $68,200 | $164,700 |
| 2020 | $3,652 | $214,800 | $68,000 | $146,800 |
| 2019 | $3,515 | $195,300 | $65,700 | $129,600 |
| 2018 | $3,430 | $181,400 | $65,700 | $115,700 |
| 2017 | $3,463 | $180,200 | $65,700 | $114,500 |
| 2016 | $3,467 | $168,200 | $54,500 | $113,700 |
| 2015 | $3,376 | $168,200 | $54,500 | $113,700 |
| 2014 | $3,335 | $170,700 | $54,500 | $116,200 |
Property History
| Date | Event | Price | List to Sale | Price per Sq Ft |
|---|---|---|---|---|
| 07/08/2025 07/08/25 | Pending | -- | -- | -- |
| 06/30/2025 06/30/25 | For Sale | $315,000 | -- | $265 / Sq Ft |
Purchase History
| Date | Type | Sale Price | Title Company |
|---|---|---|---|
| Personal Reps Deed | -- | None Available | |
| Personal Reps Deed | -- | None Available | |
| Deed | $172,500 | -- | |
| Deed | $118,250 | -- |
Mortgage History
| Date | Status | Loan Amount | Loan Type |
|---|---|---|---|
| Previous Owner | $138,000 | Purchase Money Mortgage | |
| Previous Owner | $6,000 | No Value Available | |
| Previous Owner | $116,558 | Purchase Money Mortgage |
Source: MLS Property Information Network (MLS PIN)
MLS Number: 73398429
APN: WORC-000055-000013-000068
- 49 Barry Rd
- 61 Barry Rd
- 4004 Brompton Cir
- 3901 Knightsbridge Close Unit 3901
- 12 Tattan Farm Rd
- 617 Salisbury St
- 97 Parkton Ave
- 10 Salisbury Hill Blvd Unit 75
- 2 Baiting Brook Ln Unit 71
- 16 Baiting Brook Ln Unit 64
- 14 Baiting Brook Ln Unit 65
- 3 Old English Rd
- 10 Baiting Brook Ln Unit 67
- 25 Salisbury Hill Blvd Unit 69
- 25 Salisbury Hill Blvd Unit 51
- 667 Grove St
- 64 Oak Hill Rd
- 82 Holden St
- 3 Shoreham St
- 0 Grove St
