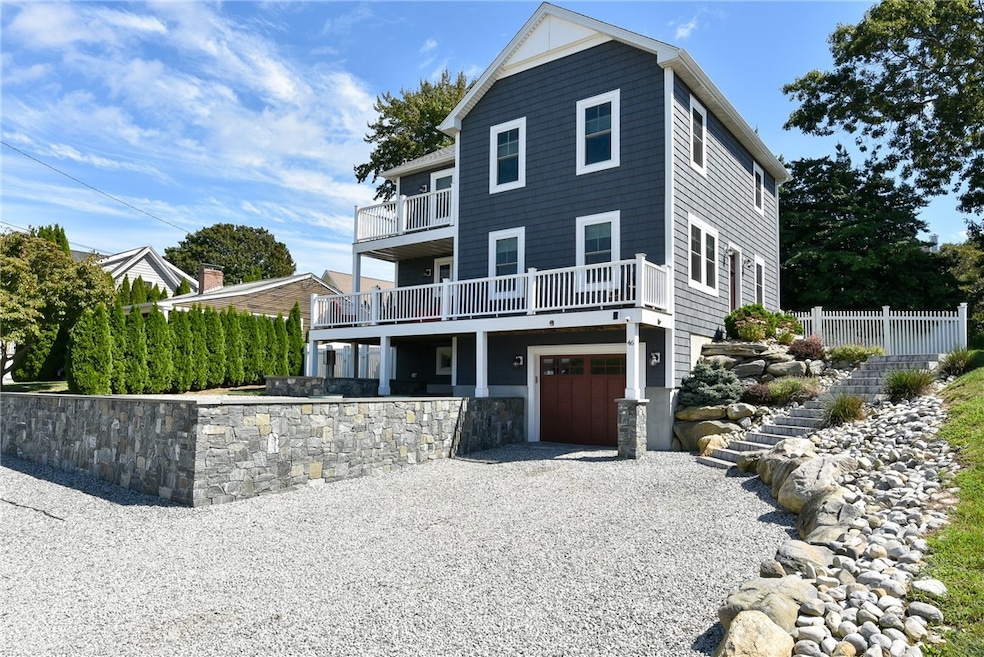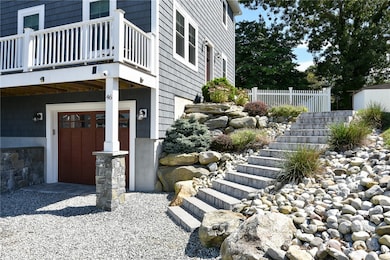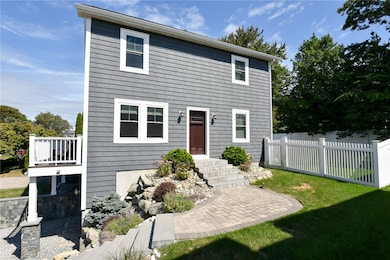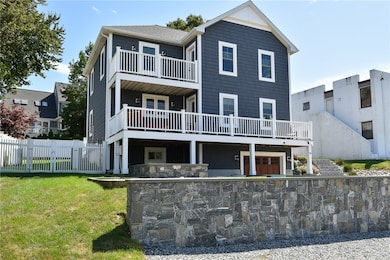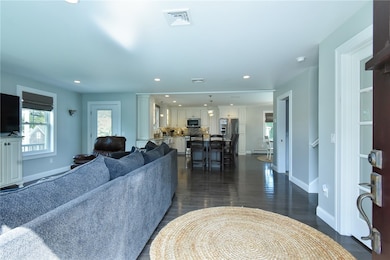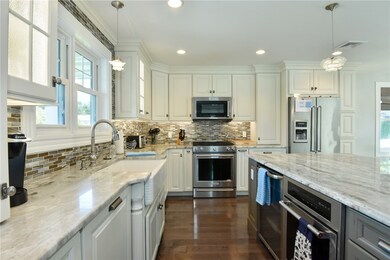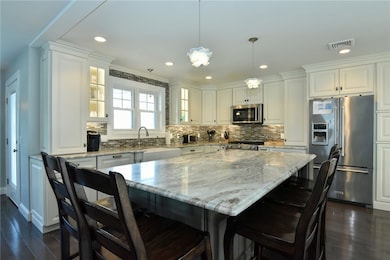46 Bayberry Rd Narragansett, RI 02882
Highlights
- Water Views
- Beach Access
- Colonial Architecture
- Narragansett Elementary School Rated A
- Golf Course Community
- Deck
About This Home
Now booking for the summer of 2026. Rental amount is a WEEKLY RATE FOR THE SUMMER ($4,375/WEEK). Additional state tax of 14% charged to the renter as well as a $170 cleaning fee.
Custom luxury home in Bonnet Shores built in 2015, short 1/4 walk (5min) to Kelly Beach( Bonnet's main beach). This home has 3 bedrooms and 3 and 1/2 baths, central air, there are hardwood floors throughout the entire first and second floor. There is a large master suite with its own deck with water views, full custom tile bath with double sinks, and a large walk-in closet. The first floor has a wide open floor plan with a living room, lavette, and large custom eat in kitchen with an additional dining area off of it. The first floor also features a deck off the front and back of the house for outdoor enjoyment. The first floor's main feature is the custom kitchen with quartz counter tops, large center island that seats up to 5 people, and under cabinet lighting. The kitchen is fully applianced with all stainless steel; the kitchen island also contains a beverage fridge and a second oven. The second floor contains the master suite with its own full bath and two other bedrooms and a full bath off of the hallway for those two bedrooms. The master bedroom has a king size bed and the other two bedrooms both have queen size beds. The deck on the front off of the living room also provides water views The lower level is also finished with an extra family room and full bath.
Home Details
Home Type
- Single Family
Est. Annual Taxes
- $7,130
Year Built
- Built in 2015
Lot Details
- 6,490 Sq Ft Lot
- Fenced
- Sprinkler System
Parking
- 4 Car Attached Garage
Home Design
- Colonial Architecture
- Entry on the 1st floor
- Shingle Siding
- Vinyl Siding
- Plaster
Interior Spaces
- 2-Story Property
- Furnished
- Thermal Windows
- Utility Room
- Water Views
Kitchen
- Oven
- Range
- Microwave
- Dishwasher
Flooring
- Wood
- Ceramic Tile
Bedrooms and Bathrooms
- 3 Bedrooms
- Bathtub with Shower
Laundry
- Laundry Room
- Dryer
- Washer
Finished Basement
- Basement Fills Entire Space Under The House
- Interior and Exterior Basement Entry
Outdoor Features
- Beach Access
- Walking Distance to Water
- Deck
- Patio
- Outdoor Grill
Utilities
- Central Air
- Heating System Uses Propane
- Baseboard Heating
- Septic Tank
- Cable TV Available
Listing and Financial Details
- Property Available on 6/27/26
- Weekly Lease Term
- Assessor Parcel Number 46BAYBERRYRDNARR
Community Details
Overview
- No Home Owners Association
- Bonnet Shores Subdivision
Amenities
- Shops
- Restaurant
- Public Transportation
Recreation
- Golf Course Community
- Tennis Courts
- Recreation Facilities
Pet Policy
- No Pets Allowed
Map
Source: State-Wide MLS
MLS Number: 1394284
APN: NARR-000391-000000-000000NS
- 74 Bayberry Rd
- 45 Leonard Bodwell Rd
- 264 Colonel John Gardner Rd
- 20 Anchorage Rd
- 91 Bonnet Point Rd
- 193 Bonnet Shores Rd
- 0 Betty Dr
- 18 Anawan Ave
- 137 Bonnet Shores Rd
- 55 Bonnet Shores Rd
- 53 Bonnet Shores Rd
- 51 Bonnet Shores Rd
- 727 Boston Neck Rd
- 7 Leatherleaf Rd
- 51 Osceola Ave
- 80 Old Pine Rd
- 121 Spice Bush Trail
- 11 Tupelo Trail
- 59 Spice Bush Trail
- 135 Cliff Dr
- 117 Camden Rd
- 15 Treasure Rd
- 43 Maywood Rd
- 7 Spring St
- 20 Aroostook Trail
- 14 Aroostook Trail
- 44 Allagash Trail
- 52 Montauk Rd
- 66 Tupelo Trail
- 76 S River Dr
- 559 Middlebridge Rd
- 39 President Dr
- 6 Wood Sorrel Trail
- 22 Huckleberry Trail
- 953 Fort Getty Rd
- 414 Middlebridge Rd
- 8 Woodsia Rd
- 72 Ledge Rd
- 104 Howland Ave Unit 2
- 33 Starr Dr W Unit 1
