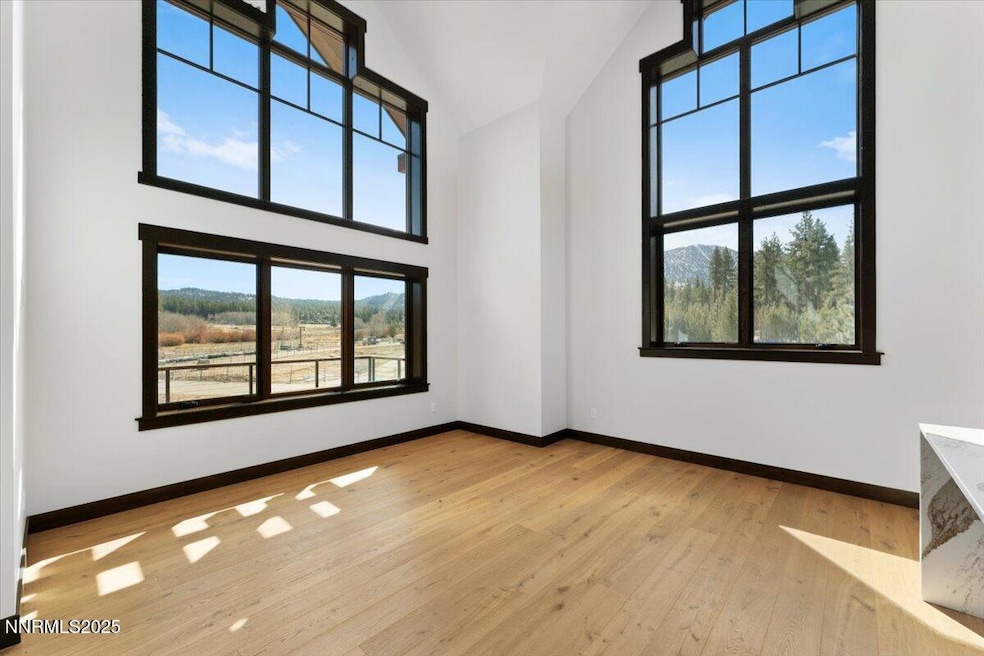46 Beach Club Dr Unit 905 Stateline, NV 89449
Estimated payment $22,596/month
Highlights
- Ski Accessible
- Boat Dock
- Water Access
- Zephyr Cove Elementary School Rated A-
- Beach
- Fitness Center
About This Home
This impeccably designed residence offers a seamless blend of luxury, comfort, and functionality. Dramatic high ceilings and an open-concept layout create a bright, inviting atmosphere, while a generous loft area provides the perfect space for entertaining or relaxation. A private elevator ensures effortless access throughout the home. Every detail has been thoughtfully curated with refined finishes and high-end amenities—from sleek Eggersmann cabinetry and a modern fireplace to premium Thermador appliances and striking waterfall-edge quartz countertops. Radiant-heated hardwood floors add both warmth and elegance underfoot. Enjoy the convenience of a two-car garage with additional on-site guest parking. This is sophisticated Tahoe living, where modern design meets mountain serenity.
Property Details
Home Type
- Condominium
Est. Annual Taxes
- $18,705
Year Built
- Built in 2025
Lot Details
- Property fronts a private road
- Creek or Stream
- No Units Above
- 1 Common Wall
- Partially Fenced Property
- Landscaped
- Front and Back Yard Sprinklers
- Sprinklers on Timer
HOA Fees
- $2,195 Monthly HOA Fees
Parking
- 2 Car Garage
- Heated Garage
- Insulated Garage
- Parking Available
- Common or Shared Parking
- Heated Driveway
- Additional Parking
- Parking Garage Space
Property Views
- Golf Course
- Woods
- Mountain
- Meadow
- Park or Greenbelt
Home Design
- Flat Roof Shape
- Slab Foundation
- Steel Frame
- Pitched Roof
- Shingle Roof
- Low Volatile Organic Compounds (VOC) Products or Finishes
- Stick Built Home
- Cedar
Interior Spaces
- 2,467 Sq Ft Home
- 2-Story Property
- High Ceiling
- Self Contained Fireplace Unit Or Insert
- Double Pane Windows
- Low Emissivity Windows
- Living Room with Fireplace
- Open Floorplan
- Loft
- Security Gate
- Laundry closet
Kitchen
- Built-In Oven
- Gas Cooktop
- Microwave
- Dishwasher
- Smart Appliances
- ENERGY STAR Qualified Appliances
- Kitchen Island
- Disposal
Flooring
- Wood
- Radiant Floor
- Tile
Bedrooms and Bathrooms
- 3 Bedrooms
- Primary Bedroom on Main
- Walk-In Closet
- 3 Full Bathrooms
- Dual Sinks
- Primary Bathroom Bathtub Only
- Primary Bathroom includes a Walk-In Shower
Eco-Friendly Details
- Non-Toxic Pest Control
Outdoor Features
- Spa
- Water Access
- Property is near a lake
- Lake, Pond or Stream
- Covered Deck
- Rain Gutters
Location
- Unit is on the top floor
- Property is near a forest
Schools
- Zephyr Cove Elementary School
- Whittell High School - Grades 7 + 8 Middle School
- Whittell - Grades 9-12 High School
Utilities
- Mini Split Air Conditioners
- Heating Available
- Natural Gas Connected
- Gas Water Heater
- Internet Available
- Centralized Data Panel
- Cable TV Available
Listing and Financial Details
- Earthquake Insurance Required
- Assessor Parcel Number 1318-22-711-005
Community Details
Overview
- Association fees include cable TV, earthquake insurance, electricity, insurance, internet, ground maintenance, maintenance structure, pest control, security, snow removal, trash
- Nevada Community Management Association
- Tahoe Beach Club Subdivision
- On-Site Maintenance
- Maintained Community
- The community has rules related to covenants, conditions, and restrictions
- Electric Vehicle Charging Station
- Greenbelt
Amenities
- Common Area
- Sauna
- Shuttle
- Clubhouse
- Community Storage Space
Recreation
- Boat Dock
- Pier or Dock
- Beach
- Fitness Center
- Community Pool
- Community Spa
- Ski Accessible
- Snow Removal
Building Details
- Security
Security
- Security Service
- Resident Manager or Management On Site
- Fenced around community
- Gated Community
- Carbon Monoxide Detectors
- Fire and Smoke Detector
- Fire Sprinkler System
Map
Home Values in the Area
Average Home Value in this Area
Tax History
| Year | Tax Paid | Tax Assessment Tax Assessment Total Assessment is a certain percentage of the fair market value that is determined by local assessors to be the total taxable value of land and additions on the property. | Land | Improvement |
|---|---|---|---|---|
| 2025 | $14,754 | $399,926 | $283,500 | $116,426 |
| 2024 | $14,754 | $403,084 | $283,500 | $119,584 |
| 2023 | -- | -- | -- | -- |
Property History
| Date | Event | Price | List to Sale | Price per Sq Ft |
|---|---|---|---|---|
| 11/11/2025 11/11/25 | For Sale | $3,575,000 | -- | $1,449 / Sq Ft |
Source: Northern Nevada Regional MLS
MLS Number: 250058101
APN: 1318-22-711-005
- 46 Beach Club Dr Unit 901
- 42 Beach Club Dr Unit 702
- 33 Beach Club Dr Unit 506
- 33 Beach Club Dr Unit 504
- 36 Beach Club Dr Unit 606
- 28 Beach Club Dr Unit 407
- 17 Beach Club Dr Unit 214
- 17 Beach Club Dr Unit 221
- 121 Sierra Colina Dr Unit 21
- 121 Sierra Colina Dr
- 46 Chalet
- 127 Sierra Colina Dr
- 127 Sierra Colina Dr Unit 19
- 150 Sierra Colina Dr Unit 36
- 157 Sierra Colina Dr
- 157 Sierra Colina Dr Unit 9
- 148 Sierra Colina Dr
- 692 Nevada 207
- Zephyr Duet Plan at Sierra Colina
- Alpine Plan at Sierra Colina
- 145 Michelle Dr
- 1037 Echo Rd Unit 3
- 3728 Primrose Rd
- 600 Hwy 50 Unit Pinewild 40
- 601 Highway 50
- 601 Highway 50
- 601 Highway 50
- 601 Highway 50
- 601 Highway 50
- 601 Highway 50
- 1083 Pine Grove Ave Unit C
- 3133 Sacramento Ave
- 3133 Sacramento Ave Unit B
- 424 Quaking Aspen Ln Unit B
- 360 Galaxy Ln
- 439 Ala Wai Blvd Unit 140
- 1262 Hidden Woods Dr
- 2030 15th St Unit 2026A
- 854 Clement St Unit 2BR CABIN
- 1821 Lake Tahoe Blvd







