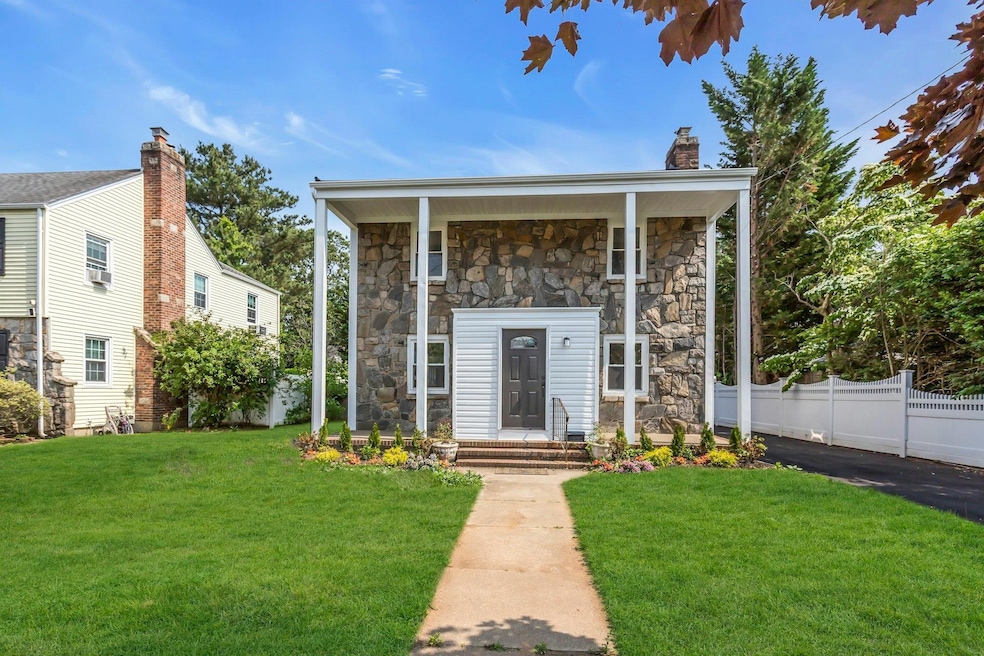46 Beatrice Ct Hempstead, NY 11550
Estimated payment $5,003/month
Highlights
- Colonial Architecture
- Fireplace
- Eat-In Kitchen
- Formal Dining Room
- Porch
- Hot Water Heating System
About This Home
Welcome to this beautifully renovated three-bedroom, one-full-bath Colonial, offering the perfect blend of classic charm and modern comfort. This totally renovated brand new home features seven spacious rooms as well as a full un-finished basement thoughtfully designed for both functionality and style. Step inside to find gleaming floors, fresh finishes, and an abundance of natural light throughout.
The heart of the home is its open, inviting layout, perfect for entertaining or relaxing. The kitchen boasts all-new cabinetry and stainless steel appliances, while the full bath is elegantly updated with stylish fixtures. Upstairs, the three comfortable bedrooms provide peaceful retreats with generous closet space.
Outside, enjoy a lush, green backyard — ideal for summer barbecues, outdoor play, or simply soaking in the sunshine. This home is truly move-in ready and waiting for you to make it your own.
Listing Agent
Signature Premier Properties Brokerage Phone: 631-673-3900 License #10401303831 Listed on: 06/09/2025

Home Details
Home Type
- Single Family
Est. Annual Taxes
- $15,403
Year Built
- Built in 1946
Parking
- 1 Car Garage
- Driveway
Home Design
- Colonial Architecture
- Frame Construction
Interior Spaces
- 1,392 Sq Ft Home
- Fireplace
- Formal Dining Room
- Basement Fills Entire Space Under The House
- Eat-In Kitchen
Bedrooms and Bathrooms
- 3 Bedrooms
- 1 Full Bathroom
Laundry
- Dryer
- Washer
Schools
- David Paterson Elementary School
- Alverta B Gray Schultz Middle Sch
- Hempstead High School
Utilities
- No Cooling
- Hot Water Heating System
- Heating System Uses Natural Gas
Additional Features
- Porch
- 5,000 Sq Ft Lot
Listing and Financial Details
- Assessor Parcel Number 2013-34-321-00-0029-0
Map
Home Values in the Area
Average Home Value in this Area
Tax History
| Year | Tax Paid | Tax Assessment Tax Assessment Total Assessment is a certain percentage of the fair market value that is determined by local assessors to be the total taxable value of land and additions on the property. | Land | Improvement |
|---|---|---|---|---|
| 2025 | $877 | $421 | $155 | $266 |
| 2024 | $877 | $398 | $155 | $243 |
| 2023 | $7,214 | $398 | $155 | $243 |
| 2022 | $7,214 | $376 | $155 | $221 |
| 2021 | $8,462 | $355 | $150 | $205 |
| 2020 | $6,195 | $335 | $334 | $1 |
| 2019 | $4,079 | $359 | $358 | $1 |
| 2018 | $4,248 | $383 | $0 | $0 |
| 2017 | $3,872 | $407 | $406 | $1 |
| 2016 | $4,510 | $431 | $378 | $53 |
| 2015 | $677 | $455 | $356 | $99 |
| 2014 | $677 | $455 | $356 | $99 |
| 2013 | $792 | $575 | $449 | $126 |
Property History
| Date | Event | Price | Change | Sq Ft Price |
|---|---|---|---|---|
| 09/04/2025 09/04/25 | Pending | -- | -- | -- |
| 08/21/2025 08/21/25 | Off Market | $698,000 | -- | -- |
| 07/08/2025 07/08/25 | For Sale | $698,000 | 0.0% | $501 / Sq Ft |
| 06/27/2025 06/27/25 | Off Market | $698,000 | -- | -- |
| 06/09/2025 06/09/25 | For Sale | $698,000 | -- | $501 / Sq Ft |
Purchase History
| Date | Type | Sale Price | Title Company |
|---|---|---|---|
| Bargain Sale Deed | $356,250 | Active Abstract | |
| Bargain Sale Deed | $356,250 | Active Abstract | |
| Land Contract | -- | None Available | |
| Land Contract | -- | None Available | |
| Interfamily Deed Transfer | -- | Attorney | |
| Interfamily Deed Transfer | -- | Attorney | |
| Interfamily Deed Transfer | -- | Attorney |
Mortgage History
| Date | Status | Loan Amount | Loan Type |
|---|---|---|---|
| Open | $525,000 | Construction | |
| Closed | $525,000 | Construction | |
| Closed | $0 | Land Contract Argmt. Of Sale |
Source: OneKey® MLS
MLS Number: 875309
APN: 2013-34-321-00-0029-0
- 119 Stratford Rd
- 91 Chatham Place
- 95 Chatham Place
- 47 Stratford Rd
- 22 Mulford Place Unit 6C
- 35 Mulford Place
- 144 Hilton Ave
- 9 May Ct
- 82 Hilton Ave
- 4 Barnes Ln
- 50 Mayfair Ave
- 44 Saint Pauls Rd S
- 200 Hilton Ave Unit 55
- 200 Hilton Ave Unit 31
- 170 Ivy St
- 20 Wendell St Unit A16
- 252 Lexington Ave
- 77 2nd St
- 181 Oak St
- 24 Parsons Dr






