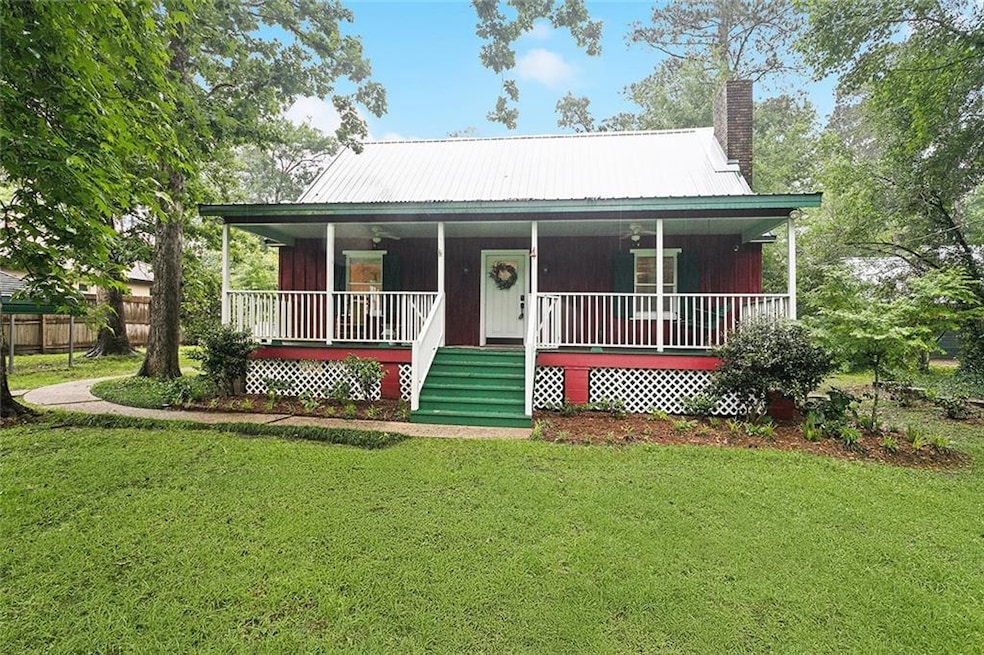46 Begonia Dr Covington, LA 70433
Estimated payment $1,997/month
Highlights
- Greenhouse
- Spa
- Granite Countertops
- Covington Elementary School Rated A-
- 0.7 Acre Lot
- Heated Enclosed Porch
About This Home
Motivated Sellers - Charming cottage with a brand-new roof, Flood Zone C - the best on a .70-acre lot. Living room with brick fireplace & wood floor. Kitchen has granite counters & stainless appliances including refrigerator. Downstairs primary bedroom, two bedrooms upstairs. Hot tub screened back porch, functional shutters, big, lifted storage shed, greenhouse has electricity, dbl carport Located in gorgeous Flower Estates country feel within minutes of every convenience with neighborhood boat launch & park.
UPDATES:
Updates include roof (4 years), countertops, cabinets, commodes, vanities, flooring, painting, siding replacement, porch board replacement, popcorn ceiling removal, stair treads and railing, HVAC (2022), cabinet built-ins, dishwasher, 4 piers replaced, exterior door leveled, plumbing, bead board ceiling.
Home Details
Home Type
- Single Family
Est. Annual Taxes
- $3,488
Year Built
- Built in 1987
Lot Details
- 0.7 Acre Lot
- Lot Dimensions are 100 x 300
- Permeable Paving
- Oversized Lot
- Property is in very good condition
HOA Fees
- $3 Monthly HOA Fees
Home Design
- Raised Foundation
- Slab Foundation
- Metal Roof
- Wood Siding
Interior Spaces
- 2,007 Sq Ft Home
- Property has 2 Levels
- Ceiling Fan
- Wood Burning Fireplace
- Heated Enclosed Porch
Kitchen
- Oven
- Range
- Dishwasher
- Stainless Steel Appliances
- Granite Countertops
Bedrooms and Bathrooms
- 3 Bedrooms
Laundry
- Dryer
- Washer
Home Security
- Home Security System
- Fire and Smoke Detector
Parking
- 2 Car Detached Garage
- Driveway
Outdoor Features
- Spa
- Screened Patio
- Greenhouse
- Shed
Location
- Outside City Limits
Utilities
- Two cooling system units
- Central Heating and Cooling System
- Well
- Cable TV Available
Community Details
- Feca Association
- Flower Estates Subdivision
Listing and Financial Details
- Tax Lot 370
- Assessor Parcel Number 5359
Map
Home Values in the Area
Average Home Value in this Area
Tax History
| Year | Tax Paid | Tax Assessment Tax Assessment Total Assessment is a certain percentage of the fair market value that is determined by local assessors to be the total taxable value of land and additions on the property. | Land | Improvement |
|---|---|---|---|---|
| 2024 | $3,488 | $29,171 | $5,000 | $24,171 |
| 2023 | $3,488 | $22,615 | $5,000 | $17,615 |
| 2022 | $184,799 | $21,756 | $5,000 | $16,756 |
| 2021 | $1,844 | $21,756 | $5,000 | $16,756 |
| 2020 | $1,849 | $21,756 | $5,000 | $16,756 |
| 2019 | $2,561 | $19,148 | $4,000 | $15,148 |
| 2018 | $2,564 | $19,148 | $4,000 | $15,148 |
| 2017 | $2,583 | $19,148 | $4,000 | $15,148 |
| 2016 | $2,594 | $19,148 | $4,000 | $15,148 |
| 2015 | $1,775 | $20,305 | $4,000 | $16,305 |
| 2014 | $1,755 | $20,305 | $4,000 | $16,305 |
| 2013 | -- | $20,305 | $4,000 | $16,305 |
Property History
| Date | Event | Price | Change | Sq Ft Price |
|---|---|---|---|---|
| 09/21/2025 09/21/25 | Price Changed | $320,000 | -1.5% | $159 / Sq Ft |
| 08/11/2025 08/11/25 | Price Changed | $325,000 | -1.5% | $162 / Sq Ft |
| 07/30/2025 07/30/25 | Price Changed | $330,000 | -2.9% | $164 / Sq Ft |
| 07/09/2025 07/09/25 | Price Changed | $340,000 | -2.9% | $169 / Sq Ft |
| 06/18/2025 06/18/25 | Price Changed | $350,000 | -2.8% | $174 / Sq Ft |
| 05/13/2025 05/13/25 | For Sale | $360,000 | +2.9% | $179 / Sq Ft |
| 08/05/2022 08/05/22 | Sold | -- | -- | -- |
| 07/06/2022 07/06/22 | Pending | -- | -- | -- |
| 04/23/2022 04/23/22 | For Sale | $350,000 | -- | $174 / Sq Ft |
Purchase History
| Date | Type | Sale Price | Title Company |
|---|---|---|---|
| Deed | $325,000 | Le Fleur De Lis Title |
Mortgage History
| Date | Status | Loan Amount | Loan Type |
|---|---|---|---|
| Open | $308,750 | New Conventional |
Source: ROAM MLS
MLS Number: 2500344
APN: 5359
- 32 Hyacinth Dr
- 4208 Cypress Point Dr
- 4217 Cypress Point Dr
- 4220 Cypress Point Dr
- 5040 Twin River Place
- 5044 Twin River Place
- 4232 Cypress Point Dr
- 4256 Cypress Point Dr
- 5037 Twin River Place
- 5028 Twin River Place
- 5053 Twin River Place
- 5072 Twin River Place
- 5060 Twin River Place
- 90 Zinnia Dr
- 5093 Twin River Place
- 70340 Louisiana 21
- 85 N Magnolia Dr
- 88 N Dogwood Dr
- 97 N Magnolia Dr
- 208 Highland Park Plaza
- 71121 Highway 21 Unit E
- 109 N Magnolia Dr
- 300 Place Saint Julien
- 1776 Continental Dr
- 324 Rue Petite
- 324 Rue Petite None
- 302 Cherokee Rose Ln
- 36 Maison Dr
- 455 N Corniche Du Lac
- 18061 Three Rivers Rd
- 309 E 5th Ave
- 126 Terra Bella Blvd Unit B4
- 126 Terra Bella Blvd Unit A
- 215 W 9th Ave
- 18030 Derbes Dr







