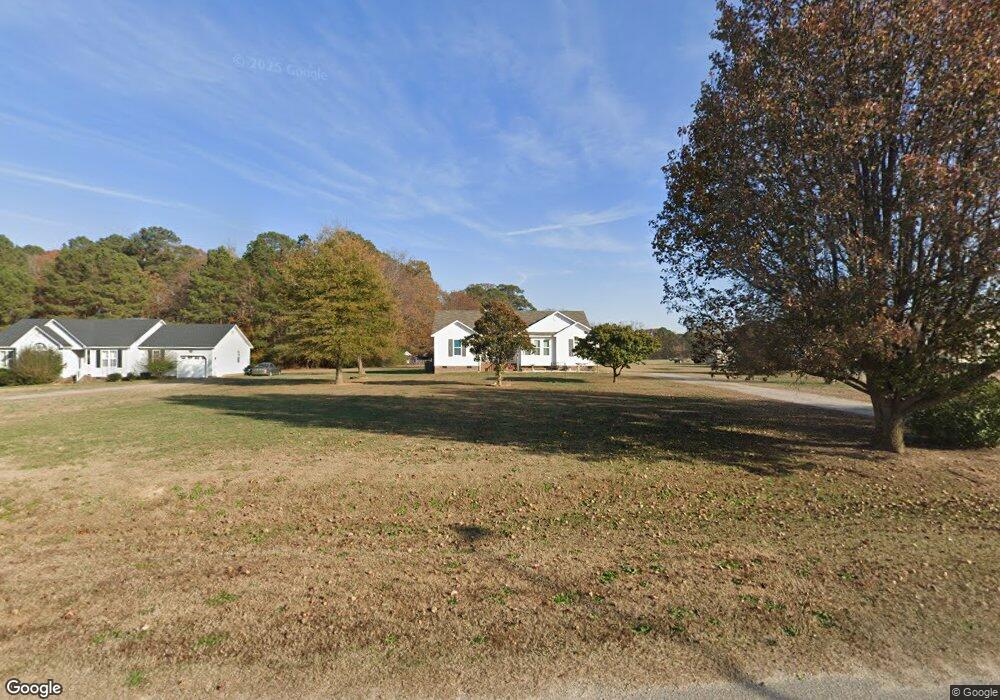46 Bess Dr Clayton, NC 27520
Estimated Value: $291,000 - $299,000
3
Beds
2
Baths
1,340
Sq Ft
$221/Sq Ft
Est. Value
About This Home
This home is located at 46 Bess Dr, Clayton, NC 27520 and is currently estimated at $296,419, approximately $221 per square foot. 46 Bess Dr is a home located in Johnston County with nearby schools including Polenta Elementary School, Swift Creek Middle, and Cleveland High School.
Ownership History
Date
Name
Owned For
Owner Type
Purchase Details
Closed on
Oct 15, 2012
Sold by
Steffani Charles M and Steffani Bridget P
Bought by
Smith Melissa Jean
Current Estimated Value
Home Financials for this Owner
Home Financials are based on the most recent Mortgage that was taken out on this home.
Original Mortgage
$132,653
Outstanding Balance
$91,381
Interest Rate
3.4%
Mortgage Type
New Conventional
Estimated Equity
$205,038
Purchase Details
Closed on
Apr 2, 2002
Sold by
Steffani Charles M
Bought by
Comfort Homes Inc
Purchase Details
Closed on
Apr 20, 2001
Sold by
Comfort Homes Inc
Bought by
Williams Lawrence
Create a Home Valuation Report for This Property
The Home Valuation Report is an in-depth analysis detailing your home's value as well as a comparison with similar homes in the area
Home Values in the Area
Average Home Value in this Area
Purchase History
| Date | Buyer | Sale Price | Title Company |
|---|---|---|---|
| Smith Melissa Jean | $130,000 | None Available | |
| Comfort Homes Inc | $113,000 | -- | |
| Williams Lawrence | -- | -- |
Source: Public Records
Mortgage History
| Date | Status | Borrower | Loan Amount |
|---|---|---|---|
| Open | Smith Melissa Jean | $132,653 |
Source: Public Records
Tax History
| Year | Tax Paid | Tax Assessment Tax Assessment Total Assessment is a certain percentage of the fair market value that is determined by local assessors to be the total taxable value of land and additions on the property. | Land | Improvement |
|---|---|---|---|---|
| 2025 | $1,659 | $261,330 | $73,140 | $188,190 |
| 2024 | $1,170 | $144,420 | $43,880 | $100,540 |
| 2023 | $1,213 | $144,420 | $43,880 | $100,540 |
| 2022 | $1,224 | $144,420 | $43,880 | $100,540 |
| 2021 | $1,224 | $144,420 | $43,880 | $100,540 |
| 2020 | $1,267 | $144,420 | $43,880 | $100,540 |
| 2019 | $1,267 | $144,420 | $43,880 | $100,540 |
| 2018 | $1,059 | $118,040 | $33,160 | $84,880 |
| 2017 | $1,059 | $118,040 | $33,160 | $84,880 |
| 2016 | $1,036 | $118,040 | $33,160 | $84,880 |
| 2015 | $1,036 | $118,040 | $33,160 | $84,880 |
| 2014 | $1,036 | $118,040 | $33,160 | $84,880 |
Source: Public Records
Map
Nearby Homes
- 22 Juju Dr
- 44 Juju Dr
- 380 Cooper Branch Rd
- 62 Juju Dr Unit (Lot 3)
- 63 Juju Dr
- 81 Juju Dr
- 80 Juju Dr Unit (Lot 4)
- 96 Juju Dr Unit (Lot 5)
- 105 Juju Dr Unit (Lot 24)
- 141 Juju Dr
- 63 S Cooper Creek Ln
- 205 Juju Dr
- KAYLEEN Plan at Cooper Branch
- EPIPHANY Plan at Cooper Branch
- ALTON Plan at Cooper Branch
- MEADOW Plan at Cooper Branch
- AURORA Plan at Cooper Branch
- PARKETTE Plan at Cooper Branch
- BRADLEY II Plan at Cooper Branch
- GRACE Plan at Cooper Branch
