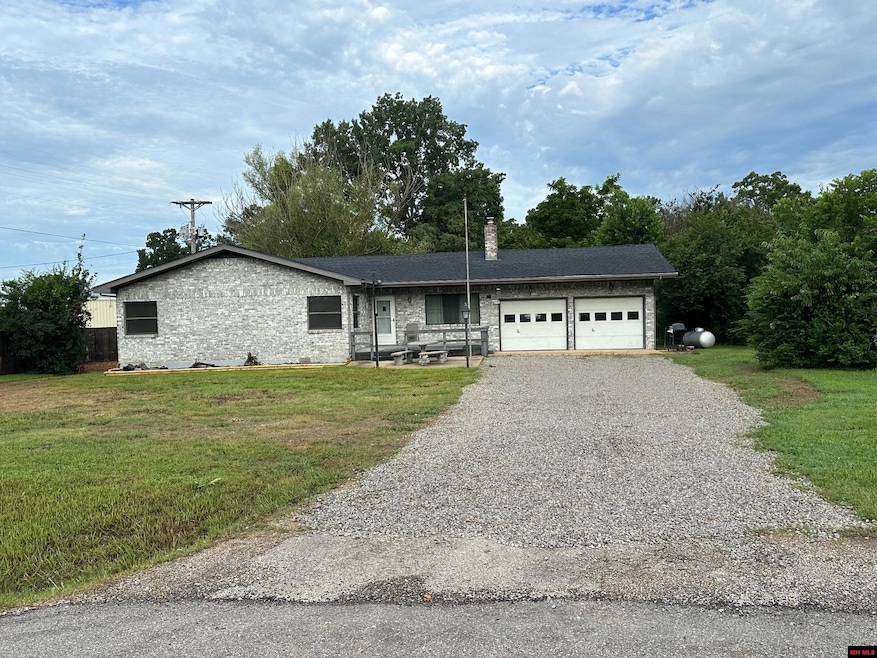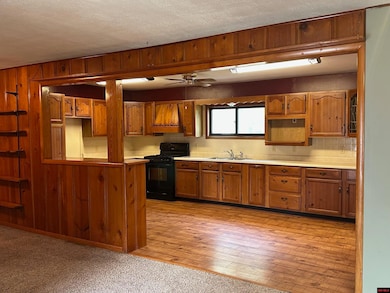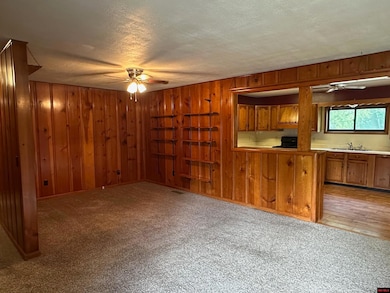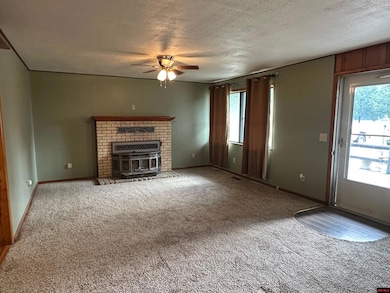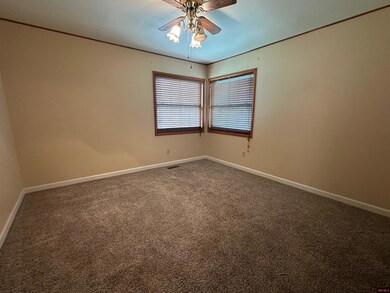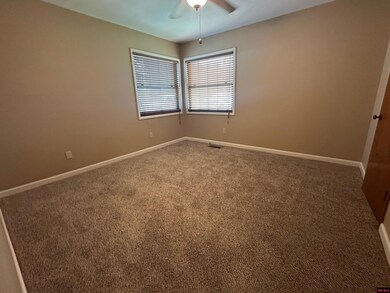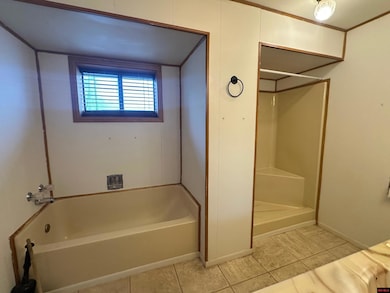46 Boat Dock Rd Lakeview, AR 72642
Estimated payment $1,090/month
Highlights
- View of Trees or Woods
- Open Floorplan
- 2 Car Attached Garage
- Pinkston Middle School Rated A-
- First Floor Utility Room
- Double Pane Windows
About This Home
Experience the charm of living near Lakeview Marina, with convenient access to the Marina, Bull Shoals Lake boat ramp and swim beach. This budget-friendly home features three bedrooms, two baths, a spacious kitchen, and a cozy living room complete with a fireplace for those cool evenings. Enjoy a level yard with a privacy fence and an attached two-car garage plus large patio for sharing stories of day. With a new roof and a complete septic system recently installed, this home is ready for your personal touch. Priced to sell, this opportunity won’t last long—don’t let it slip away!
Home Details
Home Type
- Single Family
Est. Annual Taxes
- $1,057
Lot Details
- 0.45 Acre Lot
- Lot Dimensions are 105x186x105x186
- Wood Fence
- Level Lot
Home Design
- Brick Exterior Construction
- Poured Concrete
- Shingle Roof
- Wood Siding
Interior Spaces
- 1,568 Sq Ft Home
- 1-Story Property
- Open Floorplan
- Ceiling Fan
- Double Pane Windows
- Window Treatments
- Living Room with Fireplace
- Dining Room
- First Floor Utility Room
- Washer and Dryer Hookup
- Views of Woods
- Crawl Space
- Gas Oven or Range
Flooring
- Carpet
- Laminate
- Tile
Bedrooms and Bathrooms
- 3 Bedrooms
- Walk-In Closet
- 2 Full Bathrooms
Parking
- 2 Car Attached Garage
- Garage on Main Level
- Garage Door Opener
Outdoor Features
- Open Patio
- Outdoor Storage
Utilities
- Central Heating and Cooling System
- Wood Insert Heater
- Heat Pump System
- Propane
- Electric Water Heater
- Septic System
- Cable TV Available
Community Details
- Penrod Addn Subdivision
Listing and Financial Details
- Assessor Parcel Number 006-00283-000
Map
Home Values in the Area
Average Home Value in this Area
Tax History
| Year | Tax Paid | Tax Assessment Tax Assessment Total Assessment is a certain percentage of the fair market value that is determined by local assessors to be the total taxable value of land and additions on the property. | Land | Improvement |
|---|---|---|---|---|
| 2024 | $1,131 | $26,080 | $1,600 | $24,480 |
| 2023 | $1,044 | $26,080 | $1,600 | $24,480 |
| 2022 | $957 | $26,080 | $1,600 | $24,480 |
| 2021 | $870 | $18,650 | $1,600 | $17,050 |
| 2020 | $870 | $18,650 | $1,600 | $17,050 |
| 2019 | $888 | $18,650 | $1,600 | $17,050 |
| 2018 | $777 | $18,650 | $1,600 | $17,050 |
| 2017 | $851 | $18,650 | $1,600 | $17,050 |
| 2016 | $914 | $20,470 | $2,400 | $18,070 |
| 2015 | $913 | $0 | $0 | $0 |
| 2014 | $899 | $20,470 | $2,400 | $18,070 |
Property History
| Date | Event | Price | List to Sale | Price per Sq Ft |
|---|---|---|---|---|
| 10/08/2025 10/08/25 | Price Changed | $189,900 | -5.0% | $121 / Sq Ft |
| 06/30/2025 06/30/25 | For Sale | $199,900 | -- | $127 / Sq Ft |
Purchase History
| Date | Type | Sale Price | Title Company |
|---|---|---|---|
| Quit Claim Deed | -- | None Available | |
| Quit Claim Deed | -- | None Available | |
| Quit Claim Deed | -- | None Available | |
| Quit Claim Deed | -- | None Available | |
| Quit Claim Deed | -- | None Available | |
| Quit Claim Deed | -- | -- | |
| Warranty Deed | -- | -- | |
| Warranty Deed | -- | -- | |
| Administrators Deed | -- | -- | |
| Quit Claim Deed | -- | -- |
Source: Mountain Home MLS (North Central Board of REALTORS®)
MLS Number: 131835
APN: 006-00283-000
- 6173 Hwy 178
- 006-02993-000 Hwy 178
- 6445 W Hwy 178
- Lots 118 & 119 Surrey Dr
- 38 Devonshire Cir
- 002-10881-000 Arkansas 178
- 322 Surrey Dr
- 460 Sheffield Dr
- 109 Edgehill Place
- Lot 5 Lakeview Dr
- 161 Lakeview Dr
- 19 Dogwood Ln
- 760 25348 000 Madrid Place
- 0 Versailles Dr
- 001 TBD Versailles Dr
- 760-25375-000 Versailles Dr
- LOT 26 Versailles Dr
- 002-04257-504 Flint Dr
- 74 Flint Dr
- 153 Lone Tree Dr
