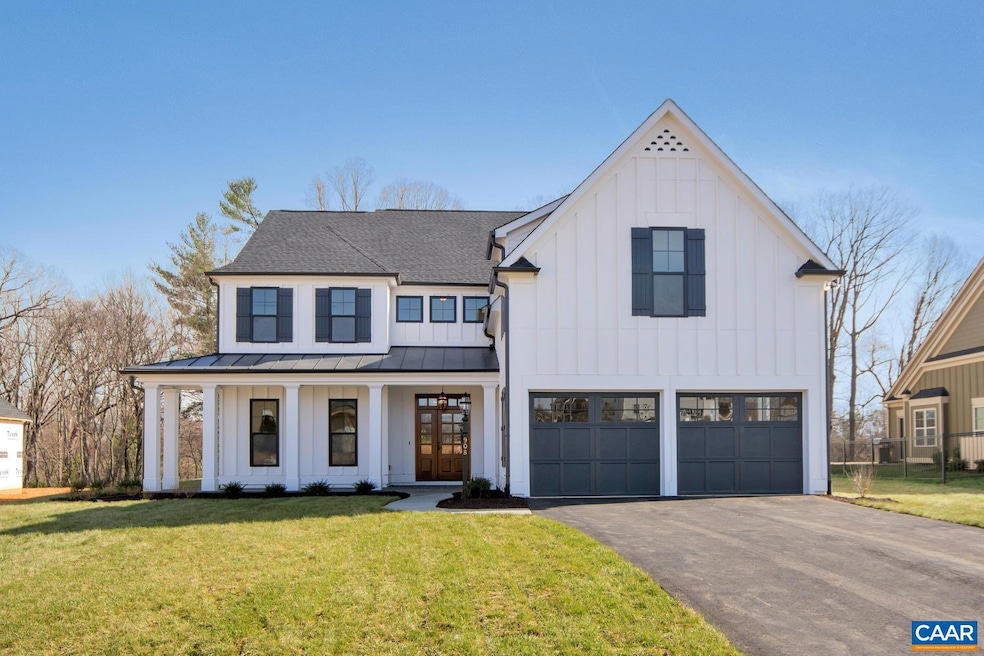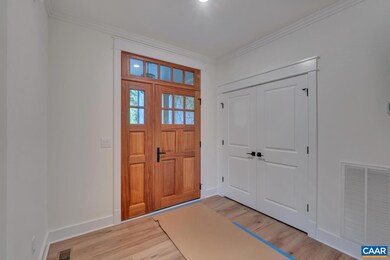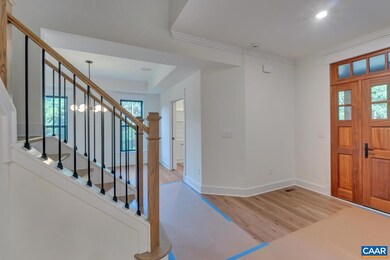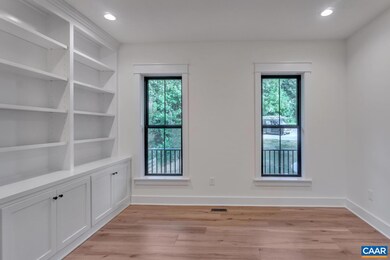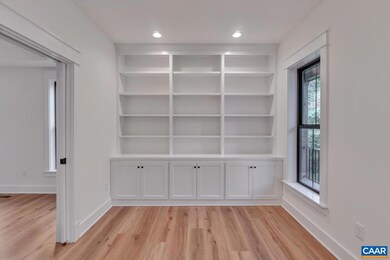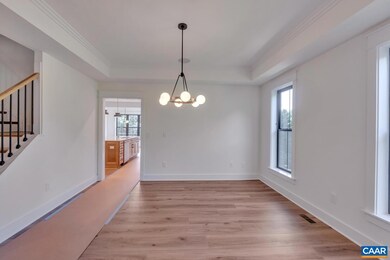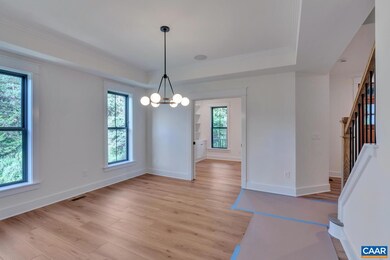46 Borthwick St Crozet, VA 22932
Estimated payment $8,050/month
Highlights
- Views of Trees
- Loft
- Home Office
- Brownsville Elementary School Rated A-
- Mud Room
- Breakfast Area or Nook
About This Home
Long-awaited Block 250 in Old Trail Village! Our desirable Monterey plan blends luxury design, quality craftsmanship, and modern living! Set on a wooded backdrop homesite, this home offers the perfect balance of comfort and function in an ideal location, close to all things Old Trail and Crozet. The light-filled main level features a private study and an open-concept great room. The gourmet kitchen and spacious dining room extension are ideal for both entertaining and everyday living, plus a Nook of the Kitchen for everyday eating. Upstairs, a private Primary Suite, oversized Laundry room, 3 Bedrooms with 3 Bathrooms & Bonus Room ensure a space for everyone to enjoy. Finished Walkout Basement Rec Room, Bedroom & Full Bath (outfitted as an ADU) provides additional SF! High-quality finishes include 2x6 exterior walls, a custom Mahogany front door, wood shelving throughout, and a zoned 15 SEER HVAC system. And with the ability to make interior selections alongside our talented Design Coordinator, you can truly design the dream home you've always wanted and move-in late Summer/early Fall of 2026!
Listing Agent
HOWARD HANNA ROY WHEELER REALTY CO.- CHARLOTTESVILLE License #0225220864 Listed on: 11/24/2025

Home Details
Home Type
- Single Family
Year Built
- Built in 2026
Lot Details
- 4,356 Sq Ft Lot
- Zoning described as R-1 Residential
Parking
- 2 Car Garage
- Basement Garage
- Front Facing Garage
- Garage Door Opener
Home Design
- Slab Foundation
- Poured Concrete
- Blown-In Insulation
- Board and Batten Siding
- HardiePlank Siding
- Stick Built Home
Interior Spaces
- 2-Story Property
- Recessed Lighting
- Low Emissivity Windows
- Vinyl Clad Windows
- Window Screens
- Mud Room
- Entrance Foyer
- Home Office
- Loft
- Views of Trees
- Basement
Kitchen
- Breakfast Area or Nook
- Gas Range
- Microwave
- Dishwasher
- Disposal
Bedrooms and Bathrooms
- 5 Bedrooms
Laundry
- Laundry Room
- Washer and Dryer Hookup
Eco-Friendly Details
- ENERGY STAR Qualified Equipment
Schools
- Brownsville Elementary School
- Henley Middle School
- Western Albemarle High School
Utilities
- Central Air
- Heat Pump System
- Programmable Thermostat
Community Details
- Built by CRAIG BUILDERS
- Old Trail Subdivision, Mechum Floorplan
Listing and Financial Details
- Assessor Parcel Number 250-48
Map
Home Values in the Area
Average Home Value in this Area
Property History
| Date | Event | Price | List to Sale | Price per Sq Ft |
|---|---|---|---|---|
| 11/24/2025 11/24/25 | For Sale | $1,299,900 | -- | $274 / Sq Ft |
Source: Charlottesville area Association of Realtors®
MLS Number: 671407
- 46 Borthwick St Unit B
- 44 Borthwick St
- 47 Borthwick St
- 48 Borthwick St
- 51 Borthwick St
- 2D Corsham St
- 30 Portelet Rd
- 40 Borthwick St
- 36 Portelet Rd
- 2B Corsham St
- 20 Warwick Dr
- 52 Borthwick St
- 18A Crewe St
- 29 Portelet Rd
- 2E Corsham St
- 43 Borthwick St
- 2C Corsham St
- 2A Corsham St
- 138 Bishopgate Ln
- 4 Warwick Dr
- 6013 Rockfish Gap Turnpike
- 4554 Trailhead Dr
- 1005 Heathercroft Cir
- 5735 Meadows Dr
- 3000 Vue Ave
- 1227 Blue Ridge Ave
- 328 Marquette Ct
- 422 Cranberry Ln
- 5997 Mccomb St
- 5970 Cling Ln
- 5992 Cling Ln
- 5606 Saint George Ave
- 5165 Three Notch'D Rd
- 0 Upper Stony Run
- 1375 Amber Ridge Rd
- 703 Tilman Rd
- 4678 Garth Rd
- 585 Ragged Mountain Dr
- 1388 5th St Unit C
- 1013 B St
