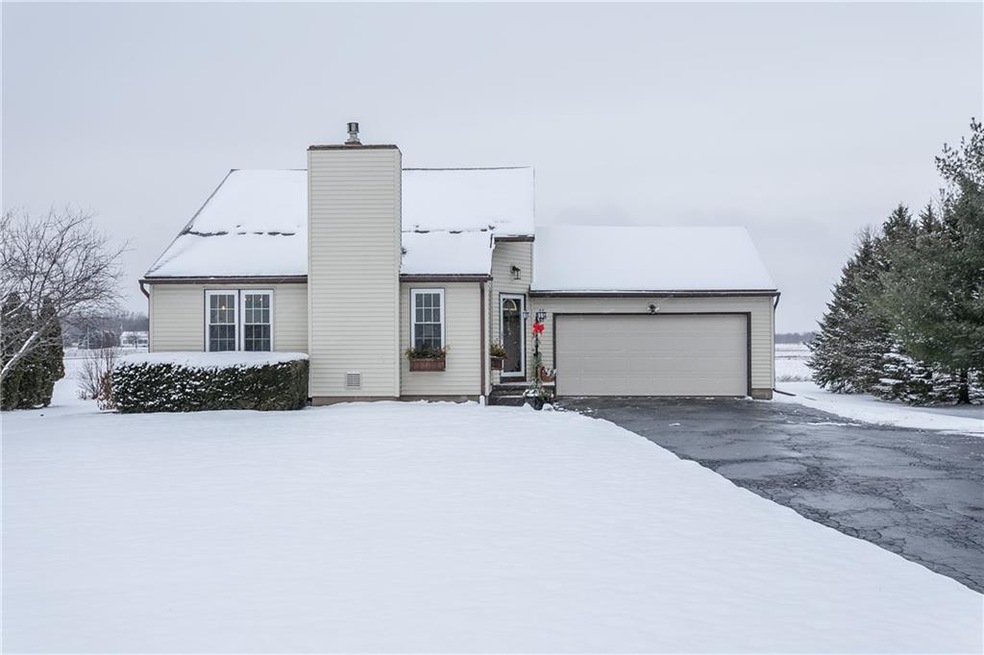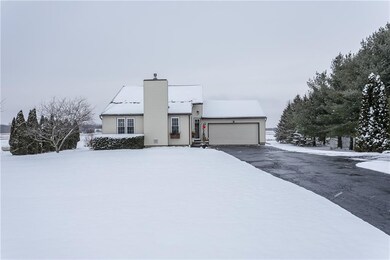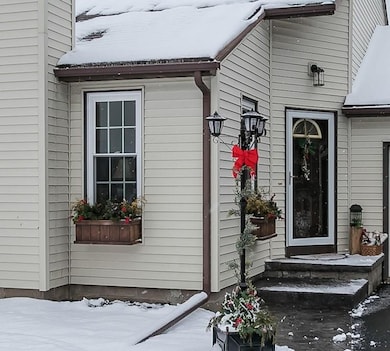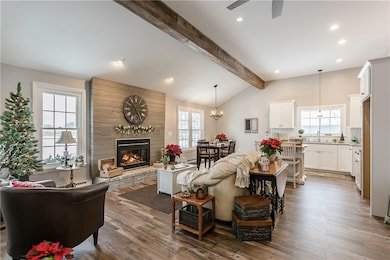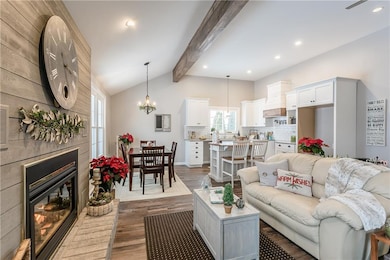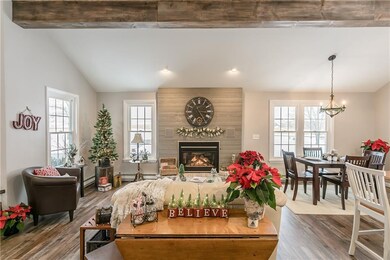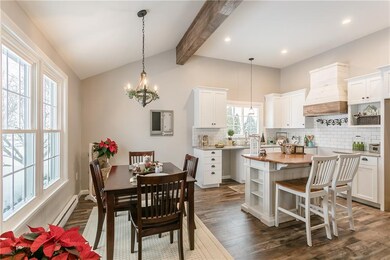
$199,900
- 3 Beds
- 2 Baths
- 1,470 Sq Ft
- 1500 Davis Rd
- Churchville, NY
Welcome to 1500 Davis Rd—a charming Cape Cod-style home set on a spacious lot in the heart of Churchville! This 3-bedroom, 2-full-bath gem offers flexibility and comfort across two levels, with a full bath on each floor for added convenience. The eat-in kitchen features solid Corian countertops, while the remodeled first-floor bathroom adds a modern touch. You'll love the two separate living
Adam Klock Howard Hanna
