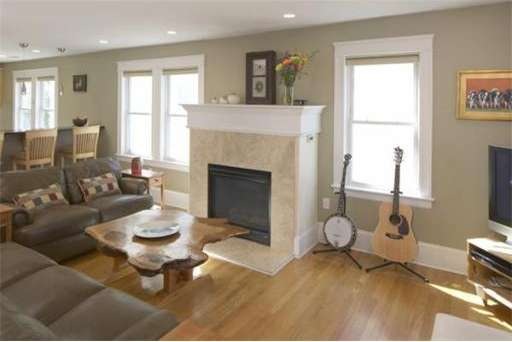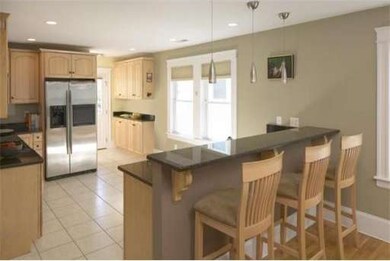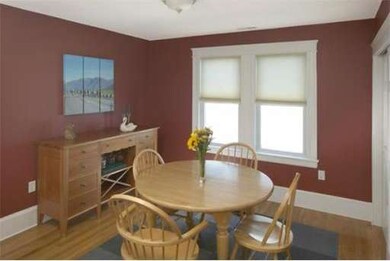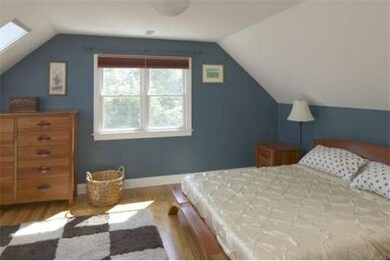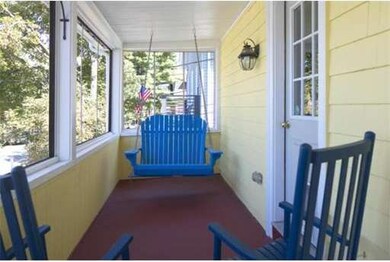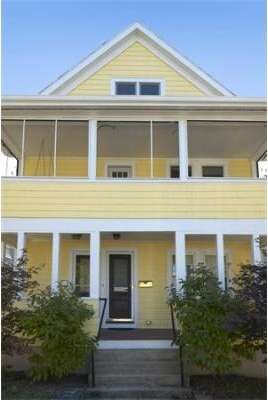
46 Cameron Ave Unit 2 Somerville, MA 02144
Teele Square NeighborhoodAbout This Home
As of August 2020Attractive three bedroom, two bath condo less than ½ mile to Davis Square on the Cambridge line. Wonderfully renovated with an open floor plan featuring hardwood floors, gas fireplace and front and back covered porches. First level of living features kitchen with granite counters and a breakfast bar, living, dining, family room & bedroom. Top floor has two additional bedrooms; master with skylights and abundant closet space plus large 4-piece bathroom. In-unit laundry, storage in the basement, & 1-car parking. Unit has been upgraded with many green elements including solar panels on the roof, and blown in insulation. Super convenient location close to Davis Square and Cambridge with easy access to major transportation routes.
Last Agent to Sell the Property
Gibson Sotheby's International Realty Listed on: 09/19/2013

Property Details
Home Type
Condominium
Est. Annual Taxes
$10,885
Year Built
1900
Lot Details
0
Listing Details
- Unit Level: 2
- Unit Placement: Upper, Top/Penthouse
- Special Features: None
- Property Sub Type: Condos
- Year Built: 1900
Interior Features
- Has Basement: Yes
- Fireplaces: 1
- Number of Rooms: 6
- Amenities: Public Transportation, Park, Walk/Jog Trails, T-Station, University
- Electric: Circuit Breakers
- Energy: Solar Features, Prog. Thermostat
- Flooring: Tile, Hardwood, Stone / Slate
- Insulation: Blown In
- Bedroom 2: Third Floor, 14X11
- Bedroom 3: Second Floor, 15X11
- Bathroom #1: Second Floor, 6X8
- Bathroom #2: Third Floor, 5X9
- Kitchen: Second Floor, 15X11
- Laundry Room: Third Floor
- Living Room: Second Floor, 23X11
- Master Bedroom: Third Floor, 15X17
- Master Bedroom Description: Skylight
- Dining Room: Second Floor, 12X11
Exterior Features
- Construction: Frame
- Exterior: Wood
- Exterior Unit Features: Porch, Porch - Enclosed, Other (See Remarks)
Garage/Parking
- Parking: Off-Street
- Parking Spaces: 1
Utilities
- Cooling Zones: 1
- Heat Zones: 1
- Hot Water: Natural Gas
Condo/Co-op/Association
- Association Fee Includes: Master Insurance
- Pets Allowed: Yes
- No Units: 2
- Unit Building: 2
Ownership History
Purchase Details
Home Financials for this Owner
Home Financials are based on the most recent Mortgage that was taken out on this home.Purchase Details
Purchase Details
Home Financials for this Owner
Home Financials are based on the most recent Mortgage that was taken out on this home.Purchase Details
Home Financials for this Owner
Home Financials are based on the most recent Mortgage that was taken out on this home.Purchase Details
Home Financials for this Owner
Home Financials are based on the most recent Mortgage that was taken out on this home.Similar Homes in the area
Home Values in the Area
Average Home Value in this Area
Purchase History
| Date | Type | Sale Price | Title Company |
|---|---|---|---|
| Condominium Deed | $930,000 | None Available | |
| Quit Claim Deed | -- | -- | |
| Not Resolvable | $830,000 | -- | |
| Not Resolvable | $670,000 | -- | |
| Deed | $523,500 | -- |
Mortgage History
| Date | Status | Loan Amount | Loan Type |
|---|---|---|---|
| Open | $690,000 | Purchase Money Mortgage | |
| Previous Owner | $469,000 | Adjustable Rate Mortgage/ARM | |
| Previous Owner | $363,750 | No Value Available | |
| Previous Owner | $417,000 | Purchase Money Mortgage | |
| Previous Owner | $357,500 | No Value Available | |
| Previous Owner | $117,500 | No Value Available |
Property History
| Date | Event | Price | Change | Sq Ft Price |
|---|---|---|---|---|
| 08/24/2020 08/24/20 | Sold | $930,000 | +3.3% | $513 / Sq Ft |
| 07/15/2020 07/15/20 | Pending | -- | -- | -- |
| 07/09/2020 07/09/20 | For Sale | $899,900 | +8.4% | $496 / Sq Ft |
| 04/28/2017 04/28/17 | Sold | $830,000 | +10.8% | $458 / Sq Ft |
| 03/15/2017 03/15/17 | Pending | -- | -- | -- |
| 03/09/2017 03/09/17 | For Sale | $749,000 | +11.8% | $413 / Sq Ft |
| 11/26/2013 11/26/13 | Sold | $670,000 | +11.9% | $381 / Sq Ft |
| 09/24/2013 09/24/13 | Pending | -- | -- | -- |
| 09/19/2013 09/19/13 | For Sale | $599,000 | -- | $341 / Sq Ft |
Tax History Compared to Growth
Tax History
| Year | Tax Paid | Tax Assessment Tax Assessment Total Assessment is a certain percentage of the fair market value that is determined by local assessors to be the total taxable value of land and additions on the property. | Land | Improvement |
|---|---|---|---|---|
| 2025 | $10,885 | $997,700 | $0 | $997,700 |
| 2024 | $10,165 | $966,300 | $0 | $966,300 |
| 2023 | $9,932 | $960,500 | $0 | $960,500 |
| 2022 | $9,193 | $903,000 | $0 | $903,000 |
| 2021 | $9,354 | $918,000 | $0 | $918,000 |
| 2020 | $9,095 | $901,400 | $0 | $901,400 |
| 2019 | $8,638 | $802,800 | $0 | $802,800 |
| 2018 | $8,831 | $780,800 | $0 | $780,800 |
| 2017 | $8,853 | $758,600 | $0 | $758,600 |
| 2016 | $8,462 | $675,300 | $0 | $675,300 |
| 2015 | $7,686 | $609,500 | $0 | $609,500 |
Agents Affiliated with this Home
-
Ed Greable

Seller's Agent in 2020
Ed Greable
Keller Williams Realty Boston Northwest
(617) 905-9128
97 Total Sales
-
Liz Bolton

Buyer's Agent in 2020
Liz Bolton
RE/MAX Real Estate Center
20 Total Sales
-
Brianne Grady

Seller's Agent in 2017
Brianne Grady
Berkshire Hathaway HomeServices Robert Paul Properties
(617) 312-0764
26 Total Sales
-
Max Dublin

Seller's Agent in 2013
Max Dublin
Gibson Sothebys International Realty
(617) 230-7615
3 in this area
152 Total Sales
Map
Source: MLS Property Information Network (MLS PIN)
MLS Number: 71585617
APN: SOME-000013-D000000-000037-000002
- 67 Cameron Ave
- 39 Seven Pines Ave
- 9 Jay St
- 69 Clarendon Ave Unit B
- 2456 Massachusetts Ave Unit 402
- 97 Elmwood St Unit 110
- 97 Elmwood St Unit 312
- 97 Elmwood St Unit 313
- 97 Elmwood St Unit 310
- 2440 Massachusetts Ave Unit 41
- 9-11 Edmunds St
- 43 Weston Ave Unit 43B
- 155 Orchard St
- 1 Packard Ave
- 10 Packard Ave
- 69 Harvey St Unit 1
- 17 Holland St Unit 302
- 19 Cottage Park Ave
- 110 Reed St
- 45 Endicott Ave Unit 1
