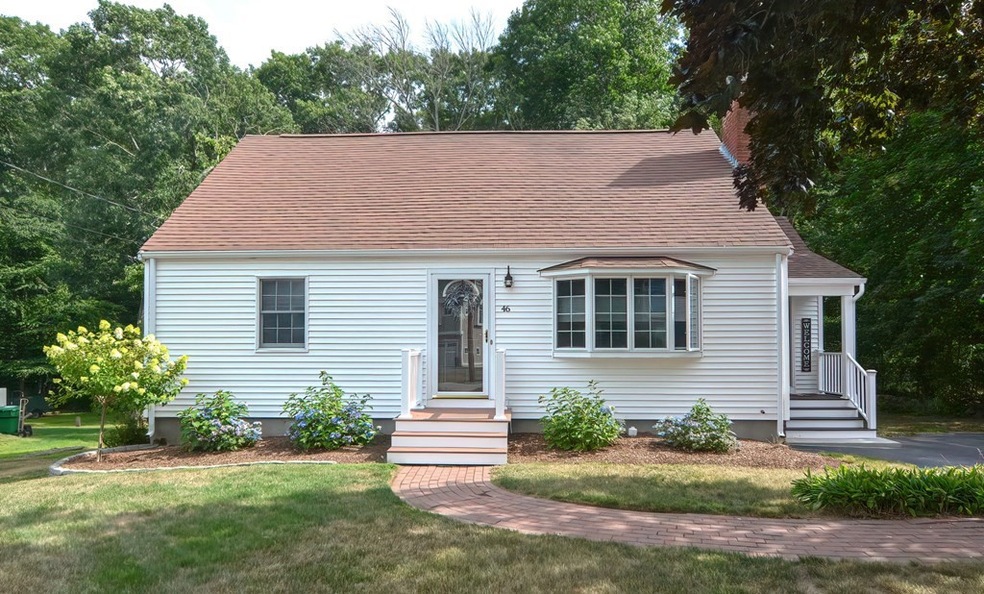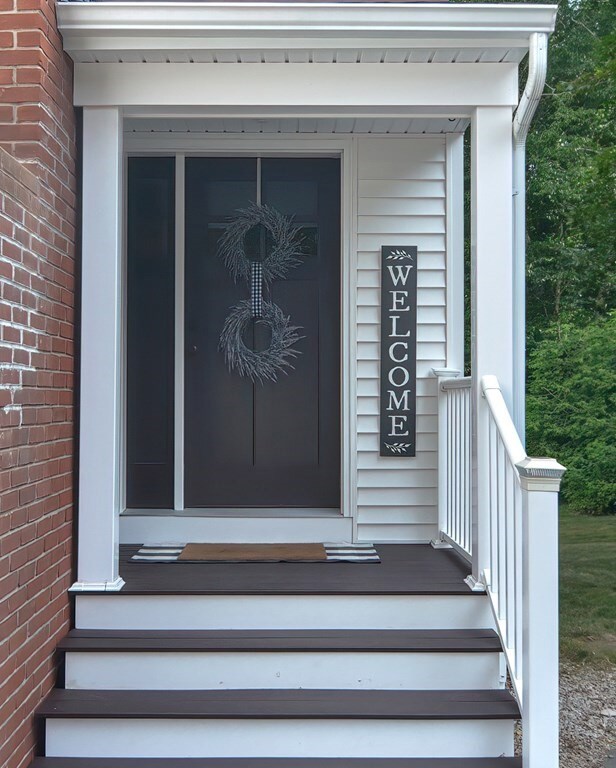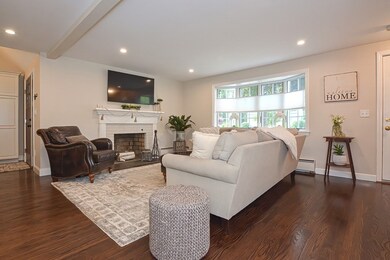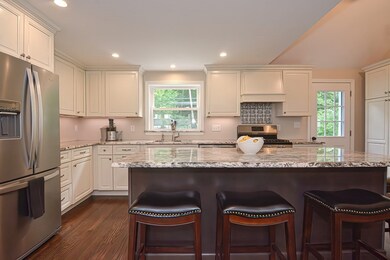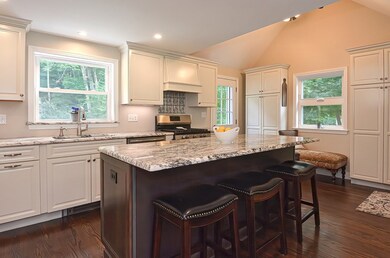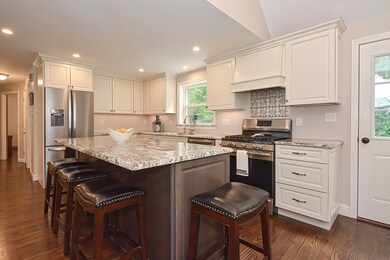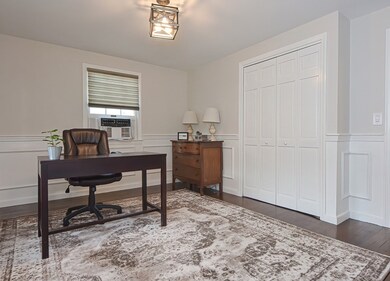
46 Cedar Hill Rd Ashland, MA 01721
Highlights
- Cape Cod Architecture
- Deck
- 1 Fireplace
- Ashland Middle School Rated A-
- Property is near public transit
- No HOA
About This Home
As of August 2022Don't miss out on this beautifully updated expanded cape style home in this desirable neighborhood and convenient (3 mi) to commuter routes (9/90) and 2 T-stations. Turn the key and make this your new home! Walk in to the open concept cathedral ceiling mudroom, renovated kitchen and living room then out on to the new composite deck. During the renovation, 2 walls were removed to allow an open concept, both the first and second floors on the right side of the house were gutted down to the studs, sprayed with high efficiency foam insulation, new windows and recessed lights installed and all new appliances added. There are 2 first floor bedrooms and a full bath. The bedroom with wainscot is currently being used as an office, but could also be used as formal dining room. The second floor has 2 generous sized bedroom and beautifully updated full bath. The full walk out basement is ready to be finished. Engineered for 1 car garage. Newly updated landscaping.
Last Buyer's Agent
Carrie Crisman
Redfin Corp.

Home Details
Home Type
- Single Family
Est. Annual Taxes
- $6,701
Year Built
- Built in 1958
Lot Details
- 0.48 Acre Lot
- Near Conservation Area
- Gentle Sloping Lot
- Property is zoned R1
Home Design
- Cape Cod Architecture
- Concrete Perimeter Foundation
Interior Spaces
- 1,524 Sq Ft Home
- Decorative Lighting
- 1 Fireplace
- Insulated Windows
- Window Screens
- French Doors
- Insulated Doors
- Screened Porch
Kitchen
- Range Hood
- ENERGY STAR Qualified Refrigerator
- ENERGY STAR Qualified Dishwasher
- ENERGY STAR Range
- Disposal
Bedrooms and Bathrooms
- 4 Bedrooms
- 2 Full Bathrooms
Laundry
- Dryer
- Washer
Parking
- 5 Car Parking Spaces
- Off-Street Parking
Outdoor Features
- Deck
- Rain Gutters
Utilities
- Window Unit Cooling System
- Heating System Uses Natural Gas
- Baseboard Heating
- 220 Volts
- Gas Water Heater
Additional Features
- Energy-Efficient Thermostat
- Property is near public transit
Listing and Financial Details
- Assessor Parcel Number M:008.0 B:0153 L:0000.0,3292785
Community Details
Overview
- No Home Owners Association
Recreation
- Bike Trail
Ownership History
Purchase Details
Home Financials for this Owner
Home Financials are based on the most recent Mortgage that was taken out on this home.Purchase Details
Home Financials for this Owner
Home Financials are based on the most recent Mortgage that was taken out on this home.Similar Homes in the area
Home Values in the Area
Average Home Value in this Area
Purchase History
| Date | Type | Sale Price | Title Company |
|---|---|---|---|
| Quit Claim Deed | -- | None Available | |
| Quit Claim Deed | -- | None Available | |
| Not Resolvable | $387,000 | -- |
Mortgage History
| Date | Status | Loan Amount | Loan Type |
|---|---|---|---|
| Open | $493,200 | Purchase Money Mortgage | |
| Closed | $493,200 | Purchase Money Mortgage | |
| Closed | $260,000 | Stand Alone Refi Refinance Of Original Loan | |
| Previous Owner | $200,000 | Stand Alone Refi Refinance Of Original Loan | |
| Previous Owner | $50,000 | Balloon | |
| Previous Owner | $200,000 | New Conventional |
Property History
| Date | Event | Price | Change | Sq Ft Price |
|---|---|---|---|---|
| 08/30/2022 08/30/22 | Sold | $616,500 | +12.1% | $405 / Sq Ft |
| 08/01/2022 08/01/22 | Pending | -- | -- | -- |
| 07/28/2022 07/28/22 | For Sale | $549,999 | +42.1% | $361 / Sq Ft |
| 07/10/2018 07/10/18 | Sold | $387,000 | +4.6% | $271 / Sq Ft |
| 06/12/2018 06/12/18 | Pending | -- | -- | -- |
| 06/08/2018 06/08/18 | For Sale | $369,900 | -- | $259 / Sq Ft |
Tax History Compared to Growth
Tax History
| Year | Tax Paid | Tax Assessment Tax Assessment Total Assessment is a certain percentage of the fair market value that is determined by local assessors to be the total taxable value of land and additions on the property. | Land | Improvement |
|---|---|---|---|---|
| 2025 | $7,459 | $584,100 | $253,500 | $330,600 |
| 2024 | $7,278 | $549,700 | $253,500 | $296,200 |
| 2023 | $6,633 | $481,700 | $241,500 | $240,200 |
| 2022 | $6,701 | $422,000 | $219,500 | $202,500 |
| 2021 | $6,233 | $391,300 | $219,500 | $171,800 |
| 2020 | $5,748 | $355,700 | $224,200 | $131,500 |
| 2019 | $5,537 | $340,100 | $224,200 | $115,900 |
| 2018 | $5,441 | $327,600 | $222,200 | $105,400 |
| 2017 | $5,357 | $320,800 | $222,200 | $98,600 |
| 2016 | $5,134 | $302,000 | $219,200 | $82,800 |
| 2015 | $4,877 | $281,900 | $206,700 | $75,200 |
| 2014 | $4,718 | $271,300 | $183,300 | $88,000 |
Agents Affiliated with this Home
-
Darin Thompson

Seller's Agent in 2022
Darin Thompson
Stuart St James, Inc.
(617) 819-5850
2 in this area
222 Total Sales
-
Carrie Crisman
C
Buyer's Agent in 2022
Carrie Crisman
Redfin Corp.
-
Craig Morrison

Seller's Agent in 2018
Craig Morrison
Realty Executives
(508) 259-5804
86 in this area
149 Total Sales
-
Karen McDermott

Buyer's Agent in 2018
Karen McDermott
Suburban Lifestyle Real Estate
(508) 272-6644
1 in this area
44 Total Sales
Map
Source: MLS Property Information Network (MLS PIN)
MLS Number: 73018357
APN: ASHL-000008-000153
- 94 Pleasant St Unit 96
- 2 High Ridge Rd
- 37 Park Rd Unit R
- 0 Ballard Highland Marietta Unit 73391306
- 22-24 Summer St
- 251 Main St
- 29 Ramblewood Dr
- 0 Cordaville Rd
- 0 Oak St
- 7 Albert Ray Dr
- 0 Oregon Rd
- 3 Mccarthy Cir
- 59 Jodie Rd
- 3 Foothill Rd
- 8 Pilgrim Rd
- 275 Cordaville Rd
- 29 Jodie Rd
- 22 Irene Cir
- 12 Braeburn Ln
- 12 Queen Isabella Way Unit 12
