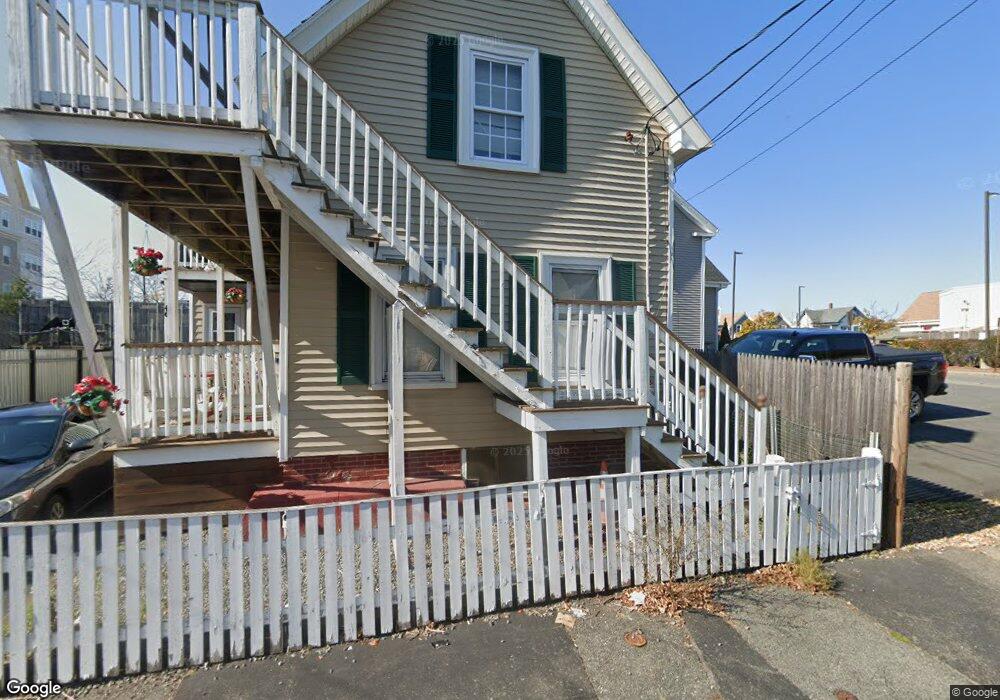46 Chase St Beverly, MA 01915
Downtown Beverly NeighborhoodEstimated Value: $678,000 - $694,000
4
Beds
2
Baths
1,522
Sq Ft
$451/Sq Ft
Est. Value
About This Home
This home is located at 46 Chase St, Beverly, MA 01915 and is currently estimated at $686,346, approximately $450 per square foot. 46 Chase St is a home located in Essex County with nearby schools including Beverly High School, Mrs Alexander's School, and Shore Country Day School.
Ownership History
Date
Name
Owned For
Owner Type
Purchase Details
Closed on
Nov 4, 2004
Sold by
Gentile Mary I and Gentile Salvatore
Bought by
Pimental Michael
Current Estimated Value
Home Financials for this Owner
Home Financials are based on the most recent Mortgage that was taken out on this home.
Original Mortgage
$303,300
Interest Rate
5.71%
Mortgage Type
Purchase Money Mortgage
Purchase Details
Closed on
Jul 27, 1987
Sold by
Gentile Louis
Bought by
Gentile Salvatore
Create a Home Valuation Report for This Property
The Home Valuation Report is an in-depth analysis detailing your home's value as well as a comparison with similar homes in the area
Home Values in the Area
Average Home Value in this Area
Purchase History
| Date | Buyer | Sale Price | Title Company |
|---|---|---|---|
| Pimental Michael | $337,000 | -- | |
| Gentile Salvatore | $80,000 | -- |
Source: Public Records
Mortgage History
| Date | Status | Borrower | Loan Amount |
|---|---|---|---|
| Open | Gentile Salvatore | $302,100 | |
| Closed | Gentile Salvatore | $310,000 | |
| Closed | Gentile Salvatore | $303,300 | |
| Previous Owner | Gentile Salvatore | $25,000 |
Source: Public Records
Tax History
| Year | Tax Paid | Tax Assessment Tax Assessment Total Assessment is a certain percentage of the fair market value that is determined by local assessors to be the total taxable value of land and additions on the property. | Land | Improvement |
|---|---|---|---|---|
| 2025 | $6,920 | $629,700 | $355,400 | $274,300 |
| 2024 | $6,347 | $565,200 | $290,900 | $274,300 |
| 2023 | $5,892 | $523,300 | $261,500 | $261,800 |
| 2022 | $5,696 | $468,000 | $206,200 | $261,800 |
| 2021 | $5,558 | $437,600 | $197,000 | $240,600 |
| 2020 | $5,204 | $423,200 | $186,000 | $237,200 |
| 2019 | $5,058 | $382,900 | $165,700 | $217,200 |
| 2018 | $4,848 | $356,500 | $162,000 | $194,500 |
| 2017 | $4,570 | $320,000 | $119,700 | $200,300 |
| 2016 | $4,305 | $299,200 | $119,700 | $179,500 |
| 2015 | $4,119 | $291,900 | $119,700 | $172,200 |
Source: Public Records
Map
Nearby Homes
- 348 Rantoul St Unit 202
- The Cabot Collection
- 261 Rantoul St
- 14 Harrison Ave
- 28 Columbus Ave Unit 4
- 28 Columbus Ave Unit 3
- 412 Cabot St
- 9 Swan St Unit 1
- 9 Swan St Unit 3
- 9 Swan St Unit 2
- 27 Folger Ave
- 42 Bisson St
- 50 Rantoul St Unit 505S
- 19 Cedar St
- 23 Winthrop Ave Unit 1
- 23 1/2 Lovett St
- 12 Summit Ave Unit 4
- 50 Balch St Unit 205
- 7 Lothrop St
- 16 Crescent Ave
- 44 1/2 Chase St Unit 1
- 44 Chase St Unit 2
- 44 Chase St Unit 1
- 44 Chase St
- 44 Chase St Unit 2
- 44H Chase Unit 2
- 32 Roundy St Unit 1
- 32 Roundy St
- 32 Roundy St Unit 2
- 393 Rantoul St Unit 1
- 47 Chase St
- 42 Chase St
- 26 Roundy St
- 41 Chase St
- 40 Chase St
- 375 Rantoul St
- 375 Rantoul St Unit 106
- 375 Rantoul St Unit 411
- 375 Rantoul St
- 39 Chase St
