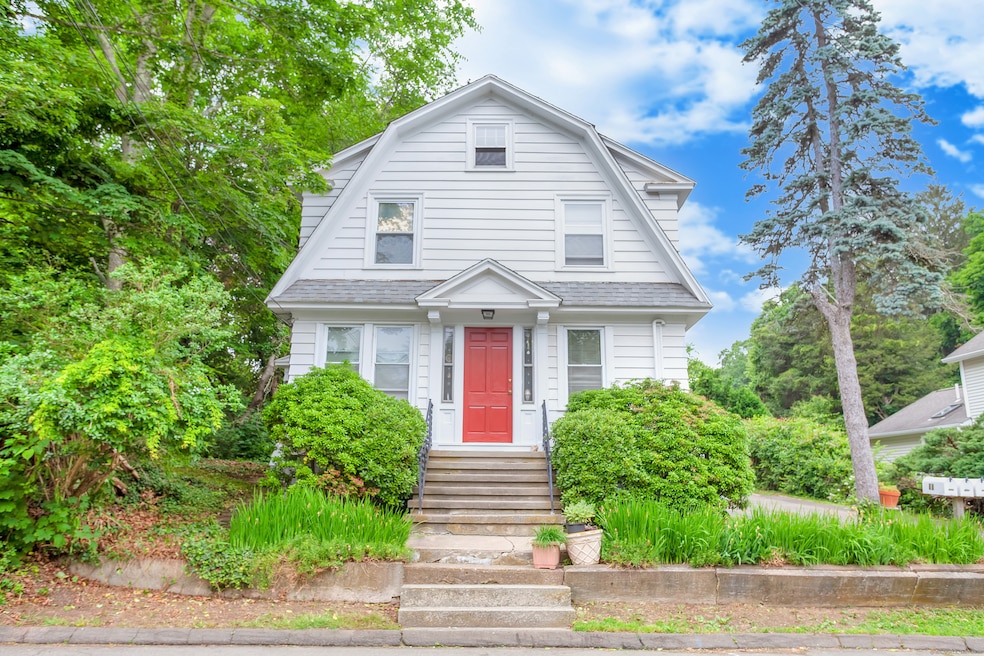
46 Chestnut St Branford, CT 06405
Branford Center NeighborhoodHighlights
- Property is near public transit
- Attic
- Public Transportation
- Partially Wooded Lot
- Porch
- Hot Water Circulator
About This Home
As of July 2025INVESTORS TAKE NOTE! First time offered in 33 years! This strong, income producing property, enjoys a special location just steps from the vibrant Branford Town Green. There are two 1 BR apartments, and one 2 bedroom. Additionally, there is a two-car garage, separate washer/dryer hook-ups for each unit, and a level rear yard. Utilities are separate for each unit, and tenants are responsible for heat, hot water and electricity. The property is served by city water and sewer, and offers economical gas heat. There is much to love about this charming, in-town colonial, but at the top of the list is the attractive monthly income of 4,830, or 57,960 annually! Do not delay, opportunity is knocking.
Last Agent to Sell the Property
Coldwell Banker Realty License #REB.0790065 Listed on: 06/03/2025

Property Details
Home Type
- Multi-Family
Est. Annual Taxes
- $6,037
Year Built
- Built in 1933
Lot Details
- 0.25 Acre Lot
- Partially Wooded Lot
Home Design
- Concrete Foundation
- Frame Construction
- Asphalt Shingled Roof
- Clap Board Siding
- Radon Mitigation System
Interior Spaces
- 2,042 Sq Ft Home
- Concrete Flooring
- Unfinished Basement
- Basement Fills Entire Space Under The House
- Attic or Crawl Hatchway Insulated
Bedrooms and Bathrooms
- 4 Bedrooms
- 3 Full Bathrooms
Parking
- 2 Car Garage
- Private Driveway
Outdoor Features
- Exterior Lighting
- Rain Gutters
- Porch
Location
- Property is near public transit
- Property is near shops
Schools
- Francis Walsh Middle School
- Branford High School
Utilities
- Radiator
- Hot Water Heating System
- Heating System Uses Natural Gas
- Hot Water Circulator
Community Details
- 3 Units
- Public Transportation
Listing and Financial Details
- Assessor Parcel Number 1065881
Ownership History
Purchase Details
Similar Homes in Branford, CT
Home Values in the Area
Average Home Value in this Area
Purchase History
| Date | Type | Sale Price | Title Company |
|---|---|---|---|
| Warranty Deed | $164,000 | -- |
Mortgage History
| Date | Status | Loan Amount | Loan Type |
|---|---|---|---|
| Open | $128,900 | No Value Available | |
| Closed | $151,738 | No Value Available | |
| Closed | $152,276 | No Value Available | |
| Closed | $159,000 | No Value Available |
Property History
| Date | Event | Price | Change | Sq Ft Price |
|---|---|---|---|---|
| 07/22/2025 07/22/25 | Sold | $610,000 | +10.9% | $299 / Sq Ft |
| 07/22/2025 07/22/25 | Pending | -- | -- | -- |
| 06/11/2025 06/11/25 | For Sale | $549,900 | -- | $269 / Sq Ft |
Tax History Compared to Growth
Tax History
| Year | Tax Paid | Tax Assessment Tax Assessment Total Assessment is a certain percentage of the fair market value that is determined by local assessors to be the total taxable value of land and additions on the property. | Land | Improvement |
|---|---|---|---|---|
| 2025 | $6,037 | $282,100 | $81,000 | $201,100 |
| 2024 | $6,032 | $197,900 | $68,300 | $129,600 |
| 2023 | $5,915 | $197,900 | $68,300 | $129,600 |
| 2022 | $5,828 | $197,900 | $68,300 | $129,600 |
| 2021 | $5,828 | $197,900 | $68,300 | $129,600 |
| 2020 | $5,723 | $197,900 | $68,300 | $129,600 |
| 2019 | $5,410 | $186,100 | $71,400 | $114,700 |
| 2018 | $5,330 | $186,100 | $71,400 | $114,700 |
| 2017 | $5,298 | $186,100 | $71,400 | $114,700 |
| 2016 | $5,101 | $186,100 | $71,400 | $114,700 |
| 2015 | $5,012 | $186,100 | $71,400 | $114,700 |
| 2014 | $4,802 | $183,000 | $68,300 | $114,700 |
Agents Affiliated with this Home
-
C
Seller's Agent in 2025
Chuck Conti
Coldwell Banker Realty
(203) 640-3667
21 in this area
103 Total Sales
-

Seller Co-Listing Agent in 2025
Stephen Burke
Coldwell Banker Realty
(203) 640-9329
21 in this area
107 Total Sales
-
J
Buyer's Agent in 2025
Jeff P
Vanguard Private Client Grp
(203) 823-6687
2 in this area
23 Total Sales
Map
Source: SmartMLS
MLS Number: 24100085
APN: BRAN-000006E-000006-000034
- 33 Silver St
- 8 Hamre Ln Unit A
- 45 Ivy St
- 131 N Main St Unit 28
- 251 N Main St
- 11 Grove Ct Unit 11
- 13 Brushy Plain Rd
- 40 Rogers St
- 53 Brushy Plain Rd Unit 6E
- 53 Brushy Plain Rd Unit 5A
- 215 Main St
- 00 Messinger Archipelag Island
- 22 Bay Path Way
- 14 Montoya Dr Unit 14
- 72 Montoya Dr Unit 72
- 45 Harding Ave
- 24 Toole Dr
- 11 Bay Path Way
- 86 Pine Orchard Rd
- 22 Hickory Hill Ln
