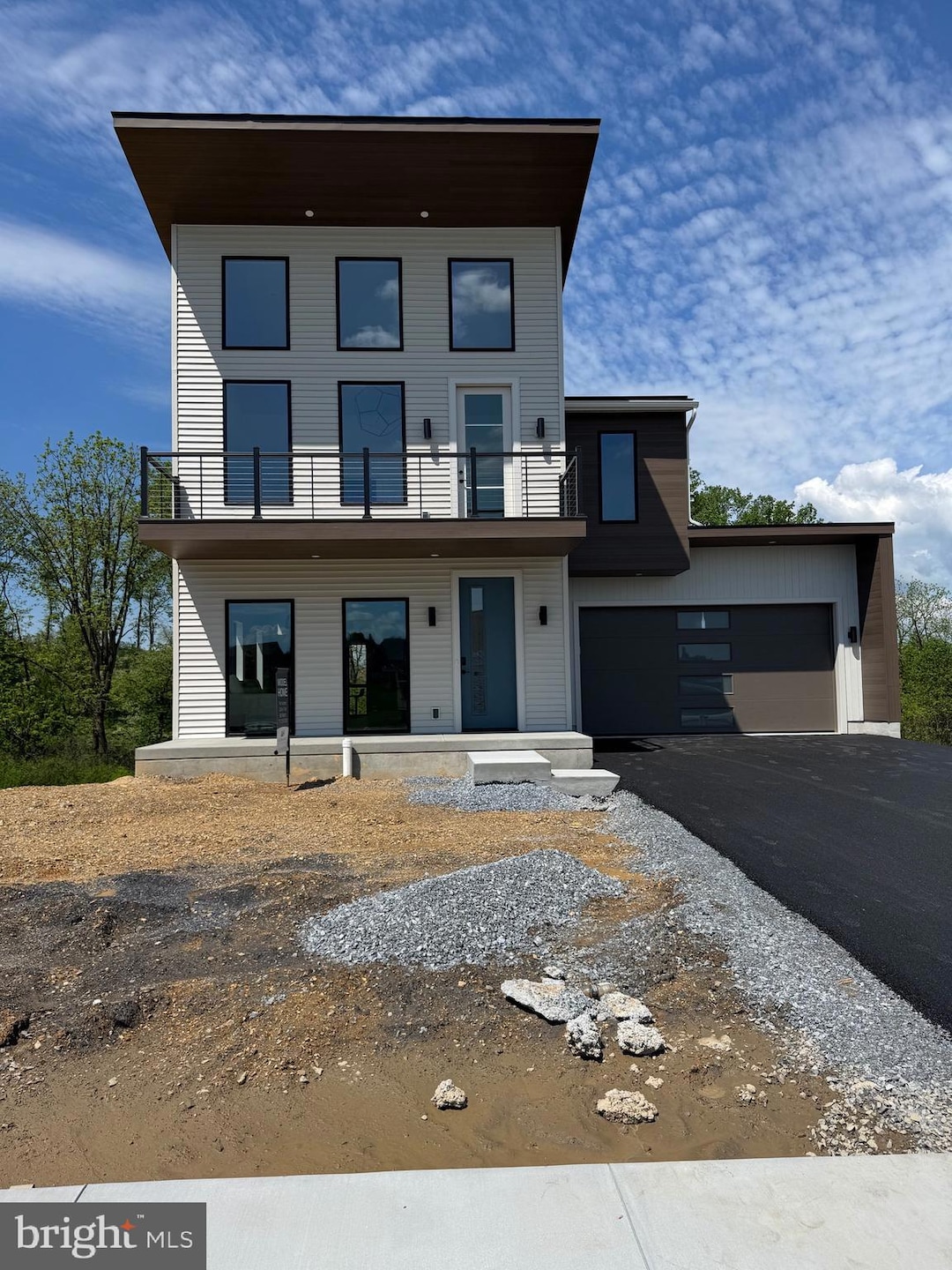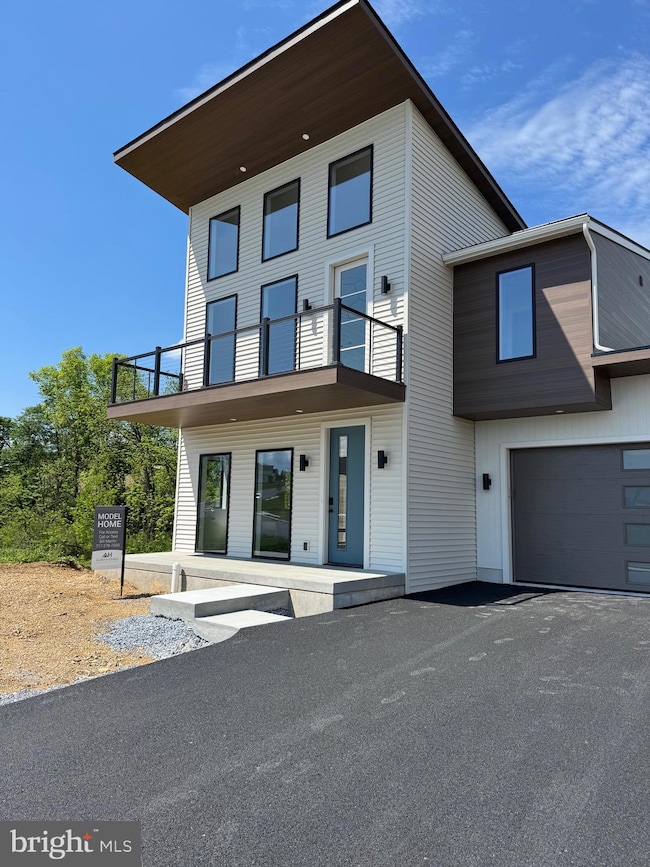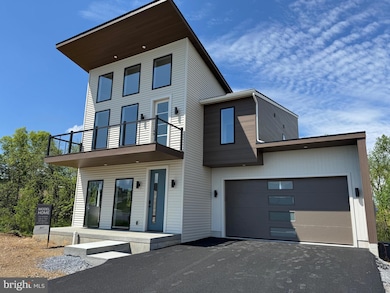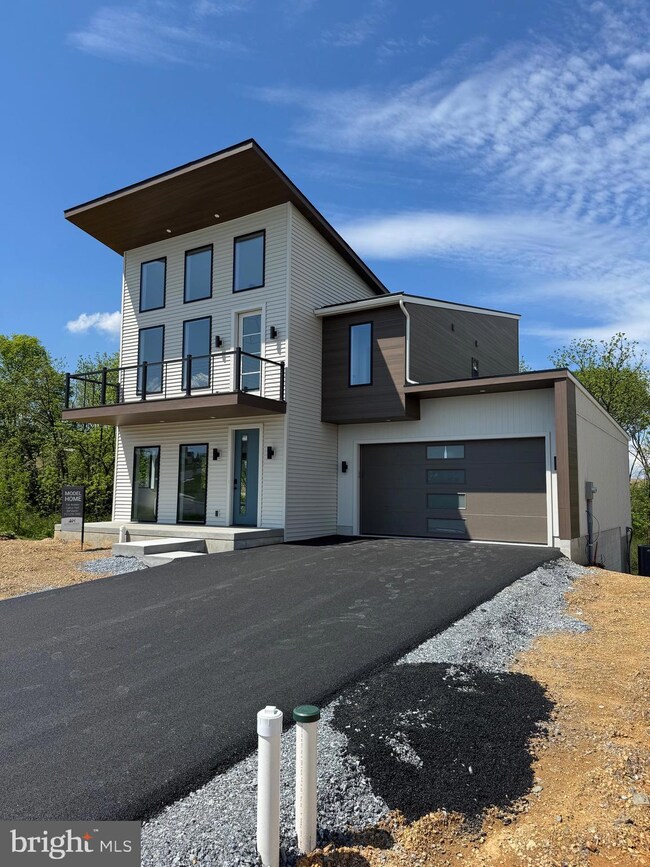46 Clover Dr Unit 46 Myerstown, PA 17067
Tulpehocken NeighborhoodEstimated payment $3,502/month
Highlights
- New Construction
- Contemporary Architecture
- No HOA
- Open Floorplan
- Wood Flooring
- 2 Car Attached Garage
About This Home
The EXA with LOFT & BASEMENT in Mountain Meadows. Stop in and check out this brand new stunning floor plan! ***NO HOA IN THIS COMMUNITY*** The EXA, another one of the four homes that are a part of our Cyber collection, which is designed for an upcoming community in Berks County. Come take a look at this three bedroom 1968 ft.2 two-story home. This master suite is like no other, with a vault ceiling flooded with light and with an exterior balcony. YES! It is modern but it’s a warm modern with a cozy comfy feel. Not only will you have one of the first of its kind in the Lancaster, Lebanon, Berks County area, but it will also be one of the most efficient homes with our standard energy star level three third-party certified. You may find that you enjoy paying your energy cost.
Listing Agent
(717) 278-7000 sales@aldenmanagement.net Alden Realty Listed on: 02/18/2025
Home Details
Home Type
- Single Family
Year Built
- Built in 2025 | New Construction
Lot Details
- 0.25 Acre Lot
- Property is in excellent condition
Parking
- 2 Car Attached Garage
- Front Facing Garage
Home Design
- Contemporary Architecture
- Shingle Roof
- Composition Roof
- Vinyl Siding
- Concrete Perimeter Foundation
- Stick Built Home
Interior Spaces
- Property has 2 Levels
- Open Floorplan
- Recessed Lighting
- Electric Fireplace
- Dining Area
- Wood Flooring
- Fire and Smoke Detector
Kitchen
- Electric Oven or Range
- Built-In Microwave
- Dishwasher
- Kitchen Island
- Disposal
Bedrooms and Bathrooms
- 3 Bedrooms
- En-Suite Bathroom
- Walk-In Closet
Unfinished Basement
- Walk-Out Basement
- Basement Fills Entire Space Under The House
Schools
- Tulpehocken Jr - Sr. High School
Utilities
- Forced Air Heating and Cooling System
- 200+ Amp Service
- Well
- Electric Water Heater
Community Details
- No Home Owners Association
- Built by Alden Homes
- Mountain Meadows Subdivision, Exa Floorplan
Map
Home Values in the Area
Average Home Value in this Area
Property History
| Date | Event | Price | List to Sale | Price per Sq Ft |
|---|---|---|---|---|
| 03/02/2025 03/02/25 | Price Changed | $559,900 | +0.9% | $285 / Sq Ft |
| 02/18/2025 02/18/25 | For Sale | $554,900 | -- | $282 / Sq Ft |
Source: Bright MLS
MLS Number: PABK2053760
- 40 Clover Dr Unit 49
- 11 Clover Dr
- 27 Clover Dr Unit 59
- 37 Clover Dr Unit 63
- 49 Clover Dr Unit 65
- 58 Clover Dr Unit 40
- 66 Clover Dr Unit 36
- 62 Clover Dr Unit 38
- 60 Clover Dr Unit 39
- 72 Clover Dr Unit 33
- 64 Clover Dr Unit 37
- 57 Clover Dr Unit 67
- 48 Clover Dr Unit 45
- 12 E Mill St
- 17 Ketterman Hill Rd
- 35 Apple Ln
- 409 E Rosebud Rd
- 360 Woleber Rd
- 965 N College St
- 306 Yeagley Rd
- 1222 Katterman Hill Rd
- 42 Beverly Dr
- 71 Laurel Dr
- 10 Georgie Ln
- 160 Bramble Ln
- 81 E Main St
- 233 Hetrick Rd
- 24 N 3rd St Unit E
- 500 Weavertown Rd
- 57 Mountain View Rd
- 13 Pennwood Rd Unit B
- 13 Pennwood Rd
- 53 Lehman St Unit 1
- 1235 N 8th St Unit 1
- 406 N 4th St Unit 3
- 18 S Lincoln Ave
- 430 New St
- 950 N 9th St
- 404 N 10th St
- 1474 Heidelberg Ave







