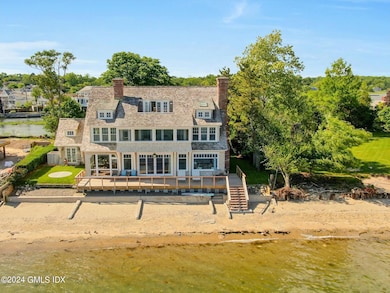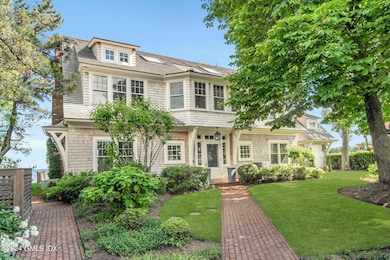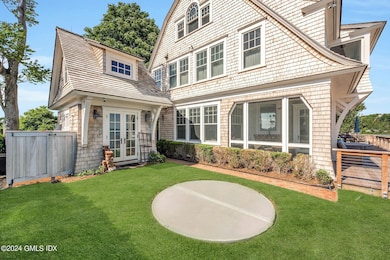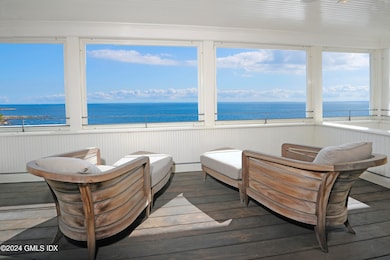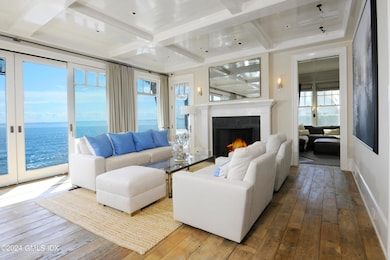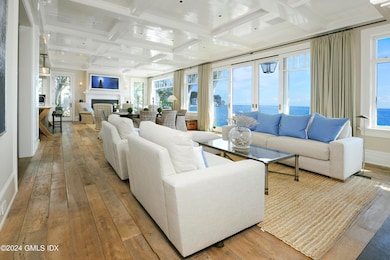
46 Compo Mill Cove Westport, CT 06880
Greens Farms NeighborhoodEstimated payment $39,622/month
Highlights
- Water Views
- Home fronts a sound
- Gourmet Kitchen
- Green's Farms School Rated A+
- Pool House
- Sitting Area In Primary Bedroom
About This Home
Imagine crossing a footbridge into a world without cars, where the scent of salt air lingers and the only sounds are waves and wind. This is Compo Mill Cove—a private beachfront enclave unlike anywhere else. Designed by Brooke Girty, this timeless shingle-style home offers 5,567 SF of coastal elegance with reclaimed French oak floors, a sculptural 3-story spiral stair case, and endless views of the Sound. Entertain on the screened porch, soak in the hot tub under the stars, or launch a kayak from your own beach. Just over an hour from NYC—but it feels like a secret escape. Sherwood Island St Prk available at your fingertips with private gated entrance to park.
Listing Agent
Douglas Elliman of Connecticut License #RES.0815326 Listed on: 04/22/2024

Home Details
Home Type
- Single Family
Est. Annual Taxes
- $64,695
Year Built
- Built in 2008
Lot Details
- 0.45 Acre Lot
- Home fronts a sound
- Level Lot
- Sprinkler System
- Property is zoned OT - Out of Town
Parking
- 1 Car Detached Garage
Home Design
- Wood Roof
- Wood Siding
- Shingle Siding
Interior Spaces
- 5,567 Sq Ft Home
- Built-In Features
- Cathedral Ceiling
- 5 Fireplaces
- French Doors
- Formal Entry
- Combination Dining and Living Room
- Screened Porch
- Water Views
- Unfinished Basement
- Crawl Space
- Partial Attic
- Home Security System
Kitchen
- Gourmet Kitchen
- Kitchen Island
Bedrooms and Bathrooms
- 5 Bedrooms
- Sitting Area In Primary Bedroom
- En-Suite Primary Bedroom
- Dressing Area
Laundry
- Laundry Room
- Washer and Dryer
Pool
- Pool House
- Outdoor Shower
Outdoor Features
- Balcony
- Deck
- Shed
Utilities
- Central Air
- Heating System Uses Propane
- Hydro-Air Heating System
- Power Generator
- Propane
- Electric Water Heater
Community Details
- Property has a Home Owners Association
- Gated Community
Listing and Financial Details
- Assessor Parcel Number WPOR M:E04 L:093-000
Map
Home Values in the Area
Average Home Value in this Area
Tax History
| Year | Tax Paid | Tax Assessment Tax Assessment Total Assessment is a certain percentage of the fair market value that is determined by local assessors to be the total taxable value of land and additions on the property. | Land | Improvement |
|---|---|---|---|---|
| 2025 | $66,493 | $3,525,600 | $2,084,300 | $1,441,300 |
| 2024 | $65,647 | $3,525,600 | $2,084,300 | $1,441,300 |
| 2023 | $64,695 | $3,525,600 | $2,084,300 | $1,441,300 |
| 2022 | $63,708 | $3,525,600 | $2,084,300 | $1,441,300 |
| 2021 | $63,708 | $3,525,600 | $2,084,300 | $1,441,300 |
| 2020 | $62,440 | $3,736,700 | $2,193,900 | $1,542,800 |
| 2019 | $63,001 | $3,736,700 | $2,193,900 | $1,542,800 |
| 2018 | $63,001 | $3,736,700 | $2,193,900 | $1,542,800 |
| 2017 | $63,001 | $3,736,700 | $2,193,900 | $1,542,800 |
| 2016 | $63,001 | $3,736,700 | $2,193,900 | $1,542,800 |
| 2015 | $52,676 | $2,911,900 | $1,574,900 | $1,337,000 |
| 2014 | $52,239 | $2,911,900 | $1,574,900 | $1,337,000 |
Property History
| Date | Event | Price | Change | Sq Ft Price |
|---|---|---|---|---|
| 05/28/2025 05/28/25 | Price Changed | $6,450,000 | -5.1% | $1,159 / Sq Ft |
| 04/29/2025 04/29/25 | Price Changed | $6,800,000 | -2.2% | $1,221 / Sq Ft |
| 04/16/2025 04/16/25 | Price Changed | $6,950,000 | -0.6% | $1,248 / Sq Ft |
| 04/22/2024 04/22/24 | For Sale | $6,995,000 | 0.0% | $1,257 / Sq Ft |
| 04/19/2024 04/19/24 | Pending | -- | -- | -- |
| 04/12/2024 04/12/24 | For Sale | $6,995,000 | -- | $1,257 / Sq Ft |
Purchase History
| Date | Type | Sale Price | Title Company |
|---|---|---|---|
| Warranty Deed | $6,000,000 | -- | |
| Warranty Deed | $6,000,000 | -- |
Mortgage History
| Date | Status | Loan Amount | Loan Type |
|---|---|---|---|
| Previous Owner | $1,500,000 | No Value Available | |
| Previous Owner | $650,000 | No Value Available | |
| Previous Owner | $644,000 | No Value Available | |
| Previous Owner | $440,000 | No Value Available |
Similar Homes in Westport, CT
Source: Greenwich Association of REALTORS®
MLS Number: 120257
APN: WPOR-000004E-000000-000093
- 46 Compo Mill Cove
- 48 Compo Mill Cove
- 216 Hillspoint Rd
- 238 Hillspoint Rd
- 5 Compo Hill Ave
- 19 Sherwood Dr
- 190 Hillspoint Rd
- 260 Hillspoint Rd
- 7 Buena Vista Dr
- 158 Hillspoint Rd
- 5 Bradley St
- 109 Greens Farms Rd
- 14 Owenoke Park
- 32 Narrow Rocks Rd
- 24 Edgemarth Hill Rd
- 19 Harding Ln
- 4 Budner Ln
- 37 Green Acre Ln
- 11 Beachside Common
- 171 Compo Rd S
- 66 Compo Mill Cove
- 205 Hillspoint Rd
- 232 Hillspoint Rd
- 19 Bluewater Hill
- 29 Soundview Dr
- 18 Hales Rd
- 20 Norwalk Ave
- 112 Hillspoint Rd
- 2 Valley Rd
- 16 Mortar Rock Rd
- 4 Nappa Ln
- 37 Green Acre Ln
- 187 Compo Rd S
- 35 Dogwood Ln
- 15 Keyser Rd
- 75 W Parish Rd Unit 1st floor
- 91 Turkey Hill Rd S
- 26 Center St
- 4 Post Office Ln
- 17 Ferry Ln

