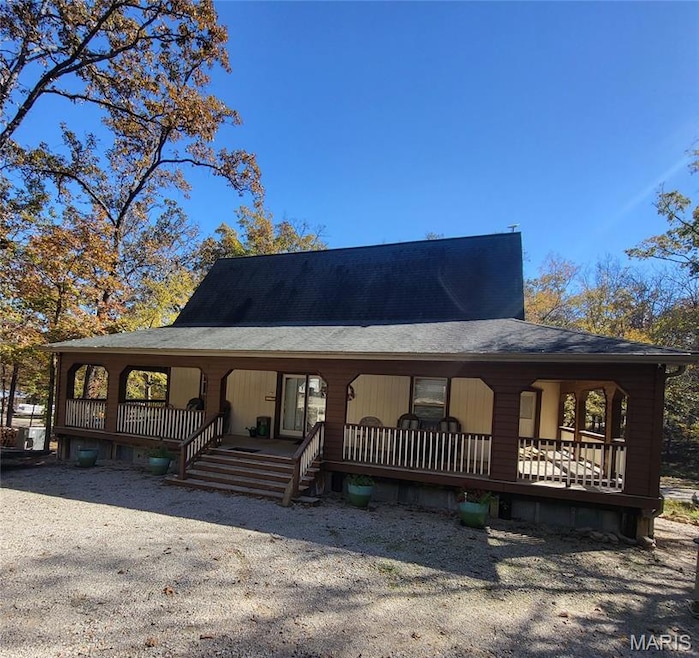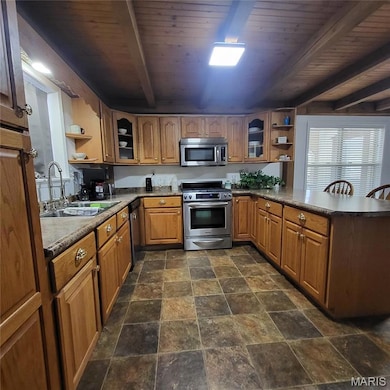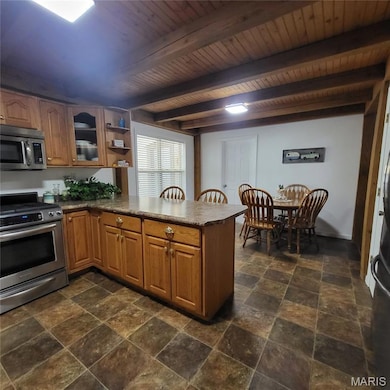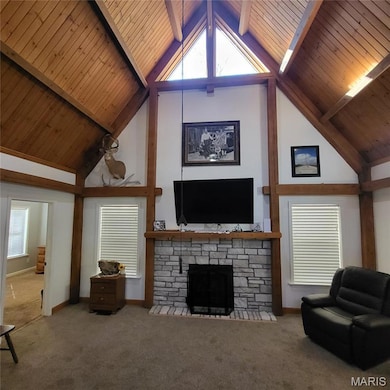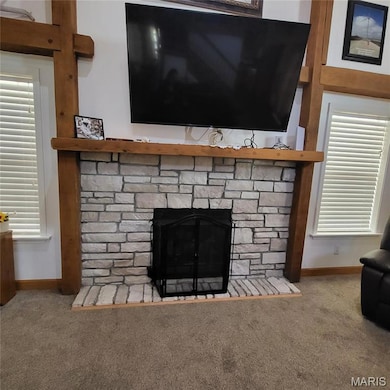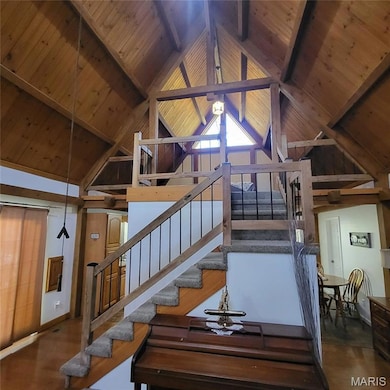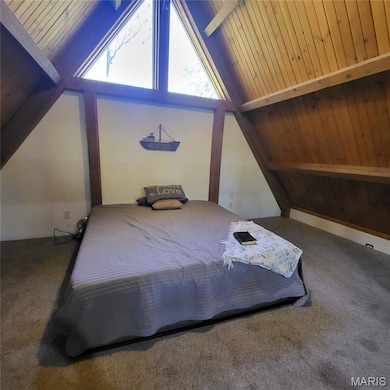46 County Road 511 Wappapello, MO 63966
Estimated payment $6,356/month
Highlights
- Additional Residence on Property
- Community Lake
- Cathedral Ceiling
- RV Access or Parking
- Clubhouse
- Wood Flooring
About This Home
Turnkey investment near Lake Wappapello! This fully leased 39-site RV park includes a rustic lodge-style home, two 1-bedroom rental cabins, and an 8-stall boat storage garage (50'x28'). The RV park generates stable income from year-long leases; tenants pay their own electricity costs. The lodge features vaulted ceilings, a stone fireplace, and a walk-out level clubhouse with a kitchen, coin laundry, lounge, and two full baths. Two bedrooms offer private-porch access and en-suite baths for nightly rentals; a lofted third bedroom adds flexibility. Set in a quiet, wooded neighborhood, the park offers a peaceful atmosphere and a strong sense of community. Whether you're seeking a lake-area retreat, hospitality venture, or multi-use property with reliable revenue, this one blends natural beauty with business potential.
Property Details
Home Type
- Multi-Family
Est. Annual Taxes
- $2,321
Year Built
- Built in 2009 | Remodeled
Lot Details
- 9.4 Acre Lot
- Property fronts a highway
- Landscaped
- Gentle Sloping Lot
- Many Trees
Parking
- 8 Car Garage
- Parking Pad
- Driveway
- Secured Garage or Parking
- Additional Parking
- RV Access or Parking
Home Design
- Rustic Architecture
- Architectural Shingle Roof
- Metal Siding
- Metal Construction or Metal Frame
- Cedar
Interior Spaces
- 2-Story Property
- Home Theater Equipment
- Woodwork
- Beamed Ceilings
- Cathedral Ceiling
- Ceiling Fan
- Recessed Lighting
- Gas Log Fireplace
- Propane Fireplace
- Double Pane Windows
- Insulated Windows
- Tilt-In Windows
- Window Screens
- French Doors
- Living Room with Fireplace
- Combination Kitchen and Dining Room
- Efficiency Studio
- Security System Owned
Kitchen
- Country Kitchen
- Breakfast Bar
- Free-Standing Range
- Ice Maker
- Dishwasher
- Laminate Countertops
- Disposal
Flooring
- Wood
- Carpet
- Linoleum
Bedrooms and Bathrooms
- 7 Bedrooms
- Walk-In Closet
- 8 Bathrooms
- Easy To Use Faucet Levers
- Whirlpool Bathtub
Laundry
- Laundry Room
- Laundry in multiple locations
- Washer and Dryer
Basement
- Walk-Out Basement
- Finished Basement Bathroom
Eco-Friendly Details
- ENERGY STAR Qualified Equipment
Outdoor Features
- Wrap Around Porch
- Fire Pit
- Outdoor Storage
Additional Homes
- Additional Residence on Property
- Residence on Property
Schools
- Fisk Elem. Elementary And Middle School
- Twin Rivers High School
Utilities
- Forced Air Heating and Cooling System
- Dual Heating Fuel
- Heat Pump System
- Heating System Powered By Leased Propane
- Heating System Uses Propane
- Separate Meters
- Single-Phase Power
- 220 Volts
- High Speed Internet
- Cable TV Available
Listing and Financial Details
- Assessor Parcel Number 02-05-15.0-001-000-004-000
Community Details
Overview
- No Home Owners Association
- 4 Buildings
- 4 Units
- Community Lake
Additional Features
- Clubhouse
- Net Lease
Map
Tax History
| Year | Tax Paid | Tax Assessment Tax Assessment Total Assessment is a certain percentage of the fair market value that is determined by local assessors to be the total taxable value of land and additions on the property. | Land | Improvement |
|---|---|---|---|---|
| 2024 | $23 | $60,170 | $0 | $0 |
| 2023 | $2,320 | $60,170 | $0 | $0 |
| 2022 | $2,260 | $58,680 | $0 | $0 |
| 2021 | $2,259 | $58,680 | $0 | $0 |
| 2020 | $2,012 | $50,710 | $0 | $0 |
| 2019 | $2,059 | $52,330 | $0 | $0 |
| 2018 | $2,059 | $52,330 | $0 | $0 |
| 2017 | -- | $52,330 | $0 | $0 |
| 2016 | -- | $52,330 | $0 | $0 |
| 2015 | -- | $52,330 | $0 | $0 |
| 2014 | -- | $49,770 | $0 | $0 |
| 2012 | $2,051 | $49,770 | $0 | $0 |
Property History
| Date | Event | Price | List to Sale | Price per Sq Ft |
|---|---|---|---|---|
| 11/10/2025 11/10/25 | For Sale | $1,200,000 | -- | $481 / Sq Ft |
Source: MARIS MLS
MLS Number: MIS25075448
APN: 109-02-05-15-0-001-000-012-000
- 56 Christopher Ln
- 1214 County Road 514
- 211 Whispering Hills Ln
- 0 Cr 514 Unit MIS26004280
- 151 Highway Ra
- Lots 1 & 2 State Road Ra
- 28 Oak Dr
- 18937 Wayne Route D
- 18917 Wayne Route D
- 4964 County Road 534
- 39 Rock Ridge Rd
- 252 Forest Dr
- TBD Forest Dr
- 173 Erb St
- 4103 Highway T
- 0 Hwy J
- 4271 County Road 290
- 1432 Wayne 523
- 1301 Wayne 522
- 69 Mary Ann Ln
Ask me questions while you tour the home.
